For exclusive access to River Realty VIP properties please join http://bit.ly/RiverVIPs today, or SMS 'RiverVIPS' to 0428 166 755.
At a glance:
STYLE
This modern home consists of a brick and Colorbond build coated in a sand and charcoal palette, with easy-care landscaping to the front, and a spacious, minimalistic feel to the light-filled interior.
AGENT'S HIGHLIGHTS
"I love how this modern villa is spacious, light, and fresh inside, and in such a fantastic location only being a quick walk to Woolworths and all the conveniences of the McKeachies Corner shops." – Agent
LOCATION
Nestled in a quiet pocket in the heart of family-friendly Aberglasslyn, within walking distance to the nearby park, sports ground, and the local shopping centre.
Stockland Green Hills - 13 min (10km); Maitland CBD - 8 min (4.5km); Newcastle CBD - 45 min (39km).
The property:
This modern family home in Aberglasslyn is a great option for both investors and those looking to downsize. The brick and Colorbond exterior, tidy yard, and close proximity to the local shopping centre make this Denton Park Drive property a convenient and attractive choice.
Sitting on a well-utilised 206 sqm block, 7-267 Denton Park Drive offers ample off-street parking, an attached garage with remote control and internal access, and a modern design that adds even more appeal to this charming property.
Head inside the entry hall and you'll come to the spacious master suite, offering a quiet place to reset after a long day with more plush carpets, a walk-in robe, and tall windows. The tiled ensuite offers a freestanding shower with glass surround, a toilet, and a single-basin storage vanity, providing a little extra privacy at the start and end of each day,
Up next lies internal access to the garage, giving you instant access to all the tools, toys, and tents, and making the morning school run or commute a breeze regardless of the weather.
To the centre of the floor plan lies a spacious front lounge room, which creates the perfect environment for movie nights and quiet Sunday coffee with its glare-free windows and plush carpets. Thanks to the high window to the west, you'll find lovely natural light filtering through to brighten the space, without all the heat and glare of the afternoon.
Adjacent to this space is a modern, minimalistic kitchen that comes equipped with stainless steel appliances, ample bench space and cabinetry, and a recessed fridge space. The countertops extend into a breakfast bar and overlook the bright and spacious dining and living area, meaning that preparing evening meals can occur while catching up on the day's events.
Two comfortable extra bedrooms flow on from this living space, each of which offers plush carpets and built-in wardrobes, while the main bathroom expands on the aesthetic of the ensuite, creating a calming space that will see you through the morning routine with ease.
The undercover alfresco area provides a shady space to sit and enjoy a meal or afternoon drink, permitting some quiet, outdoor relaxation while overlooking the yard that the kids and pets will adore.
It's easy to imagine sitting back in this spot with a drink in hand while the barbecue sizzles away in the background, or enjoying those first few sips of morning coffee as the dawn light creeps over the neighbouring treetops and rooflines.
The McKeachies Run shopping village sits just a few minutes from home for all the necessities, while East Maitland's larger hub and CBD sits just 8 minutes from home, and the expansive Stockland Green Hills shopping and dining complex just a further 5 minutes.
If you've been envisioning a low-maintenance lifestyle close to all the action or a set-and-forget investment positioned for growth, then take a step toward your next chapter with 5-267 Denton Park Drive today, and reap the rewards for years to come.
SMS 267Dent to 0428 166 755 for a link to the online property brochure.
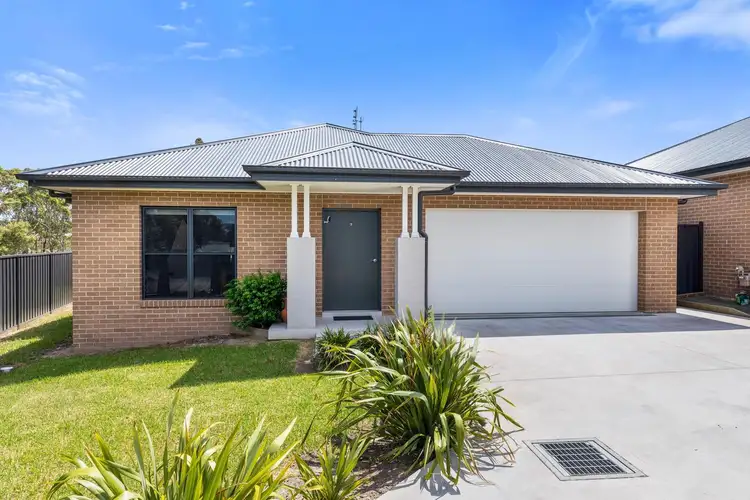
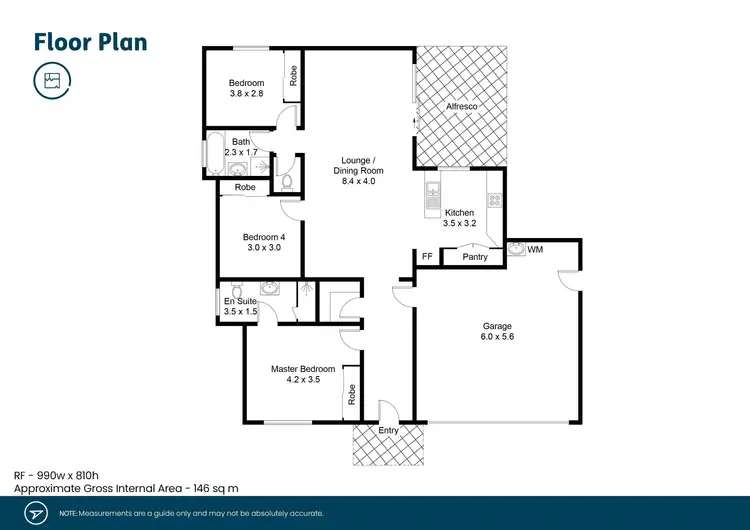
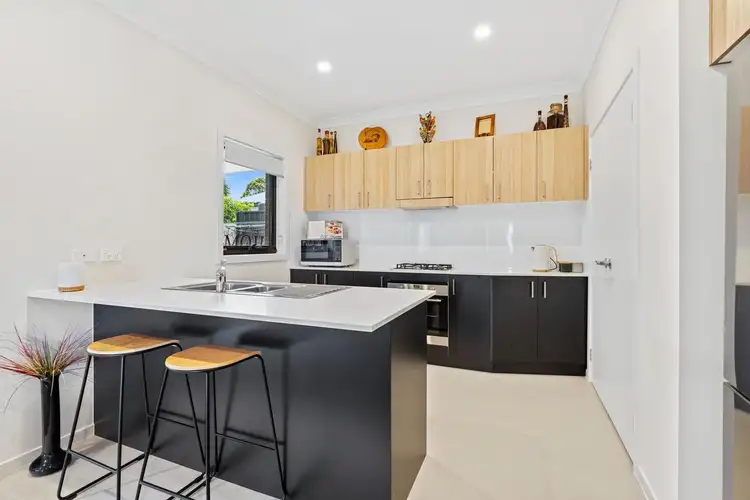
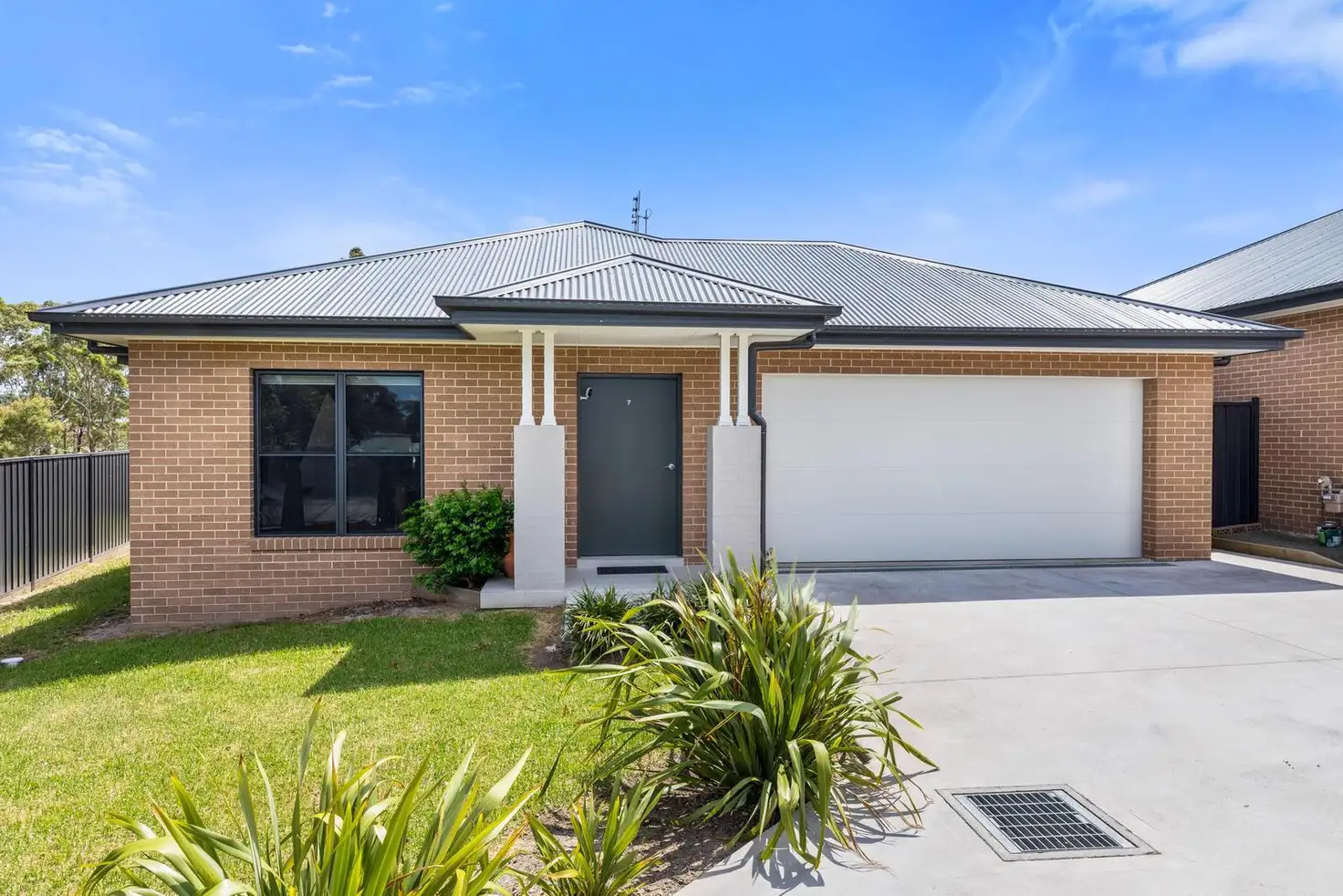


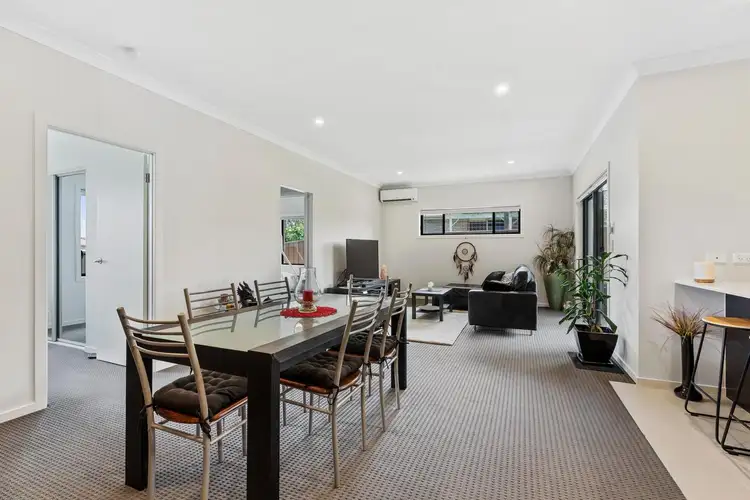
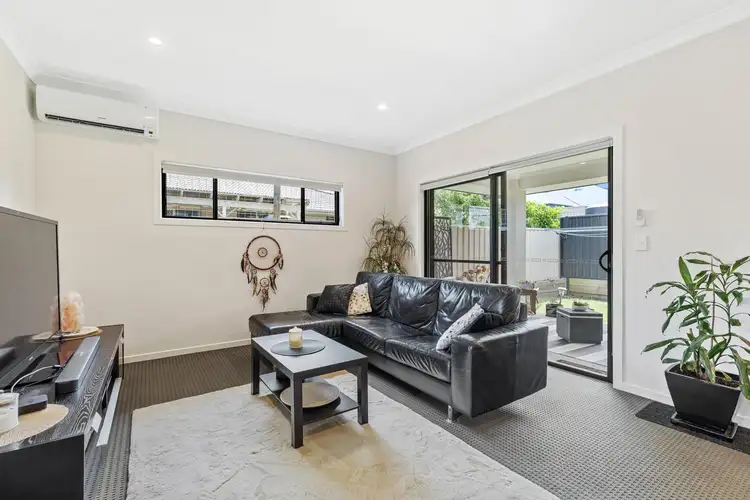
 View more
View more View more
View more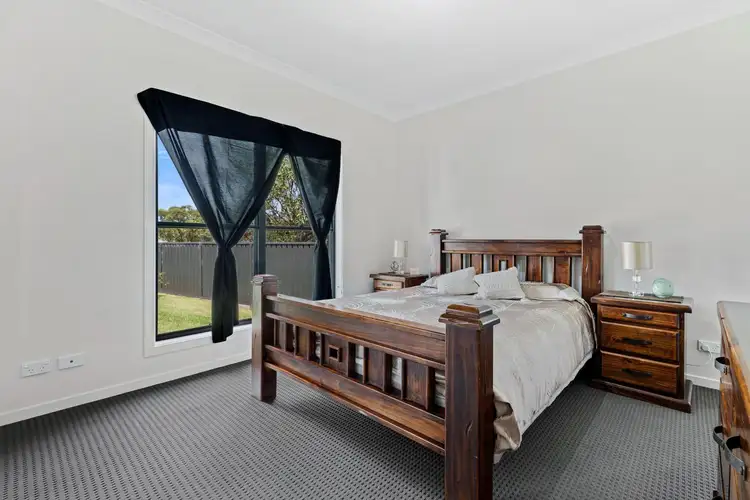 View more
View more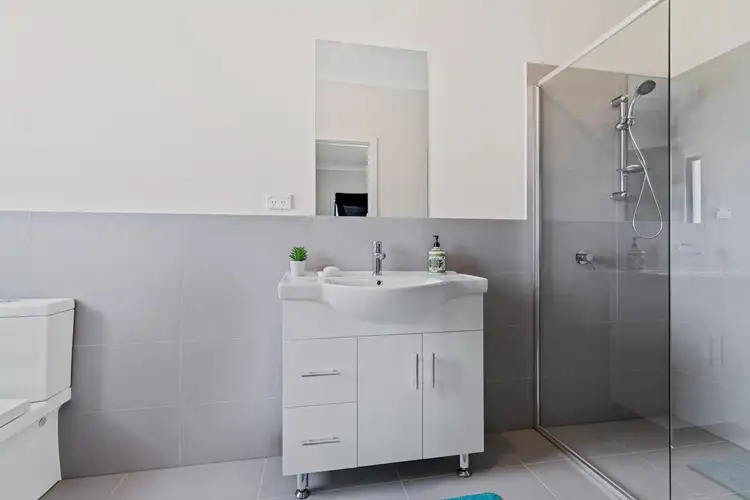 View more
View more
