Welcome to The Mayfair, an exceptional opportunity nestled on Tataway Ridge. This is the only stand-alone 4-bedroom townhouse in an exclusive boutique development of just 14 properties, offering modern sophistication, unparalleled functionality, and breathtaking views of Gungahlin.
Spread over three levels this spacious townhouse has been freshly painted throughout, the layout has been thoughtfully designed to suit any lifestyle. The ground floor features open-plan living areas that flow effortlessly into a private, fenced backyard with low-maintenance gardens and an undercover alfresco area. The kitchen is a standout, equipped with high-end Miele stainless steel appliances, quality finishes, and expansive stone benchtops, ideal for entertaining or family living.conveniently located guest WC on this level also!
Upstairs, the master bedroom serves as a private retreat with a walk-in robe, ensuite, and a spacious balcony where you can enjoy panoramic views of the changing Gungahlin landscape. A versatile fourth bedroom, which can double as a study, is also located on this level, offering the same stunning outlook.
The top floor is equally impressive, with two additional bedrooms, a shared bathroom, and a separate toilet. A second living area on this level provides the perfect space for a teenager's retreat, home office, or additional lounge.
Convenience is key at The Mayfair, with its location just minutes from Gungahlin Town Centre and Casey Village, offering access to supermarkets, cafes, and restaurants.
Additional features include ducted heating and cooling, double glazing, security screens on lower-level windows and doors, and a double garage. With sweeping views across Gunghalin and beyond, this home offers a peaceful, private setting while keeping everything you need within reach.
Whether you're stepping into the property market, looking for a sound investment, or seeking a forever home, this unique townhouse delivers lifestyle, convenience, and value.
Features*:
• Open-plan living areas with seamless flow to the fenced backyard.
• A chef's kitchen Stainless steel Miele appliances.
• Quality finishes and stone benchtops.
• Undercover alfresco area, perfect for entertaining.
• Guest powder room on lower level
• Master bedroom with walk-in robe, ensuite
• Balcony to soak in stunning Gungahlin views
• Fourth bedroom (or study) with equally impressive views
• Large linen press
• Two spacious bedrooms, a separate bathroom, and toilet
• A second living area ideal for a teenage retreat
• Low-maintenance gardens and a large, grassed backyard
• Minutes to Gungahlin Town Centre & Casey Village
• Double glazing for year-round comfort
• Ducted heating and cooling
• Double garage
• Panoramic views from bedrooms & living area
• EER 6.0
Size: (all approx*)
• Upper Level: 87.40m2
• Lower Level: 57.70m2
• Garage: 37.40m2
• Total: 182.50m2
Figures: (all approx*)
• General rates $604pq
• Water rates $201pq
• Body Corporate $821.61pq (includes sinking fund)
• Land tax $871pq
*Disclaimer: Carter and Co Agency and the vendor cannot warrant the accuracy of the information provided and will not accept any liability for loss or damage for any errors or misstatements in the information. Some images may be digitally enhanced and styled/furnished for illustration purposes. Images and floor plans should be treated as a guide only. Purchasers should rely on their own independent enquiries.
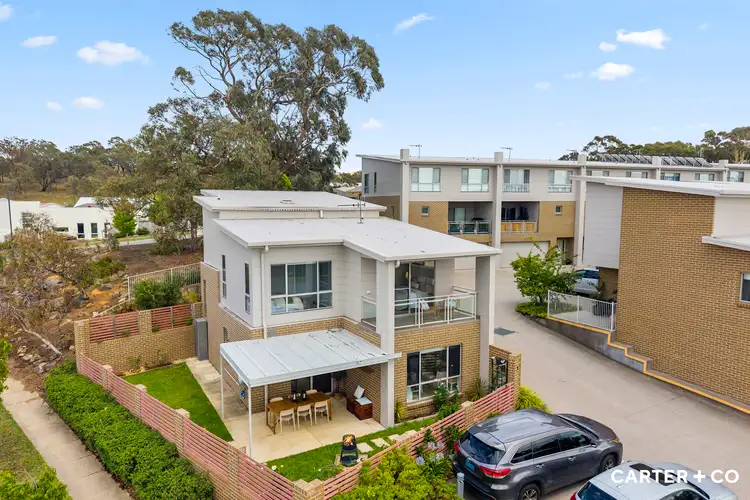
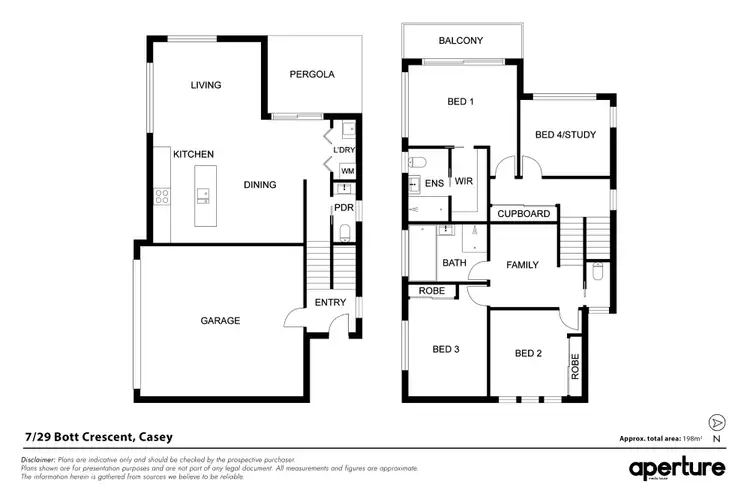
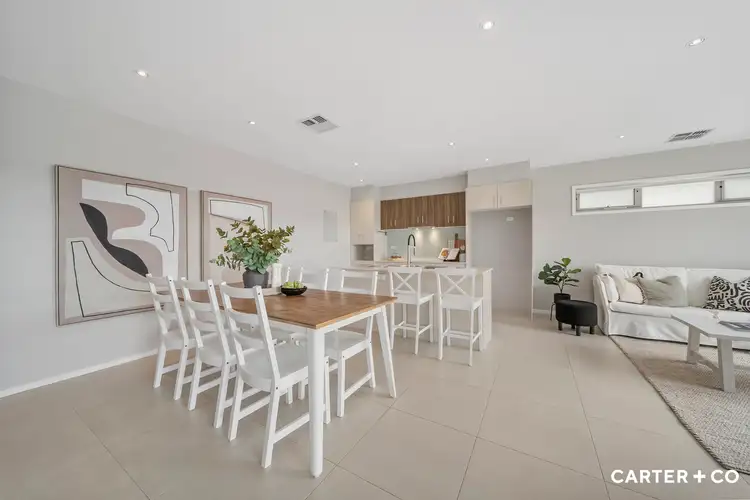
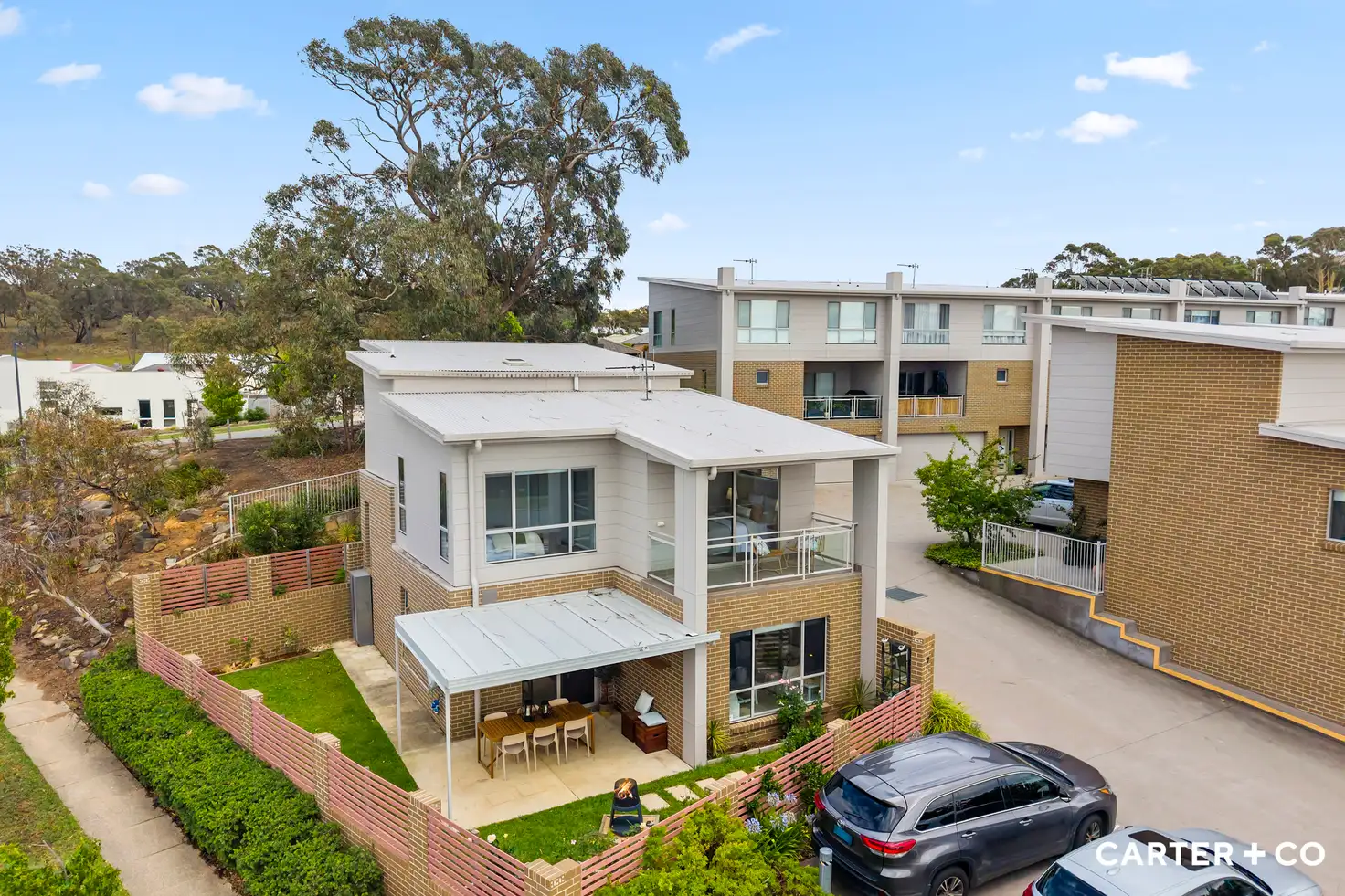


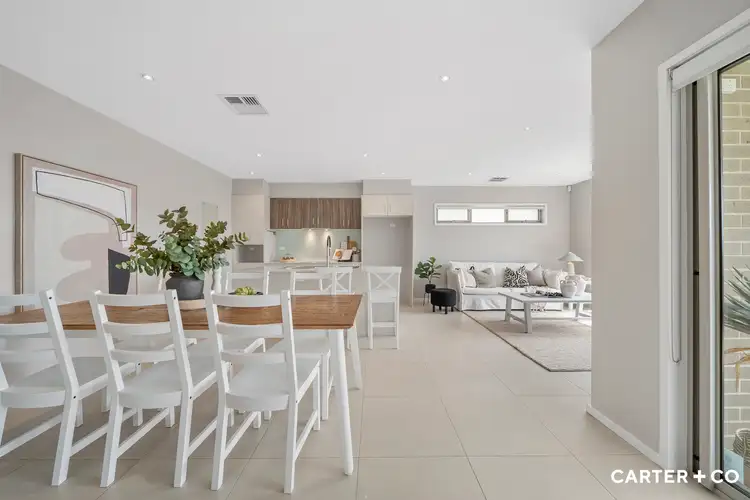
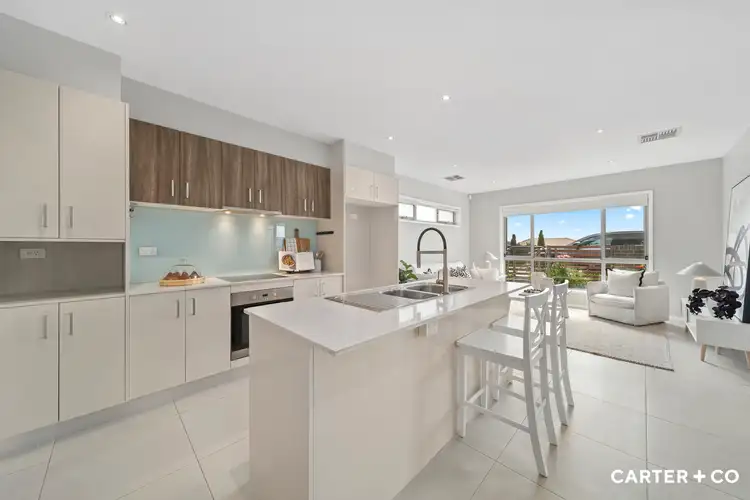
 View more
View more View more
View more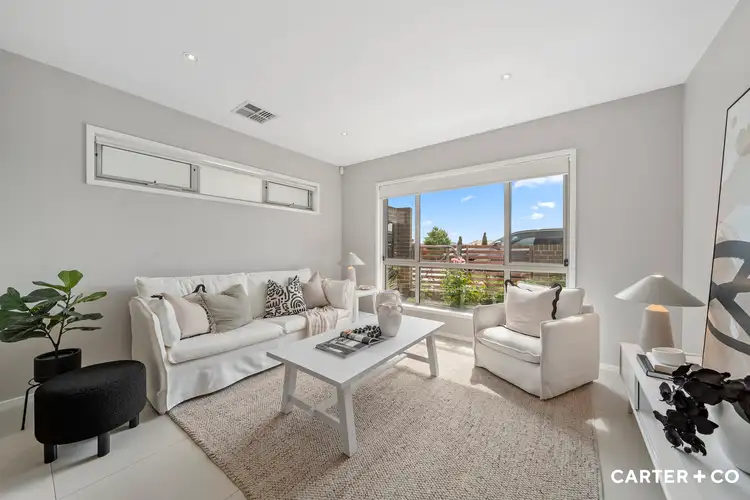 View more
View more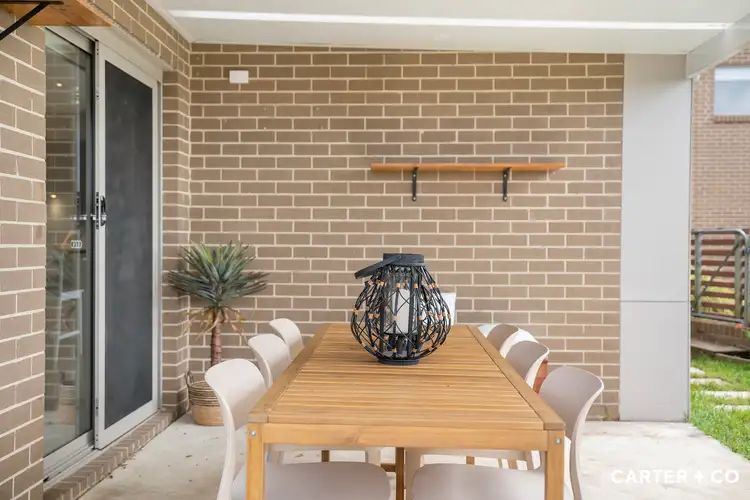 View more
View more
