$450,000
3 Bed • 2 Bath • 2 Car • 311m²
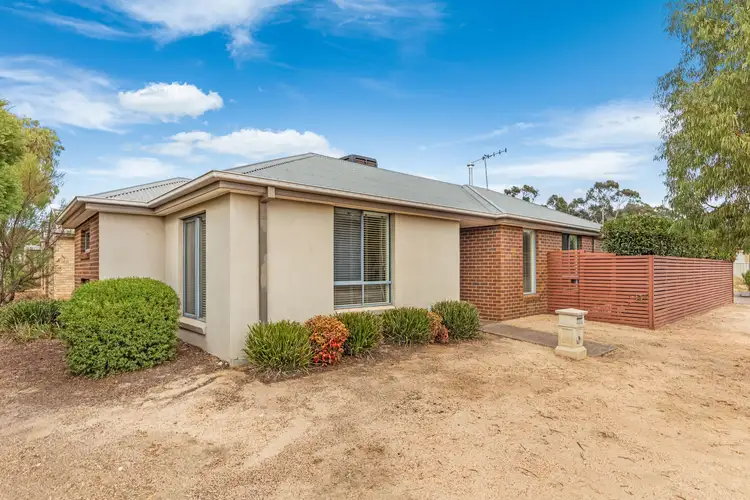
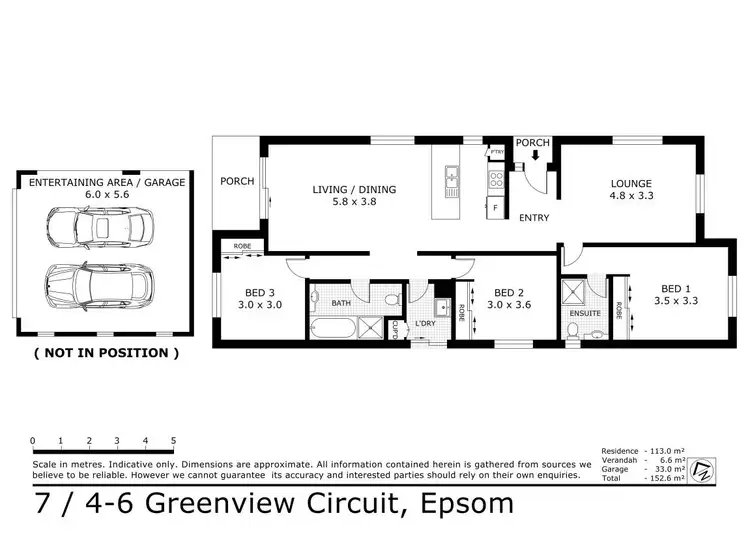
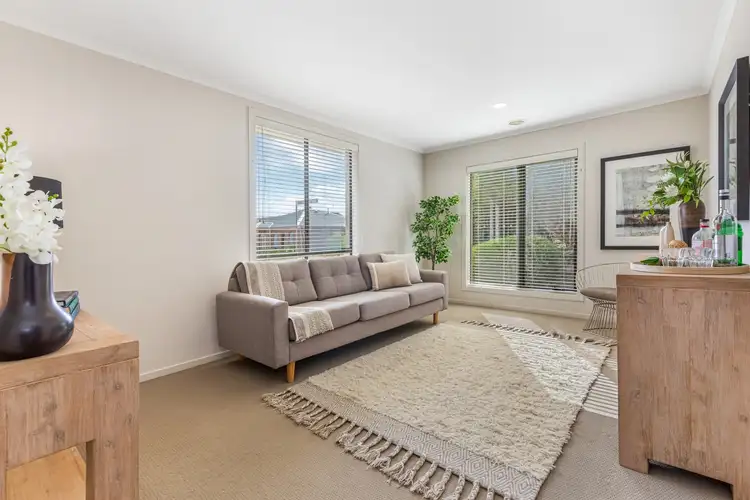
+10
Sold
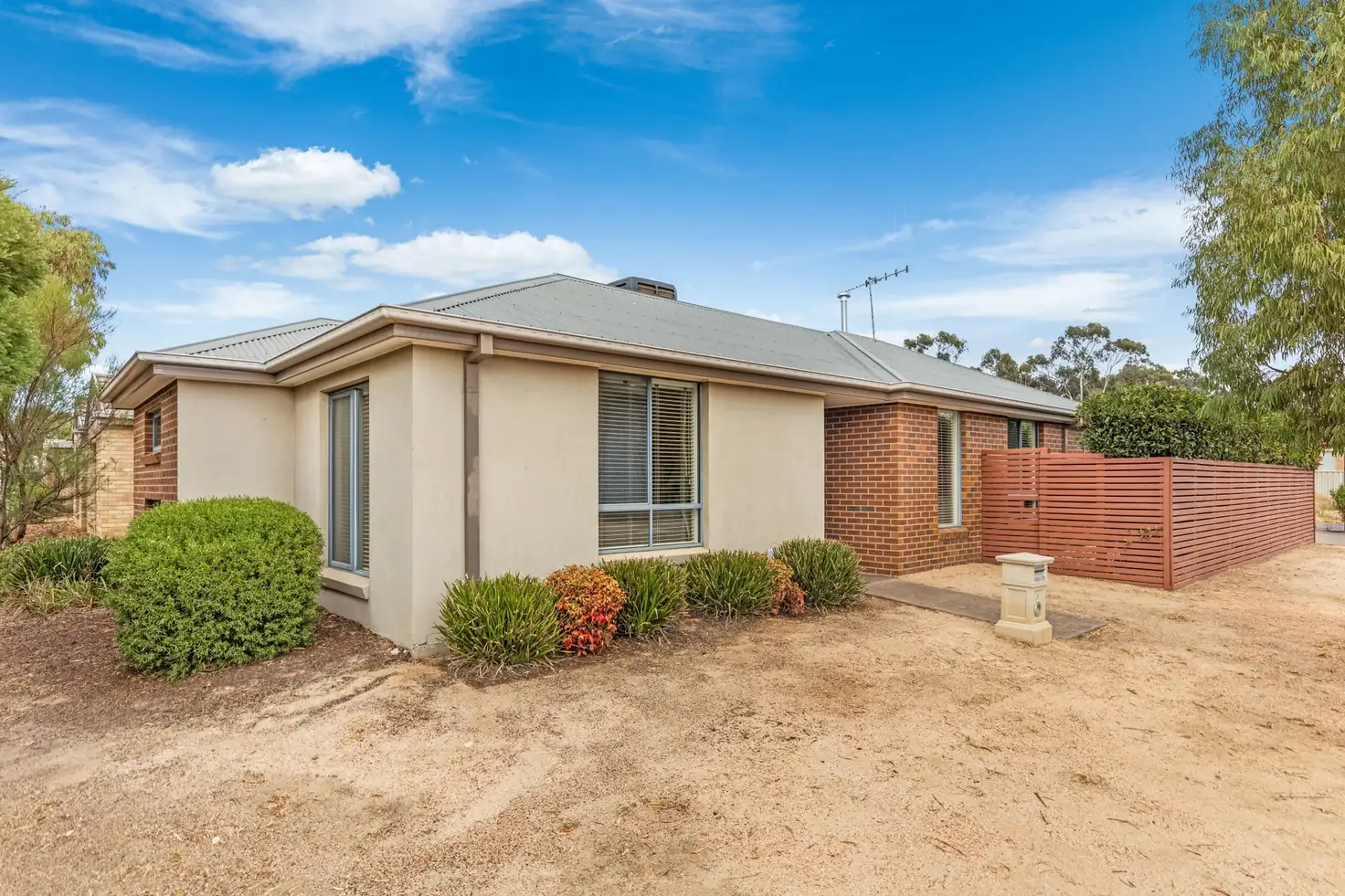


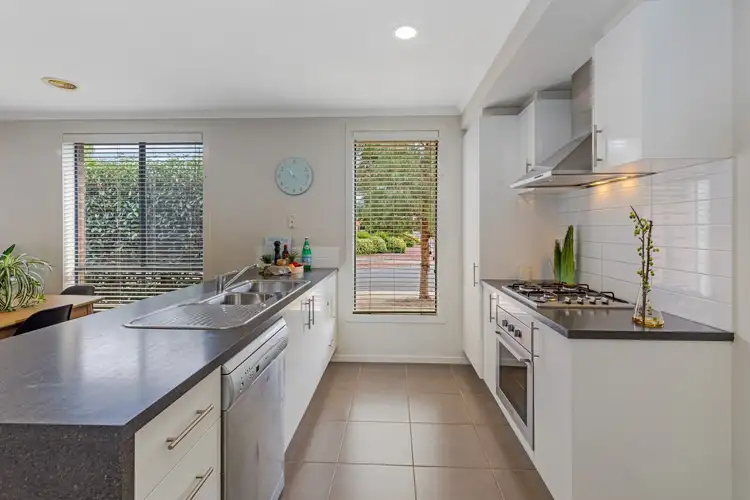
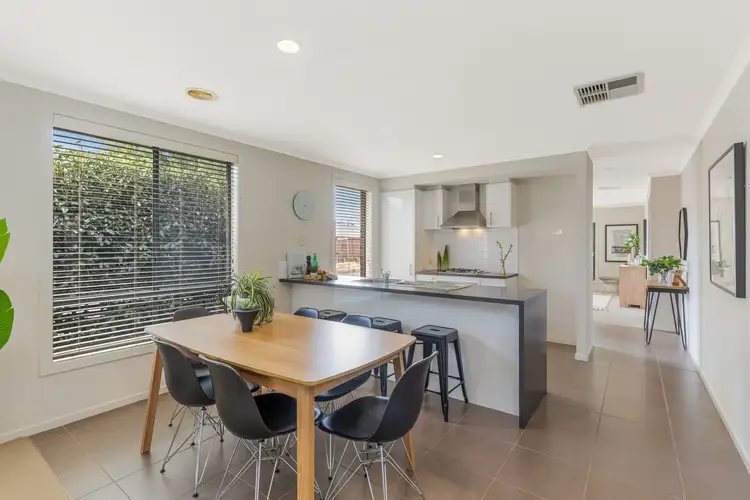
+8
Sold
7/4-6 Greenview Circuit, Epsom VIC 3551
Copy address
$450,000
- 3Bed
- 2Bath
- 2 Car
- 311m²
Townhouse Sold on Mon 13 May, 2024
What's around Greenview Circuit
Townhouse description
“Lovely Outlook”
Property features
Other features
Area Views, Close to Schools, Close to Shops, Close to Transport, Open Plan Living, Rainwater TankLand details
Area: 311m²
Interactive media & resources
What's around Greenview Circuit
 View more
View more View more
View more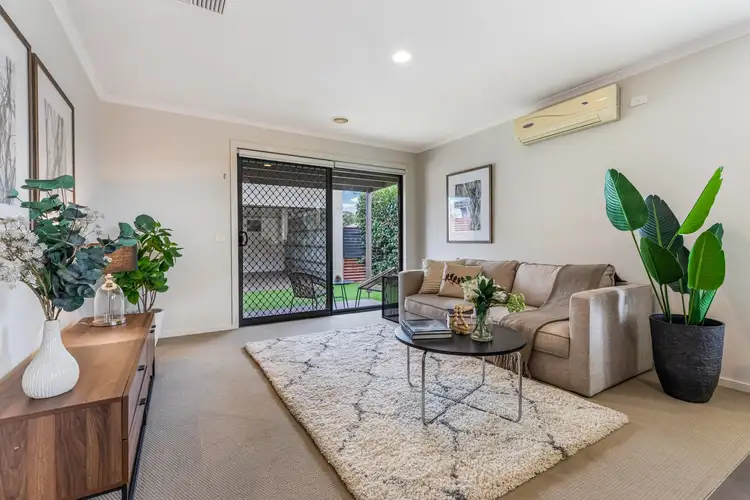 View more
View more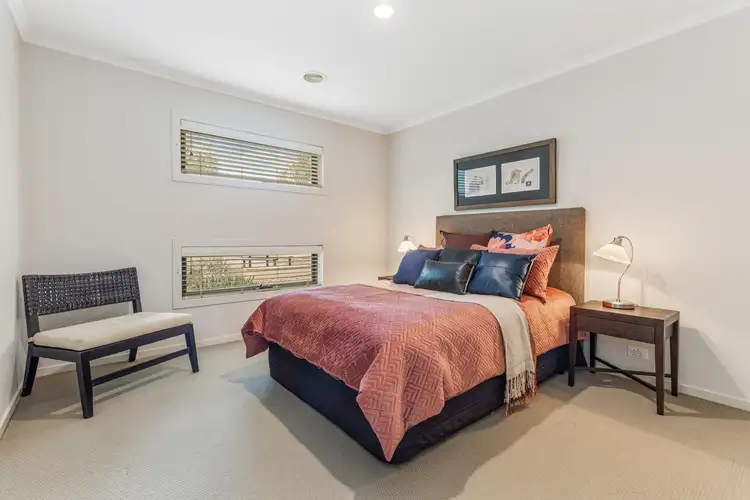 View more
View moreContact the real estate agent

Melinda Goggin
Luke Goggin Real Estate
0Not yet rated
Send an enquiry
This property has been sold
But you can still contact the agent7/4-6 Greenview Circuit, Epsom VIC 3551
Nearby schools in and around Epsom, VIC
Top reviews by locals of Epsom, VIC 3551
Discover what it's like to live in Epsom before you inspect or move.
Discussions in Epsom, VIC
Wondering what the latest hot topics are in Epsom, Victoria?
Similar Townhouses for sale in Epsom, VIC 3551
Properties for sale in nearby suburbs
Report Listing
