A stunning fusion of bespoke luxury and Art Deco elegance defines this newly transformed apartment, offering a refined boutique lifestyle moments from the vibrant Bellevue Hill village and within easy reach of Bondi Beach, Bondi Junction, and Double Bay. Situated on the top floor of the beautifully rejuvenated 'Inverness' building, this expansive, house-like apartment has been completely rebuilt with painstaking craftsmanship. A soft, neutral colour scheme enhances the serene atmosphere, complemented by herringbone-patterned Oak flooring and graceful curves that pay homage to the building's 1930s origins. Spanning half of the top floor in a boutique block of just ten, with the added privacy of no shared walls, the three-bedroom residence has been thoughtfully reconfigured to showcase a striking kitchen featuring slimline Shaker-style cabinetry for a cohesive design. High ornate ceilings, restored sash windows, and French doors lend an enduring charm, while a sleek bathroom and additional powder room offer everyday comfort. Enjoying picturesque views across Bellevue Park and Rose Bay, the home also includes highly sought-after double parking with a secure garage. Set approximately 101sqm internally and totalling 116sqm lot entitlement, it's a short 300m stroll to the trails of Cooper Park and just 1km to Westfield Bondi Junction.
Approved Strata & DA plans allow for a 40sqm addition, introducing a master retreat with a walk-in robe, ensuite, and private balcony.
Occupying half of the top floor in a distinguished c1930 Art Deco building
Renovated boutique block of 10 opposite Bellevue Park
Modernised Art Deco aesthetic with meticulous restoration
Herringbone Oak floors, soaring ornate ceilings
Triple aspect with no shared walls for maximum privacy
Three generous bedrooms with bespoke built-in wardrobes
Designer Talostone kitchen in Calacatta Gold stone
Curved central island, fluted glass overheads
Premium 750mm Smeg oven, 5-burner gas cooktop
Integrated dishwasher, high-end Blum cabinetry
Spacious, elegant living and dining zones
Wide skirting boards, detailed architraves, heritage cornices
Chic bathroom with Venetian plaster tiles and fluted glass shower
Carrara marble flooring with underfloor heating
Separate powder room and internal laundry room
Complete update with new wiring, plumbing, and ambient lighting
Lock-up garage plus an additional off-street parking space (not on title)
Approved DA & Strata for an upper-level addition
Potential for sweeping views from Manly to Bondi
Just 1.5km walk to the iconic Bondi Beach
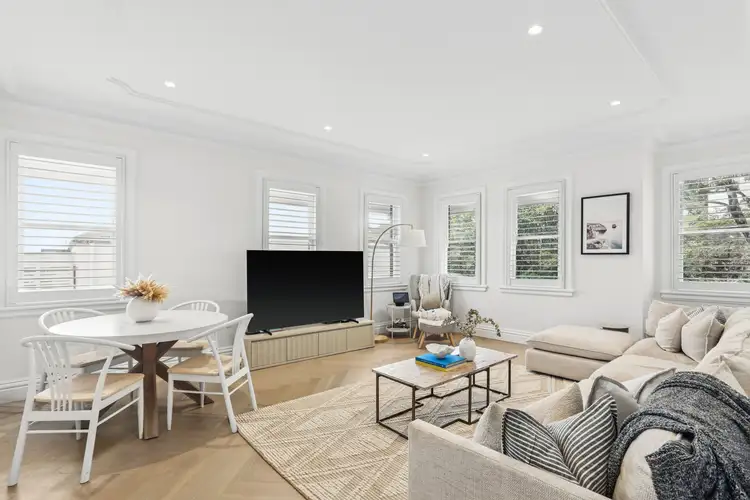
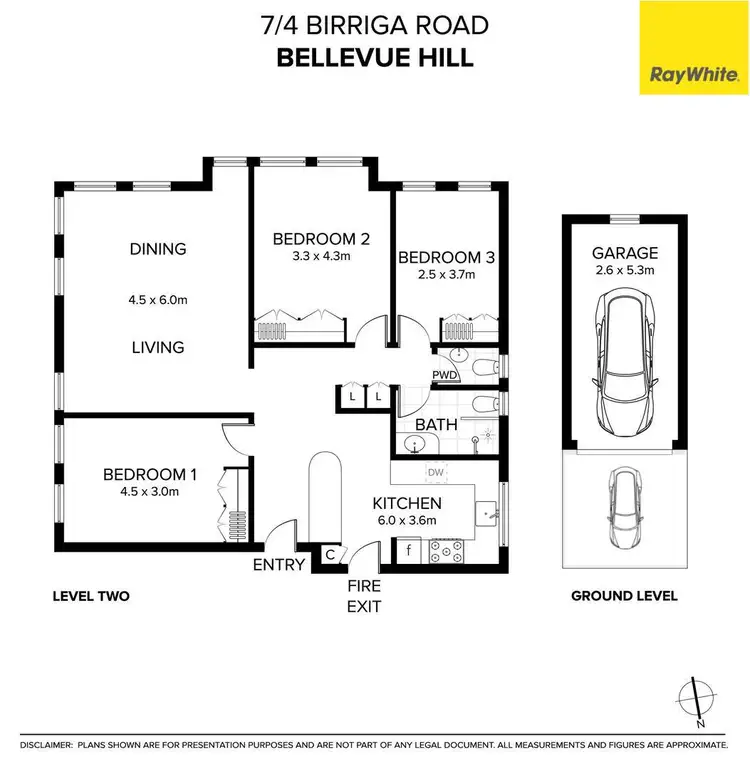
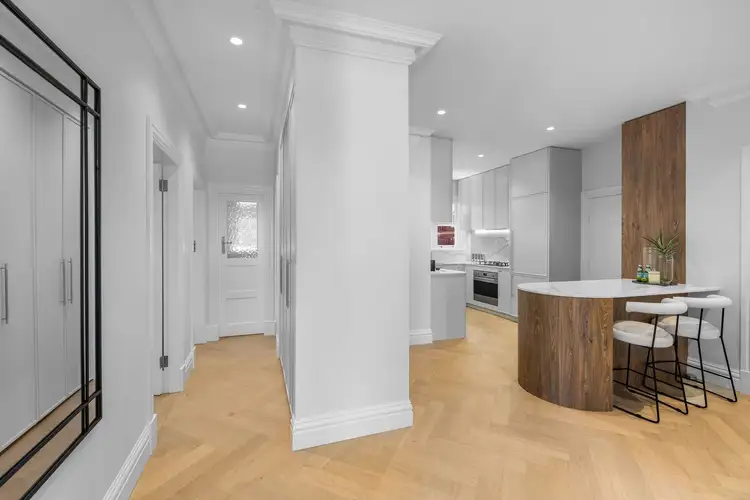
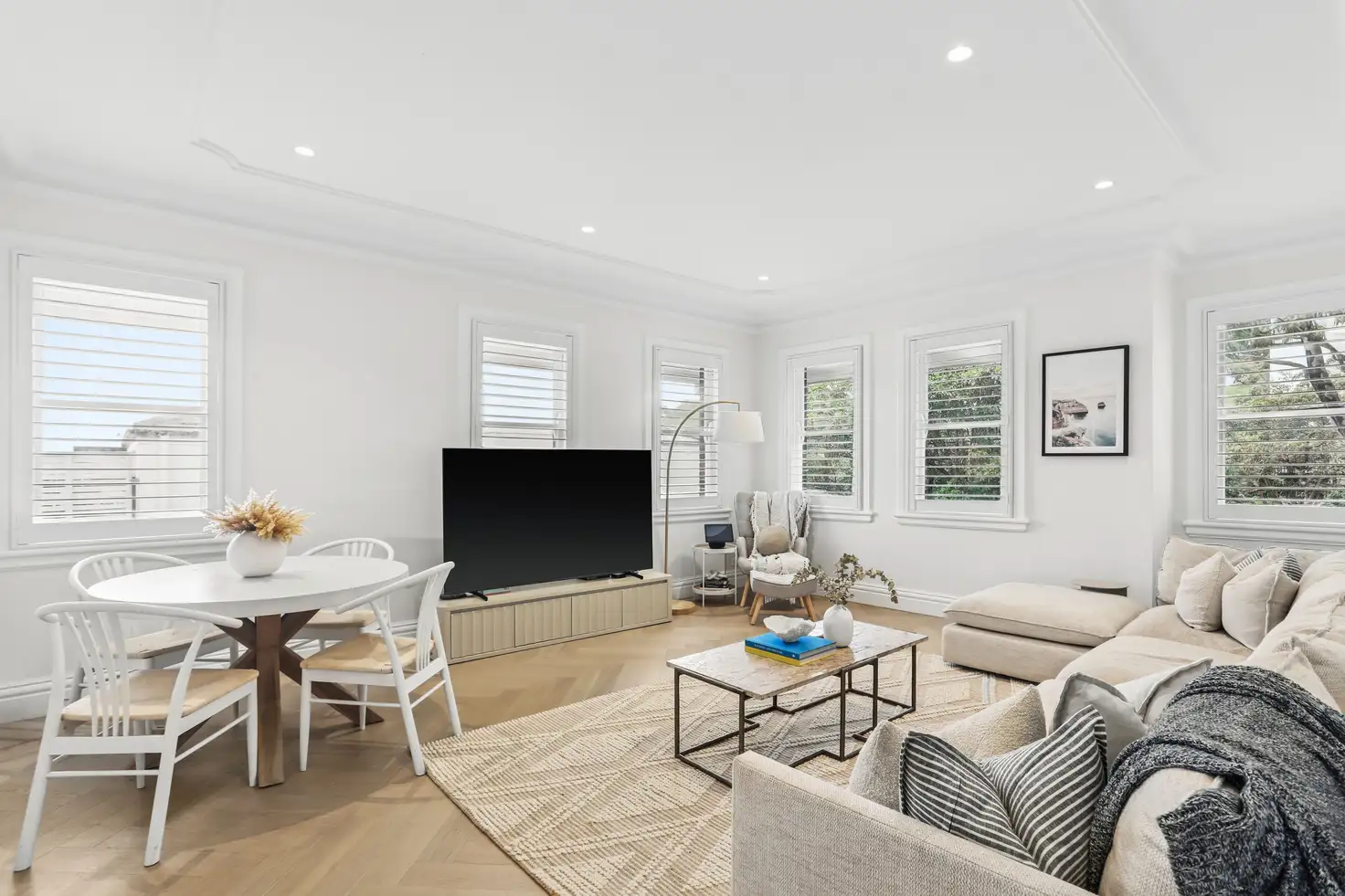



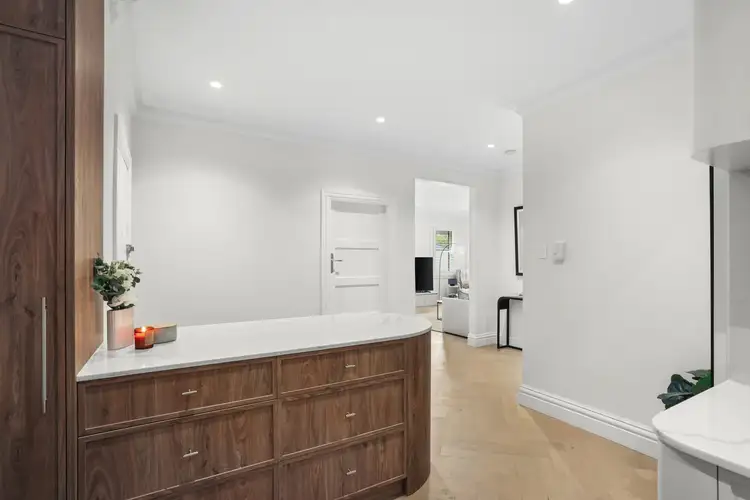
 View more
View more View more
View more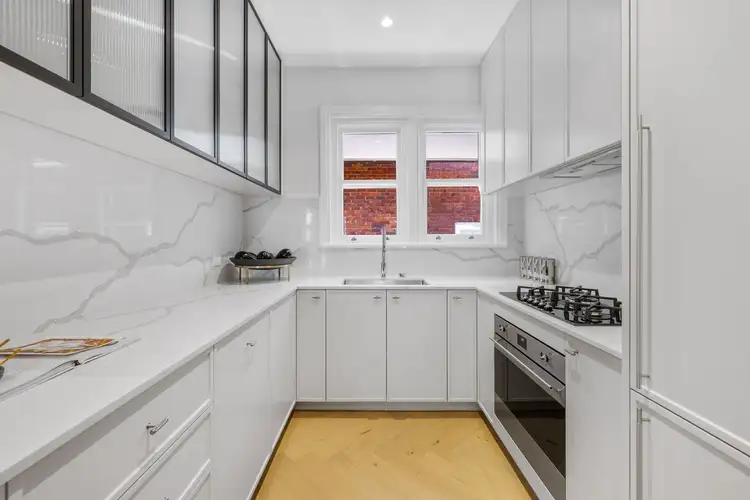 View more
View more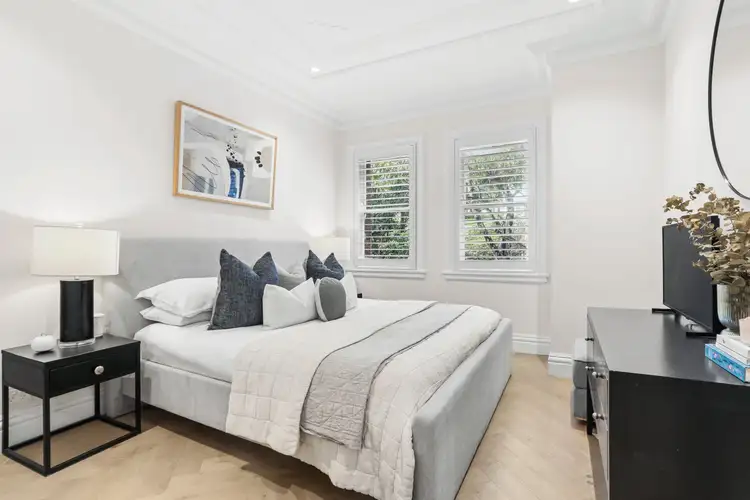 View more
View more
