Nestled at the peaceful end of a private driveway, this 1978-built solid brick unit in Mount Barker is a hidden gem offering a tranquil and relaxed lifestyle.
Whether you are eagerly seeking your first home or an early retiree looking to slow down, this property will embrace you with its warmth and inviting charm.
Step inside to discover high exposed timber raked ceilings that enhance the sense of space, beautifully paired with newly laid engineered timber floors that provide a feeling of comfort underfoot. Freshly painted, textured plaster walls further elevate the ambiance of this character-filled home.
The upgrades continue in the newly updated kitchen, featuring modern laminate cabinetry with ample storage and bench space, and a sleek white subway tile splashback. Equipped with a freestanding 600mm CHEF electric oven and cooktop, it's perfect for preparing meals and hosting cosy gatherings with family or friends. The open design flows seamlessly into the dining area, bathed in natural light and offering easy access to the backyard through sliding doors-an ideal space to create memories, whether entertaining loved ones or enjoying peaceful moments alone.
Continue making countless cherished memories in the heart of your home-the living room, your ultimate retreat. With its character wood-fire heater, it makes for the perfect place to unwind with a book or a beverage on cool evenings. Plus, reverse-cycle air conditioning ensures comfort all year round. This space radiates serenity and warmth, with views of the outdoors and easy access to the rest of your home, including the three generously sized bedrooms.
Outside, you will be thrilled with the expansive, fully fenced backyard-a true rarity for unit living. Low maintenance and featuring two sheds for extra storage, it is ideal for gardening, play, or simply relaxing in the fresh air. With solar panels, NBN readiness, and an undercover carport for one vehicle, modern convenience is always within reach at your new home.
More to love:
- Master bedroom with built-in wardrobe for additional storage
- Separate toilet and retro-style bathroom with vanity and mirror cabinet, with potential to upgrade
- Spacious laundry with direct backyard access and a clothesline for your convenience
- Pets permitted with approval
- A short drive to all the local shops and eateries in Mount Barker and just 35-mins to Adelaide's CBD.
Balancing privacy, space, and character, this enchanting home offers the relaxed lifestyle you have been dreaming of in the scenic Mount Barker community. Whether you are starting your home-owning journey, easing into retirement, or seeking a peaceful lifestyle in the beautiful Adelaide Hills, this property is perfect for you. Come and see it for yourself-you won't believe this is unit living!
Specifications:
CT / 5032/862
Council / Mount Barker
Zoning / HDN
Built / 1978
Strata Rates | Admin / $372pq
Strata Rates | Sinking / $162.75pq
Strata Manager / Unitcare Services
Council Rates / $2,180.22pa
Emergency Services Levy / $91.70pa
SA Water / $78.60pq
Estimated rental assessment / $460 to $490 per week / Written rental assessment can be provided upon request
Nearby Schools / Mount Barker South P.S, Mount Barker P.S, Nairne School - Preschool and Primary, Mount Barker H.S, Oakbank School, Eastern Fleurieu Strathalbyn 7-12 Campus, Eastern Fleurieu R-12 School
Disclaimer: All information provided has been obtained from sources we believe to be accurate, however, we cannot guarantee the information is accurate and we accept no liability for any errors or omissions (including but not limited to a property's land size, floor plans and size, building age and condition). Interested parties should make their own enquiries and obtain their own legal and financial advice. Should this property be scheduled for auction, the Vendor's Statement may be inspected at any Harris Real Estate office for 3 consecutive business days immediately preceding the auction and at the auction for 30 minutes before it starts. RLA | 226409
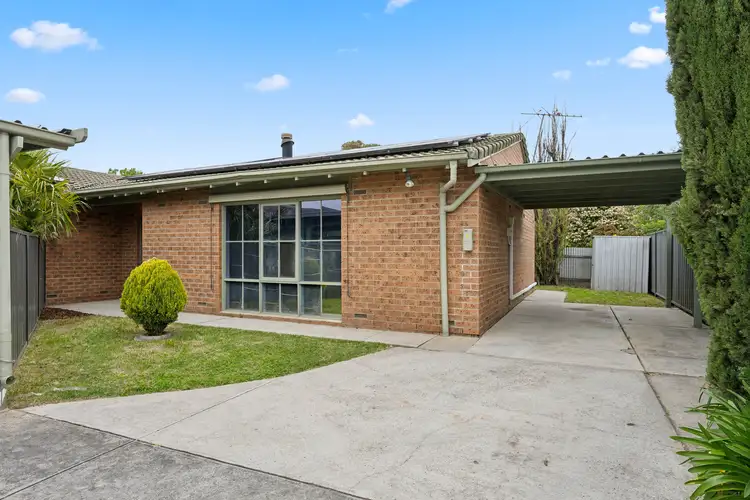
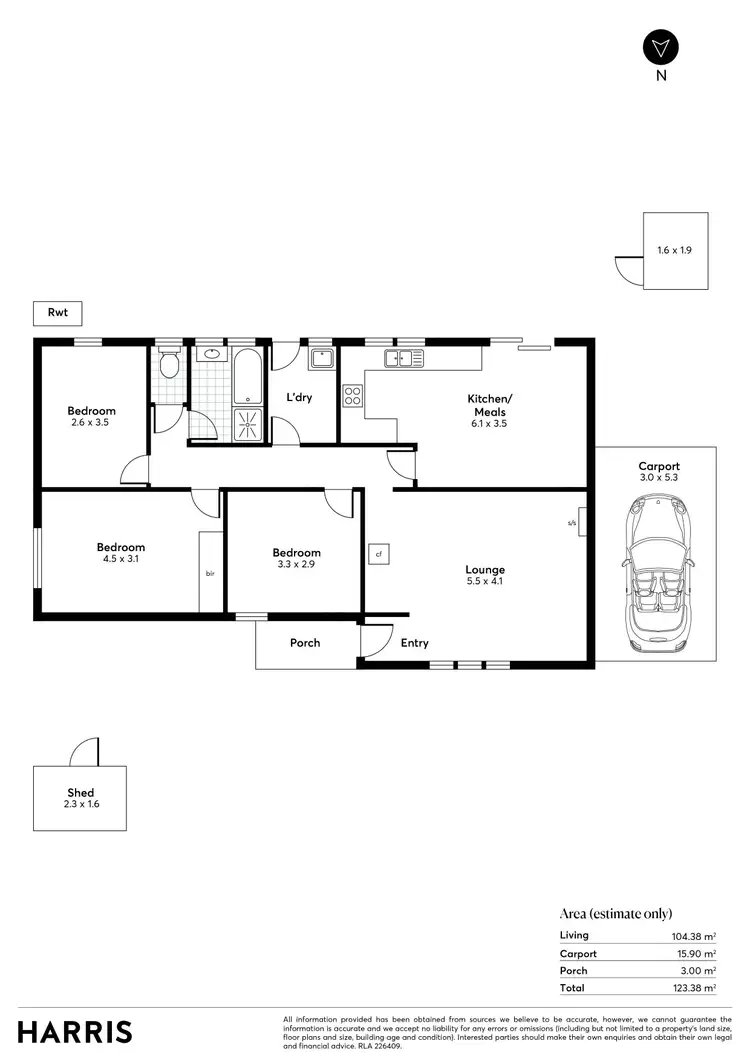
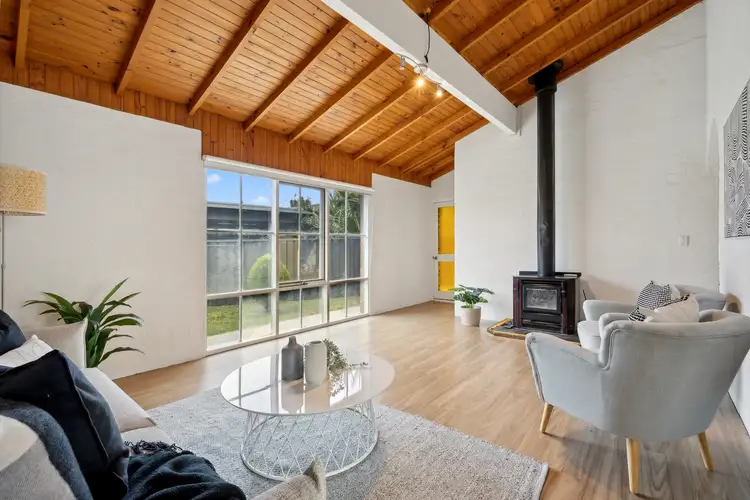
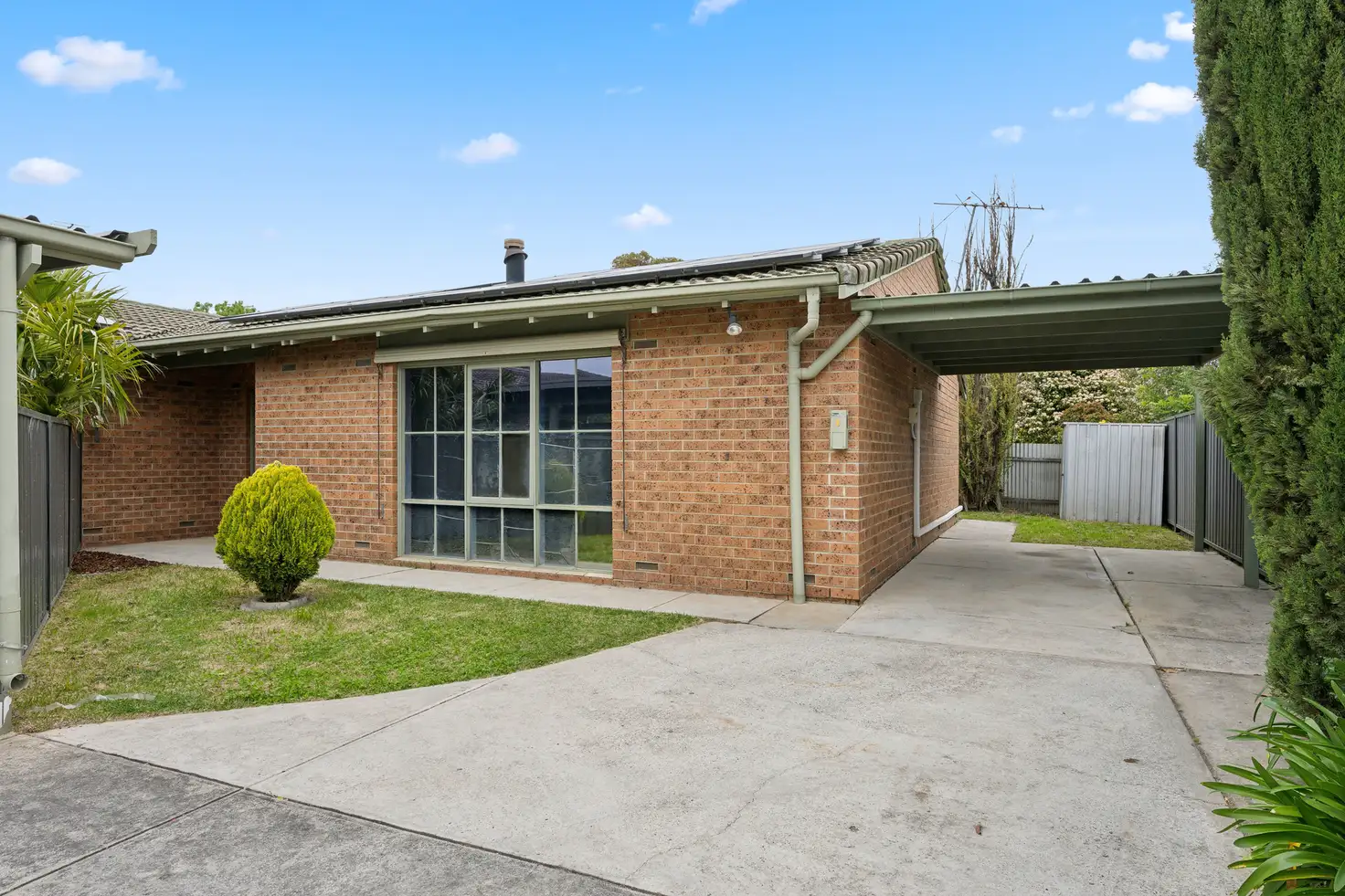


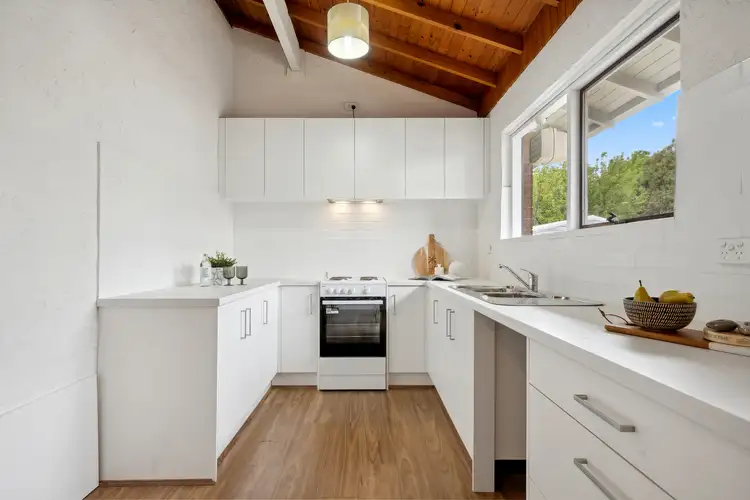
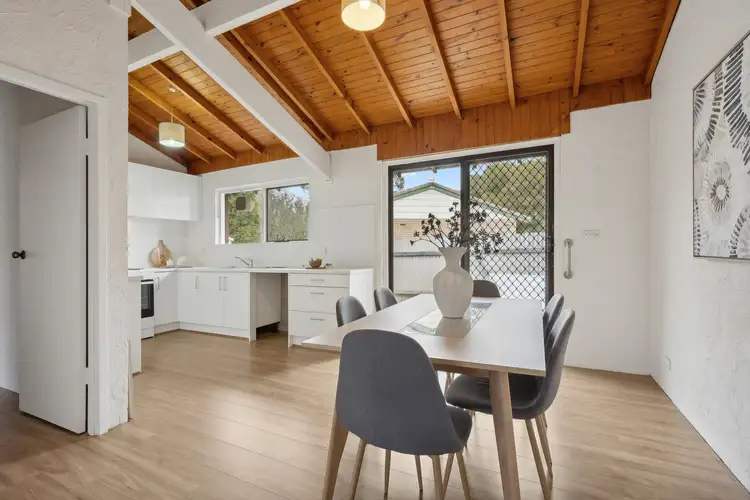
 View more
View more View more
View more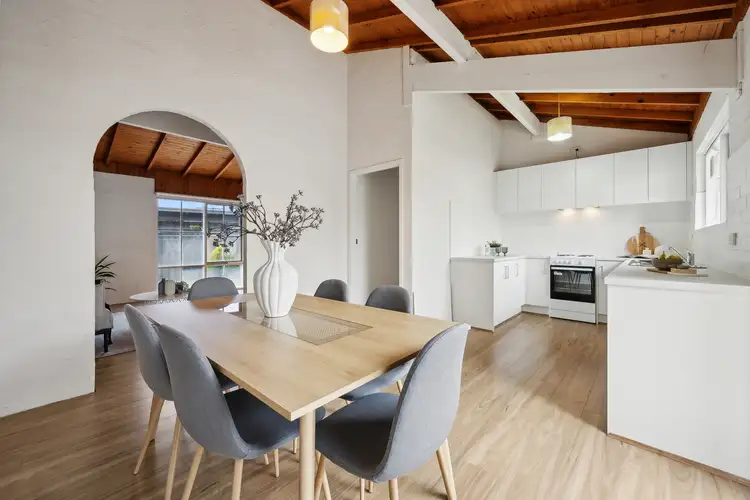 View more
View more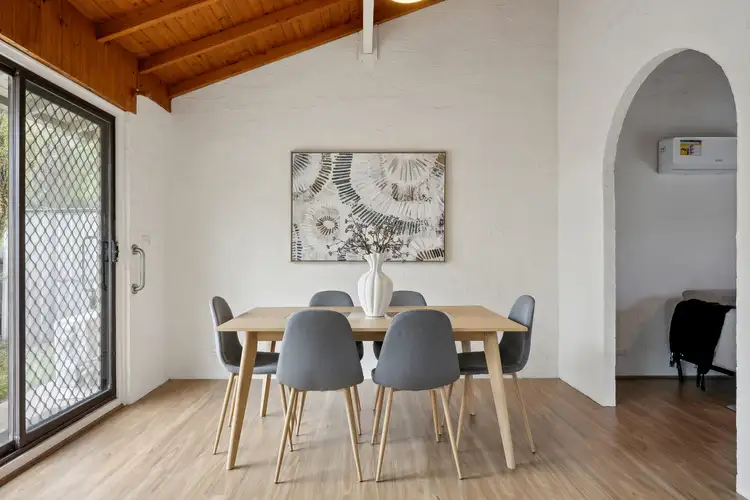 View more
View more
