Perfect your swing or start out sweet!
Cul-de-sac ease with golf course sway; a life of leisure in Federation style could mean this 2-bedroom home barely a chip shot from the fairways and even closer to local shops and schools.
And teetering on the "before" side of a value-adding spruce, it's not hard to see where a few cosmetic tweaks will take it…
Modernise or otherwise, it's a spacious catch.
Ideal for the debut buyer, the downsizer, the can't-sit-still retiree, even the investor looking to pocket some pennies from an appealing strata in thriving Mount Barker's quiet outskirts, will see the merit here.
Great natural light and room to move greet the opening lounge, hovering ahead of the tiled kitchen and carpeted meals area, all adorned in 1990s neutrals.
Both carpeted bedrooms – one front, one back – offer built-in robes, the master a ceiling fan, and each bookending the neat and generous all-in-one bathroom.
Sized like a full-scale home, the tiled kitchen with a water filter, electric cooking appliances, and a Miele dishwasher, makes a host's dream of its benchtop spread as you sashay towards the rear paved courtyard, where focusing on friends is what it does best.
Completely private, paved, and fully fenced, the all-encompassing undercover zone extends your outdoor seasons with a cosy wood fire, and leaves you the freedom to up and go…
The mere mention of Mount Barker conjures rolling hills, country living, and urban café, retail, and dining spoils – and true to word, Walsh Court delivers.
Talk about sweet:
C1992 strata titled 2-bedroom home
Large opening lounge
Central tiled kitchen with electric appliances & Miele dishwasher
Panel heater, ceiling fans & split system comfort
Huge verandah-covered courtyard with a combustion fire
Secure lock-up garage
Paved off-street arrival
Moments to Mt. Barker Waldorf School
An easy detour to the Freeway via Bald Hills Road
Close to walking trails & Laratinga Wetlands
*Measurements approx.
Adcock Real Estate - RLA66526
Andrew Adcock 0418 816 874
Nikki Seppelt 0437 658 067
Jake Adcock 0432 988 464
*Whilst every endeavour has been made to verify the correct details in this marketing neither the agent, vendor or contracted illustrator take any responsibility for any omission, wrongful inclusion, misdescription or typographical error in this marketing material. Accordingly, all interested parties should make their own enquiries to verify the information provided.
The floor plan included in this marketing material is for illustration purposes only, all measurement are approximate and is intended as an artistic impression only. Any fixtures shown may not necessarily be included in the sale contract and it is essential that any queries are directed to the agent. Any information that is intended to be relied upon should be independently verified.
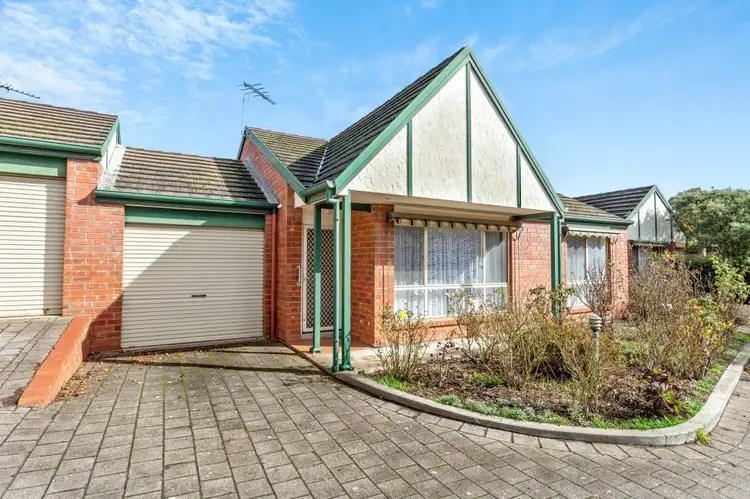
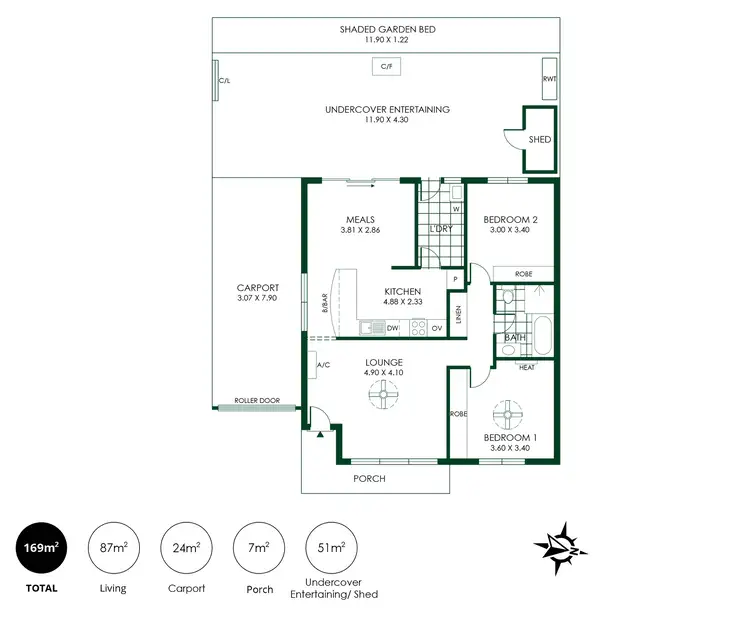
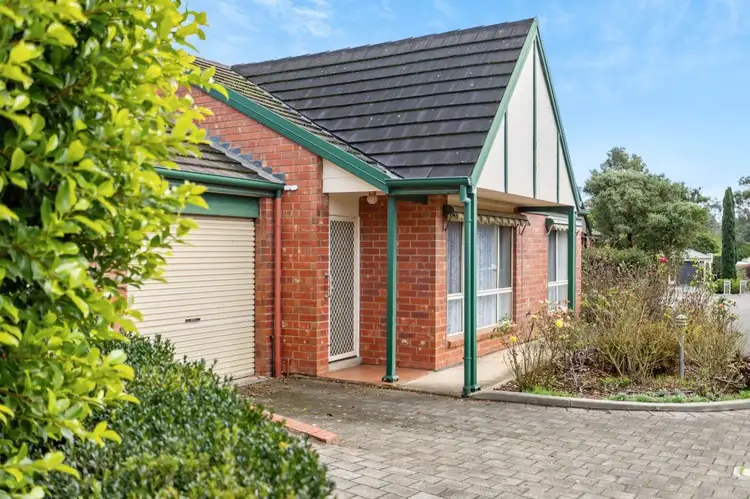
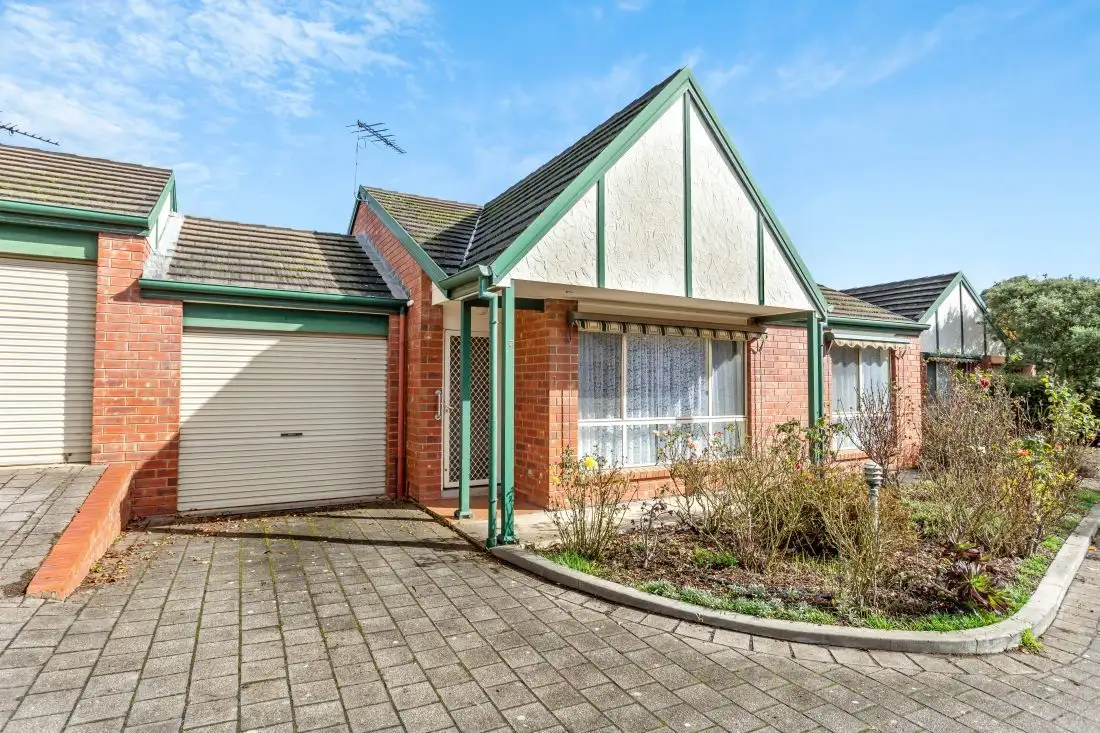


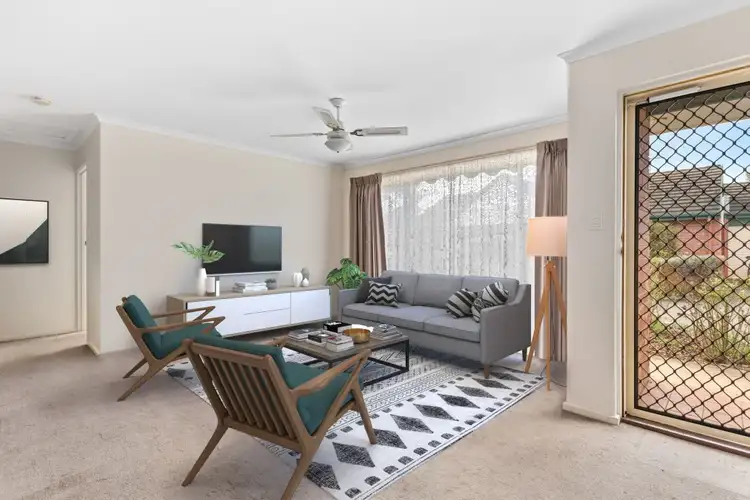
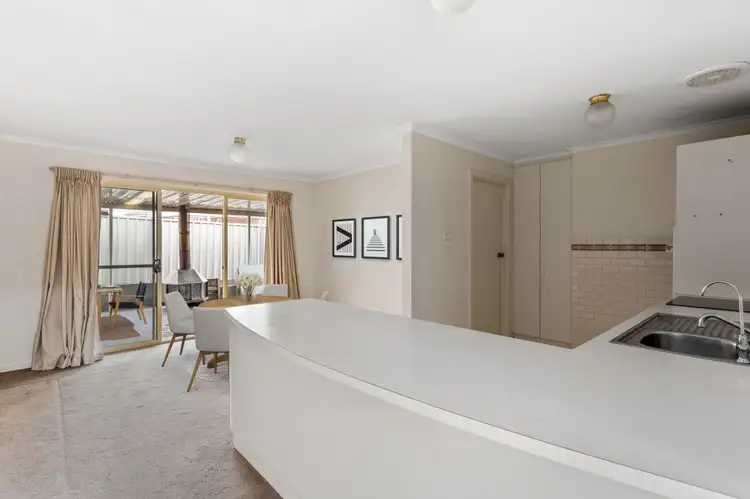
 View more
View more View more
View more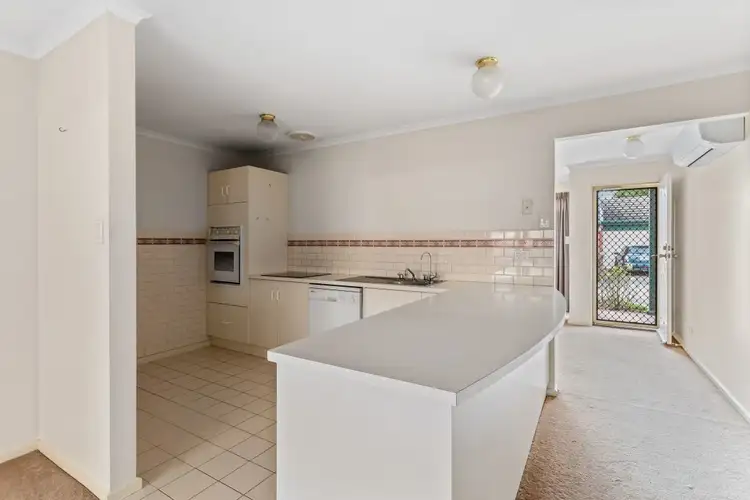 View more
View more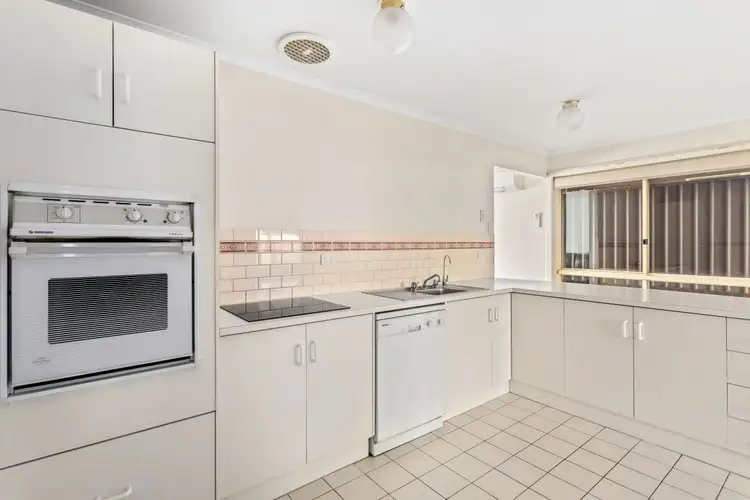 View more
View more
