Note to visitors for inspections: Please park on Shackleton Circuit as there is very limited parking within the estate.
Number 7 of 44 Shackleton Park occupies the pinnacle position in this prestige estate. The estate is a showcase of lush, mature gardens and upon arrival the townhouse more than lives up to expectations.
Open, airy, lovely mountain views are to the direct north. The wisteria-covered pergola is glimpsed through the sliding doors in the family room, a direct transition to the terrace where you will be sure to entertain throughout the year. Notice the calm ambience in the spacious living, dining and study area as you take in the delightful outlook to the adjoining reserve.
Large format windows, square-set ceilings and passive-solar features are the Willemsen hallmark, all beautifully showcased throughout this home. The location is within easy access of the city, shops, galleries, entertainment and hospital, but here, there is always the feeling of being completely in the country.
The roomy kitchen features excellent appliances, a long and wide island bench, generous pantries and drawer-style storage, crockery cabinets and book shelving. The family room with custom-built wall unit and the meals area occupies the rest of this wonderful open-plan living space.
The main sun-drenched bedroom, has a walk-in robe, renovated ensuite and dressing area with vanity.
Two other bedrooms, separated from the main and close to the family room, perfect for children or guests, have built-in robes and share a renovated bathroom.
To truly appreciate this property, simply experience it. Buyers are invited to come and enjoy this modern-contemporary home to appreciate the many features offered within.
Features include:
Built 1989
Single level, Willemsen-designed and built townhouse
North facing
3 bedrooms (all with built-in robes, main has walk-in robe)
2 bathrooms (renovated in 2009). The ensuite has a walk-in shower recess and 2 x heated towel rail
Powder room
Formal living and dining rooms with fireplace
Study
Meals and family room
Modern kitchen featuring a full window-wall of garden views, well-designed banks of storage, dishwasher, range hood, ceramic cook top and new oven, double sink, microwave hutch
A generously-sized paved terrace with an extendable awning is directly off the family room
The large timber glass doors in both the family room and dining room have been replaced with modern sliding doors and comfort glass - note the energy rating
Good lighting throughout
Carpet in neutral tones; tiling in kitchen/family area
Good paint and window treatments including Duet blinds and quality drapes
Separate laundry with built-in cupboard, opens to the rear paved area
Ceiling fans in kitchen/family area
Underfloor heating, zoned; a reverse cycle air-conditioner in the kitchen/family room; wood fireplace in living room
The timber pergolas have been renewed
Gutters replaced 2 years ago, using top of the range products with built-in gutter guards
12 solar panels generating credits
Beautiful gardens, pathways, herb garden and irrigation
Double car accommodation with internal access is under the roof line and has two auto doors
Mezzanine storage platform and work bench within the garage
Garden shed
EER: 4.5
Block 5 Section 40
Floor Area: 212m² (approx.)
Living Area: 175m² (approx.)
Garage Size: 37m² (approx.)
Land Rates: $1,626 pa (approx.)
Land Tax: $2886 pa approx, only if rented out
Owner's Corporation Management - Capital Strata Management Services, Unit Plan 556 Fees as at 1 June 2016: Administration fees $1014.30 p.q. and Sinking fund $63.40 p.q. (Includes water, communal gardening and lighting, building insurance and general maintenance of common areas)
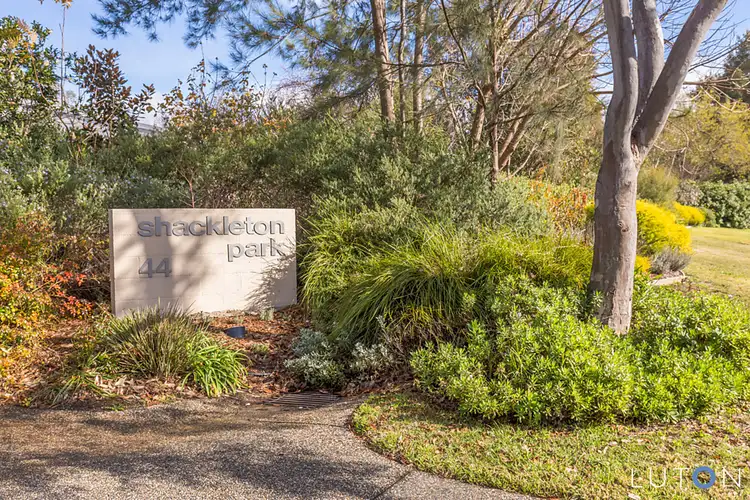

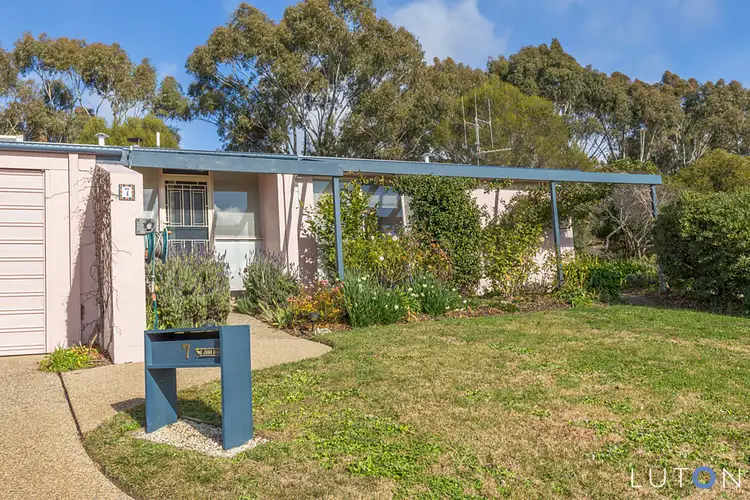
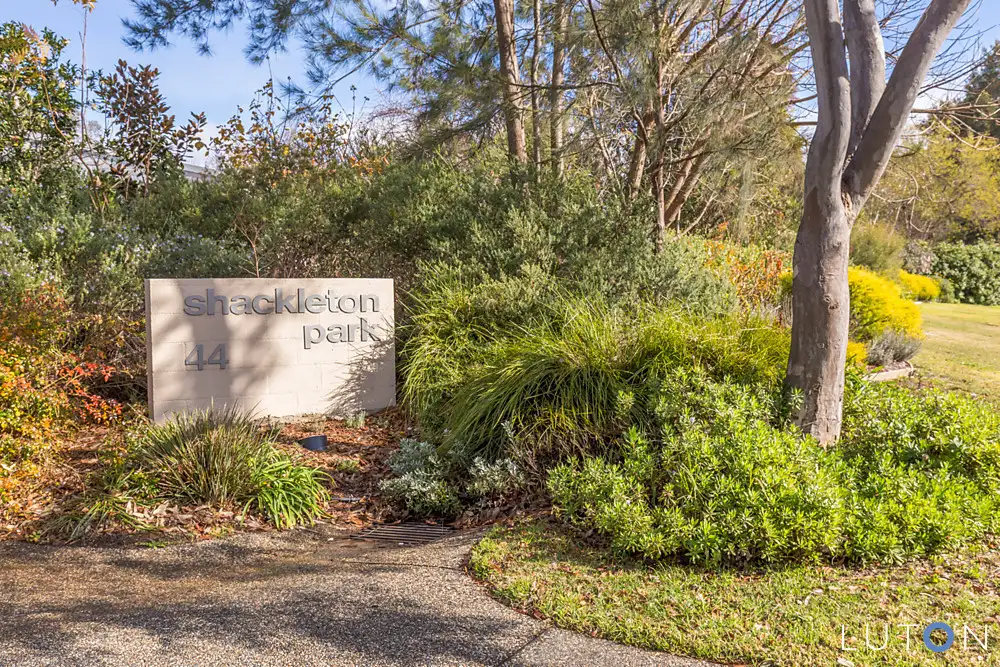


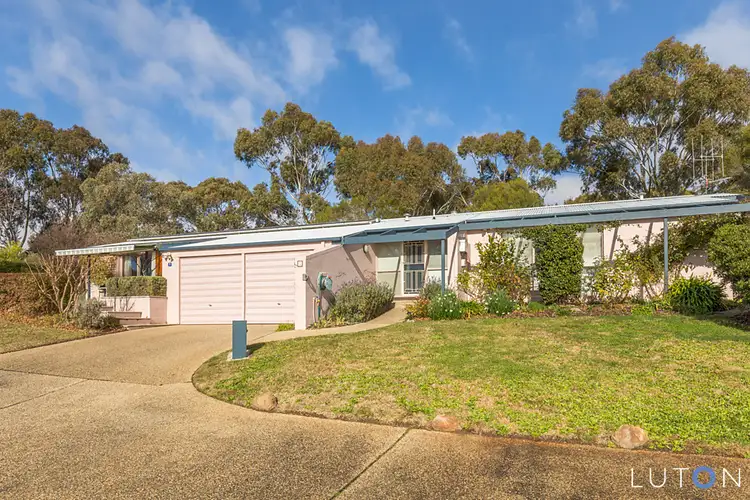
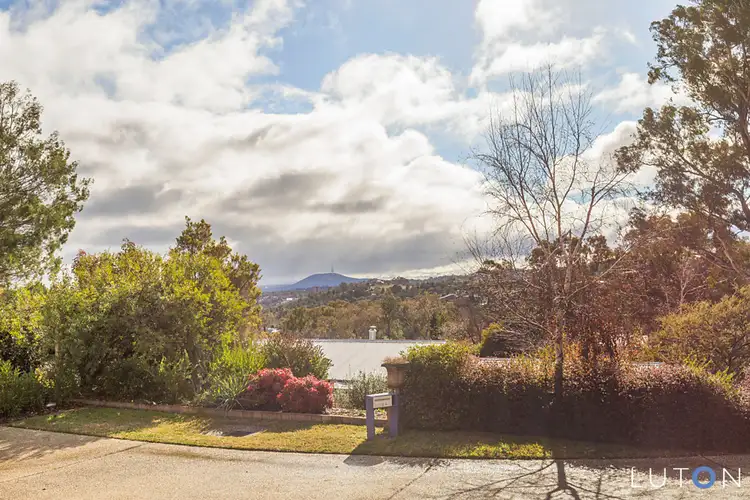
 View more
View more View more
View more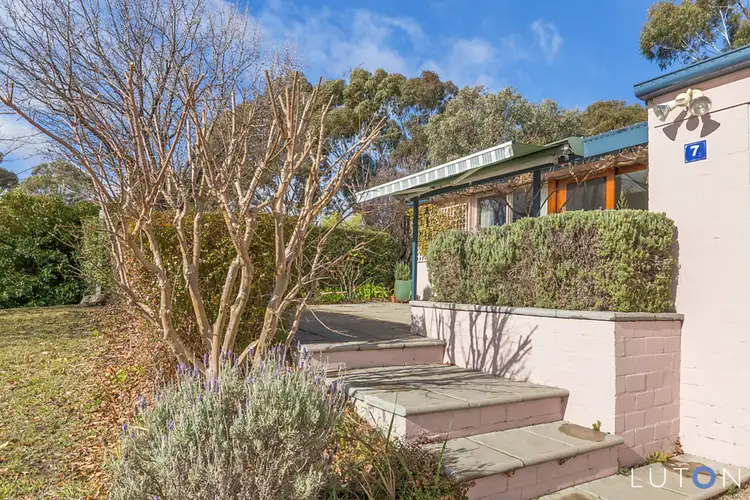 View more
View more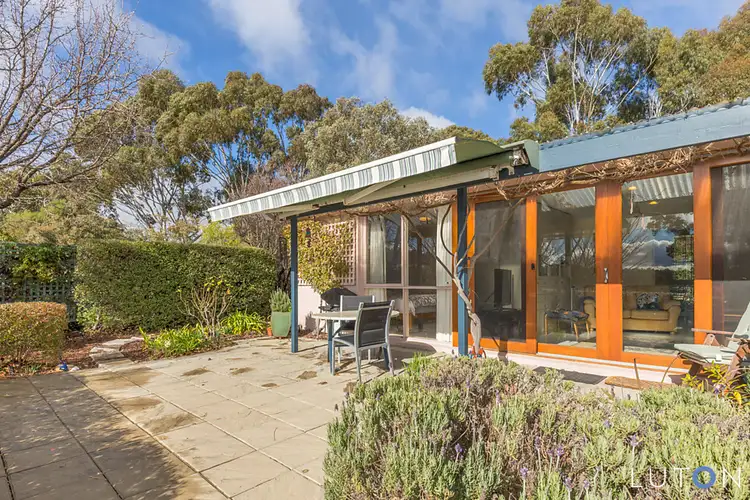 View more
View more
