“DREAM FAMILY LIVING”
Are you looking for a new home for the growing family? Do you want to step-it-up but can't find something that fits the bill? It's so difficult to find a home that offers the dream family living experience. One that ticks ALL the boxes.
The kids want their own space, and you want yours. You want room to grow, you want to entertain, you want to relax, you want the tranquillity, the peace and quiet that country living offers, but you want to be close to town. The list goes on and your friends tell you "you're dreamin".
Why not turn those dreams into reality with this breathtaking four bedroom home located in the prestigious Tumut River Orchard Estate. You will be the envy of your friends and family with the impressive list of features this immaculate home has to offer.
Looking to separate yourself from the kids? At least so you can sleep in peace? You'll enjoy the master bedroom located on the southern side of the home. Large walk-in robe, roomy ensuite, and your very own access to the pool area and outdoor entertaining area.
Young adult in the family? Are they looking for a little independence? Perhaps you need guest stay? The second bedroom located on the northern side of the home also features large walk-in robe and ensuite with double vanity.
The remaining two bedrooms have plenty of room for doubles with loads of built-in storage, offer garden views and are conveniently located near the large main bathroom, which features huge double vanity, separate toilet, and separate room with large shower and large spa shaped bath.
Meeting clients at home? No problem! The home features an office off the main foyer, and formal dining opposite so you don't have to walk your clients through your home. Great separation from the living areas so you can get your work done in peace, or perhaps the kids homework without TV distractions.
You don't have to watch what the kids are watching anymore, the home provides two very spacious living areas. The media room is situated next to the master bedroom, making a great getaway for mum and dad's movie nights. The second living area is in open plan with kitchen/dining, and features high ceilings, and access to outdoor entertaining. Great spot for a coffee when unexpected friends drop by, or makes a great family hang out.
You'll be comfy all year round with the fully ducted reverse cycle air conditioner to keep you cool in the summer, and warm in winter or as a backup during the colder months if you prefer the toasty natural heat from a roaring wood fire.
The home is always ready to entertain with a myriad of entertaining areas for any time of the year. Pool party all year round in the in-ground solar heated chlorine and salt pool or relax in the covered pool side area. Need a hangout for the blokes? The home's got you covered, there is even a rumpus/bar area off the pool, perfect for drinks and to shoot some pool.
If it's a dinner party you're hosting there is stacks of room out the back in the massive covered outdoor entertaining, which shows off some beautiful views of the area. Maybe you have more guests than you are comfortable having at home? No problem, as part of the Estate, you can make use of the large communal clubhouse, pool and tennis court!
The garage will have everything you need for vehicle storage, workshop areas and shelving. Concrete driveway from the road to the garage makes it so much easier backing in the boat or trailer. The driveway also accommodates many vehicles for when you have gatherings.
To top it all off is the beautifully landscaped block. A bit over 1.25 acres, there is plenty of room for more sheds, storage or perhaps pets.
This is a home you have to inspect to really appreciate the massive array of features. Are you ready to make the jump into your dream lifestyle? Call us now to arrange an inspection before someone else does. Homes like this don't stick around long!

Air Conditioning

Pool

Toilets: 3
Built-In Wardrobes, Fireplace(s), Garden, Secure Parking, Polished Timber Floor, Pool Room, Water Tanks

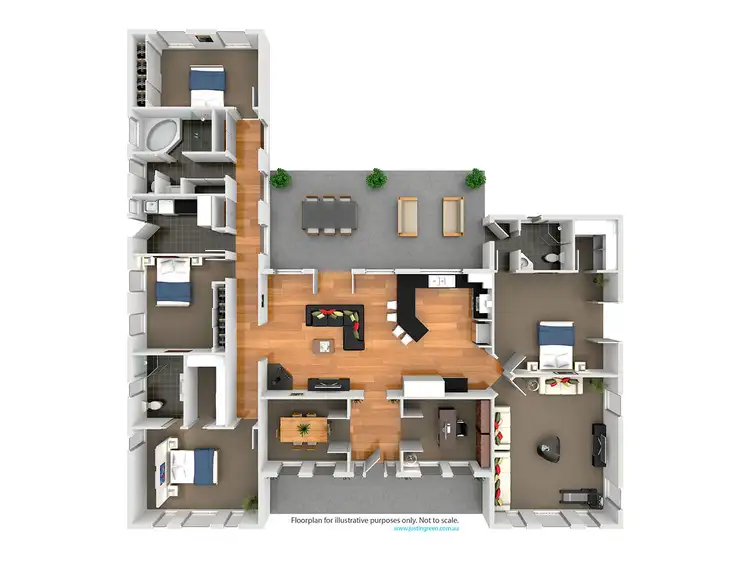
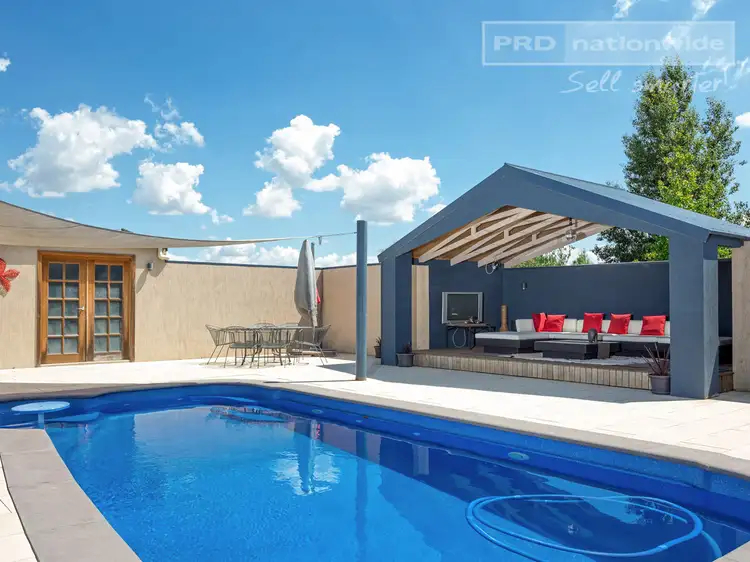
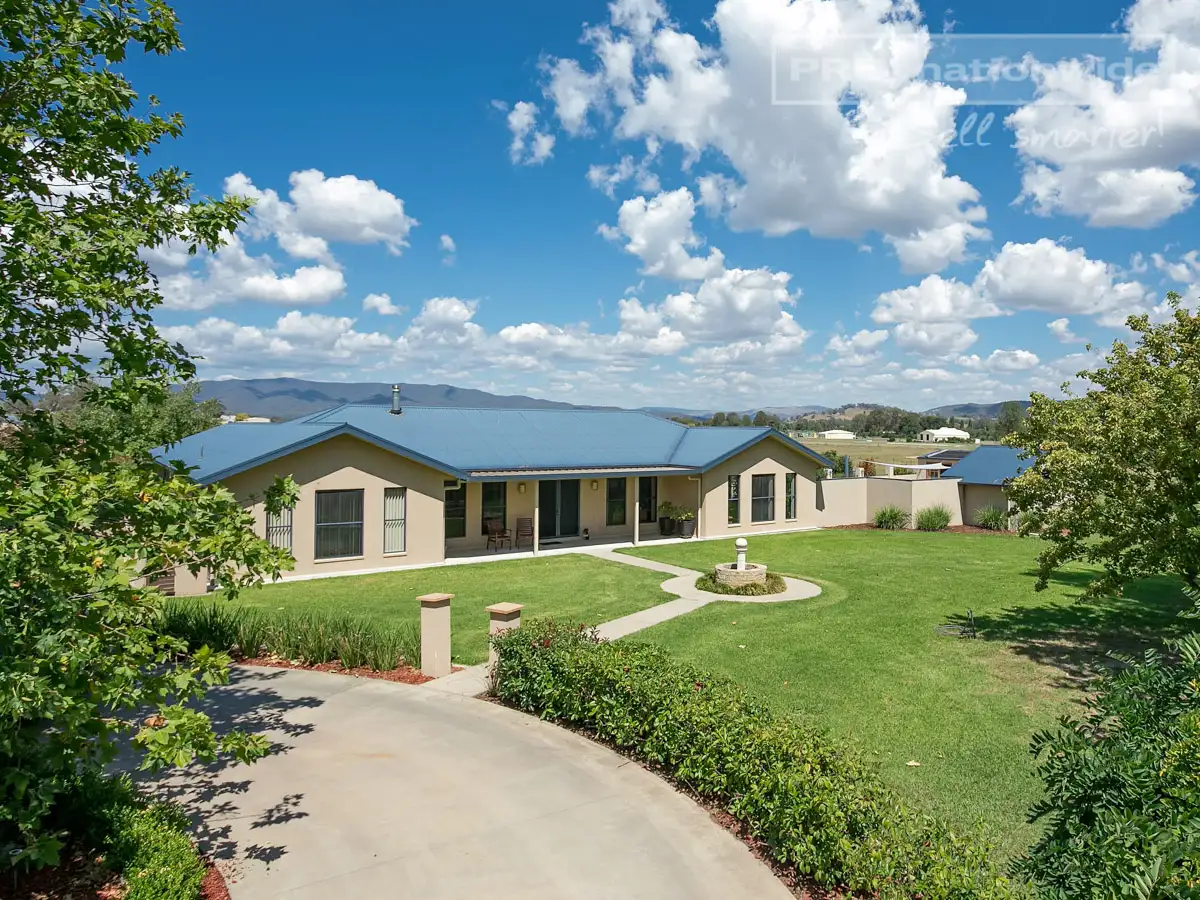


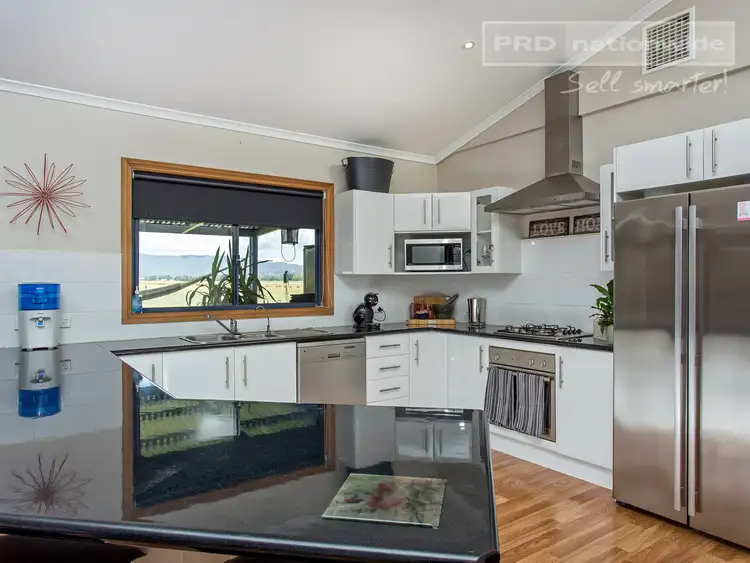
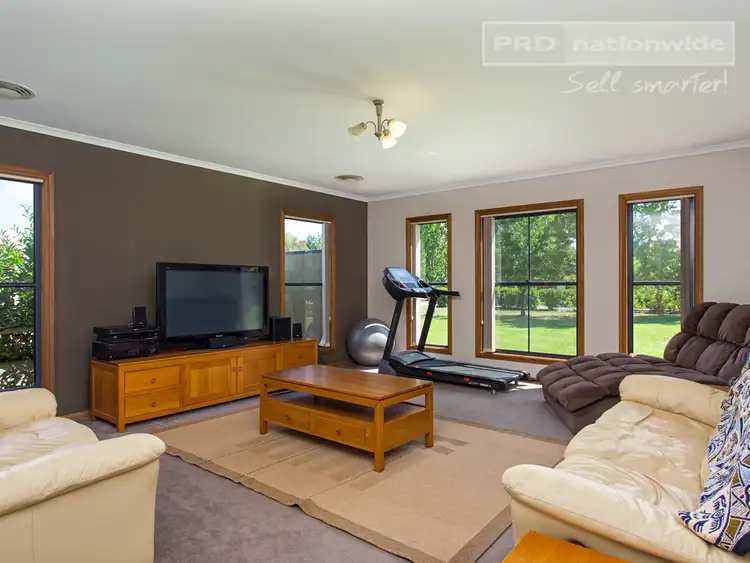
 View more
View more View more
View more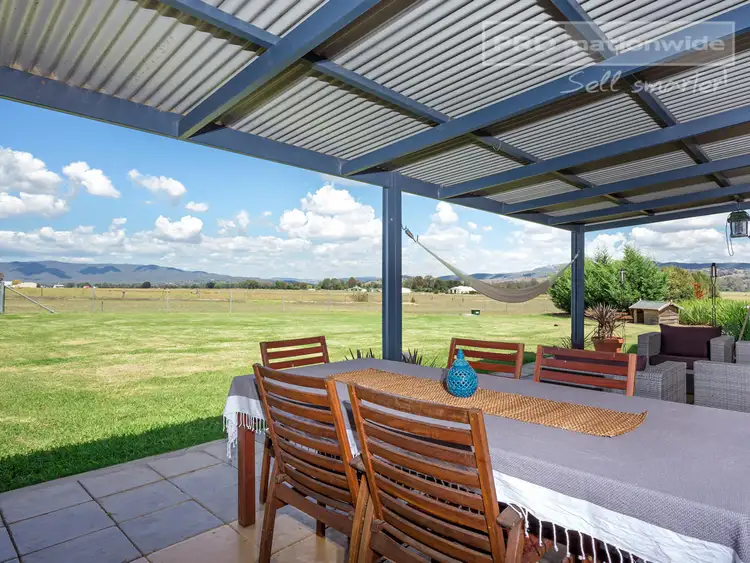 View more
View more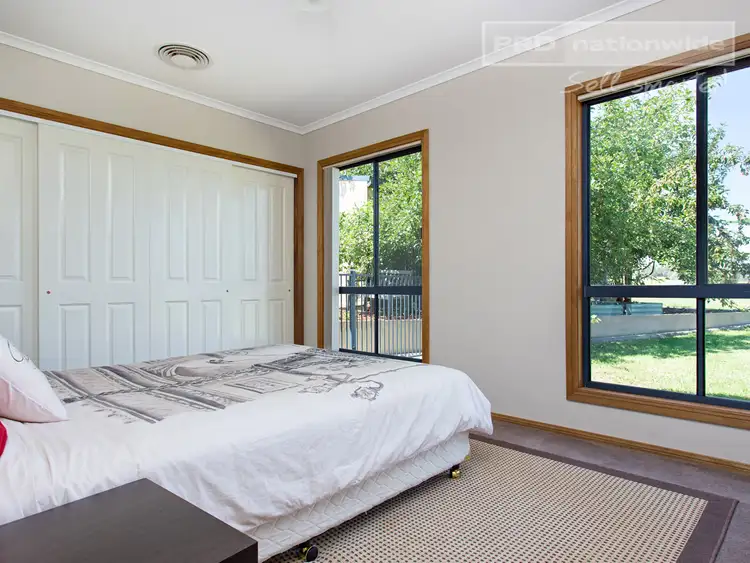 View more
View more
