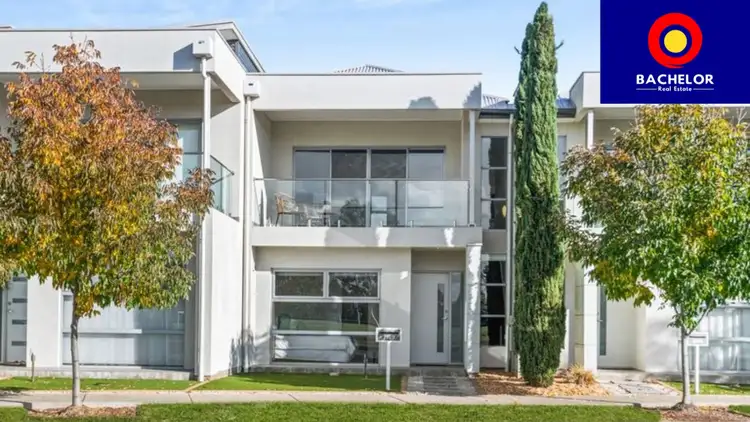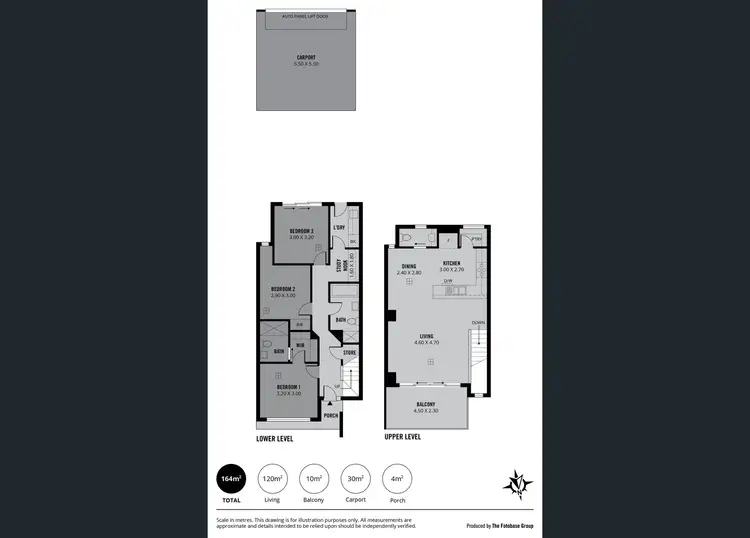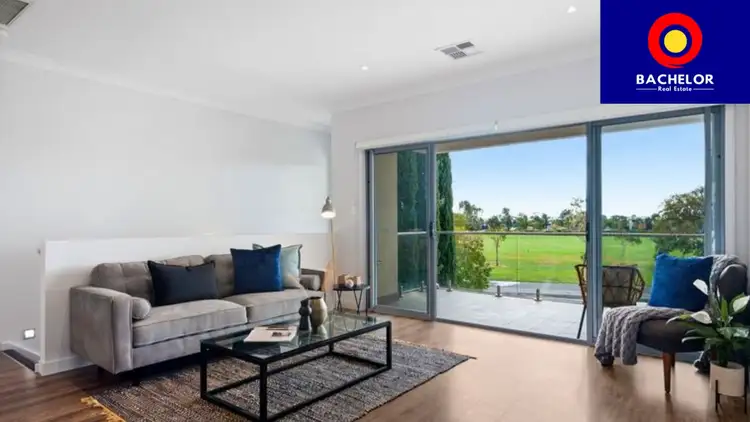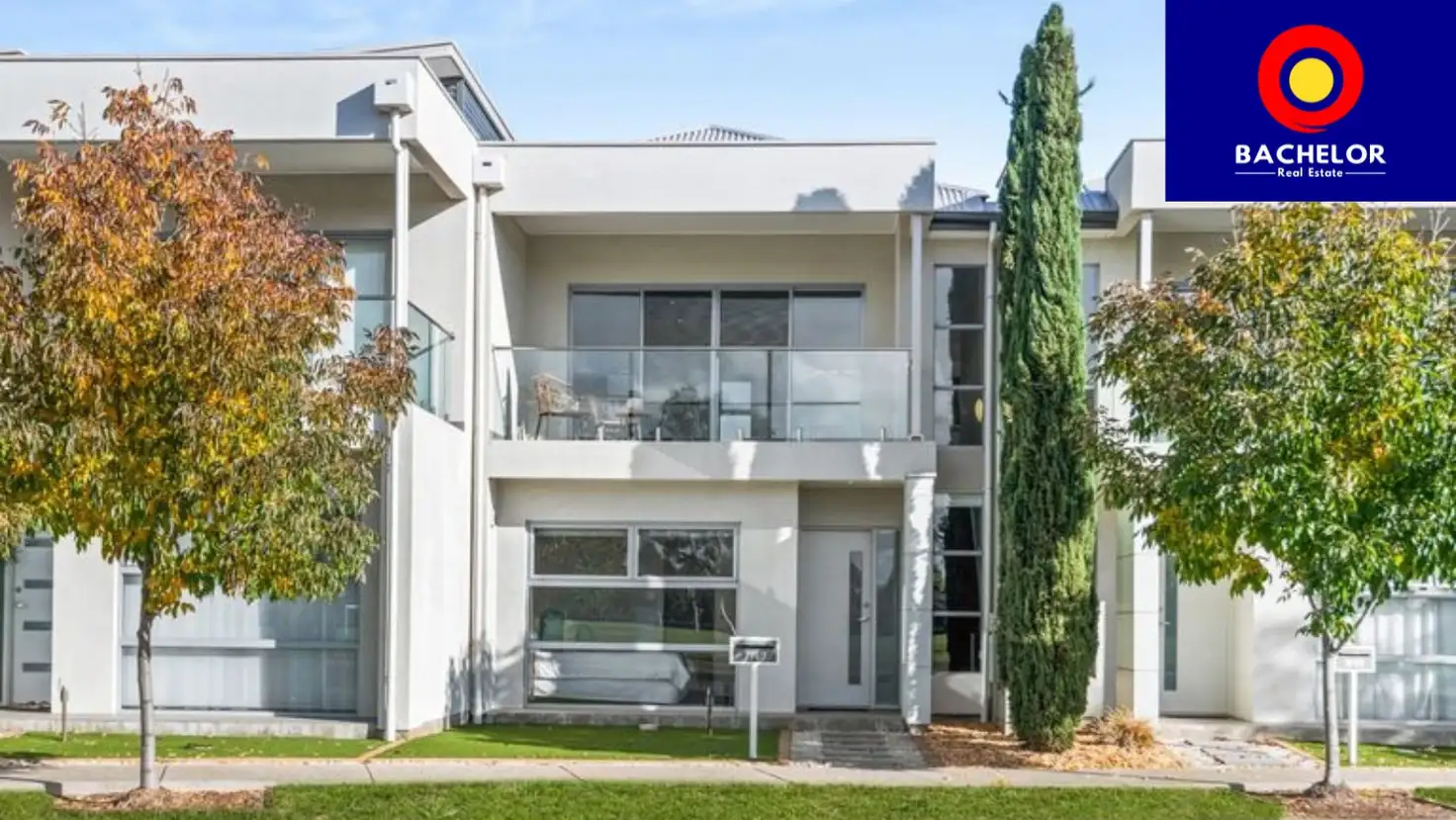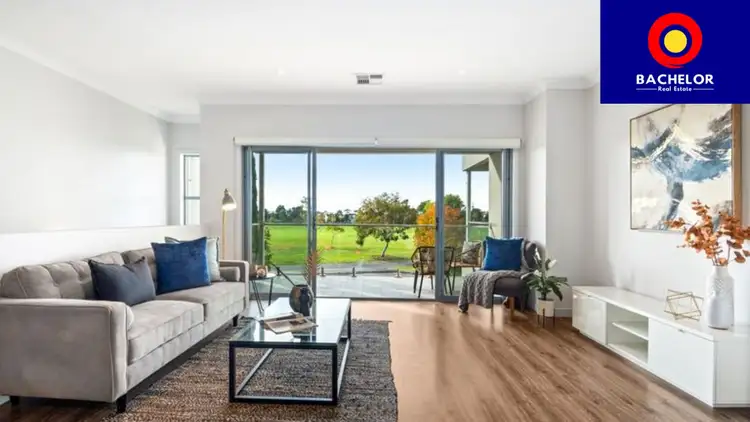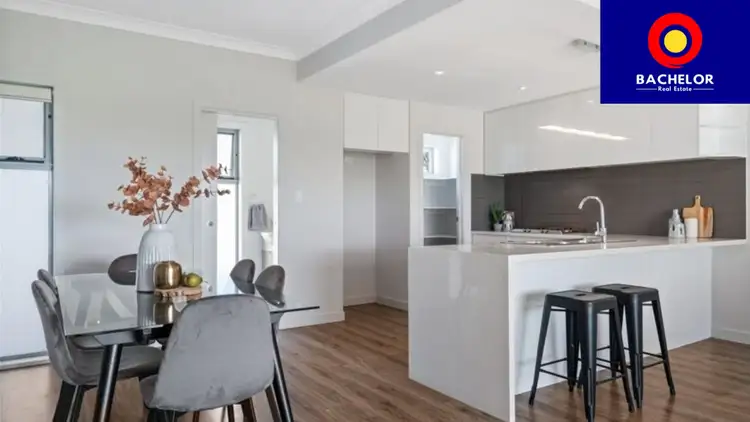🔥🏡🏠🔥 JUST LISTED FOR RENT! 🔥🏠🔥
7/49 St Clair Avenue, St Clair, SA 5011
To apply for this property online, please go to www.bachelorrealestate.com.au
📢Available from 09/06/2025
✅ Rent $ 700 /- per Week
This modern townhouse offers easy-care living to match contemporary lifestyles. Set within a precinct that has a true community vibe, providing access to local amenities, walking tracks, parks and cafes for residents to enjoy.
Positioned opposite St Clair Oval, the floor plan has been designed to draw in the amazing views. With neutral tones and modern fixtures and fittings throughout this home, the entrance level accommodates the bedrooms. Featuring a floor-to-ceiling window, the light-filled master bedroom provides a walk-in robe and en-suite with a large shower recess. While Bedroom Two has a built-in robe, Bedroom Three overlooks the secure, paved courtyard.
The entrance level also comprises the main bathroom with a full-length bath and a separate shower recess, and a clever use of space with a convenient study nook with a built-in desk. A sought-after feature of this home is the double carport with handy rear lane access - A feature that is not provided to all townhouses within this group.
The central part of this home is the upstairs open-plan living area. Featuring a trendy kitchen that overlooks the dining and living area, this space seamlessly incorporates the large balcony, the perfect spot to relax and unwind. With stainless steel appliances, the kitchen includes an electric oven with gas cook-top and rangehood, dishwasher and double sink. Caesarstone bench-tops with a walk-in pantry.
Additional features include: ducted reverse cycle air-conditioning, carpet to bedrooms and floating floors to living areas. Alarm system and under-stair storage.
🍄What we love:
🔰 The upstairs open-plan living area. Featuring a trendy kitchen that overlooks the dining and living area, this space seamlessly incorporates the large balcony, the perfect spot to relax and unwind
🔰With stainless steel appliances, the kitchen includes an electric oven with gas cook-top and rangehood, dishwasher and double sink
🔰 Caesarstone bench-tops with a walk-in pantry.
🔰3Bed bedrooms, Master bedroom with ensuite
🔰 Carpet to bedrooms and floating floors to living areas.
🔰Ducted reverse cycle air-conditioning,
🔰 Alarm system and under-stair storage.
🔰 Low maintenance brick paved backyard, sandstone paved frontage and secure garage
🔰 Modern neutral colour tones throughout
🔰 Remote roller door garage with internal access
When location is paramount, this townhouse delivers. Positioned amidst an abundance of parks, playgrounds and green spaces, it's a gentle stroll to the St Clair shopping village, home to Coles, Sushi Train and a selection of cafes and specialty stores. And for those seeking easy CBD commutes, St Clair train station is within reach, the closest train station being Woodville.
Bond - 4 weeks' rent equivalent
Small Pet - Negotiable upon application
Lease Term - 12 months
Water Charges - All water usage and water supply
Furniture - semi-furnished.
Disclaimer:
We have, in preparing this document, used our best endeavours to ensure the information contained is true and accurate, but accept no responsibility and disclaim all liability in respect to any errors, omissions, inaccuracies or misstatements contained. Prospective tenants should make their own enquiries to verify the information contained in this document.
✅ 045 1919 850
✅ www.bachelorrealestate.com.au
RLA- 313051
#realestate #forrent #forlease #StClair #west #cdb #parahills#cdbnearby #romamitchel #Executiveleasing #Executivesales #Executivelife #ExecutiveLifestyle #luxury #ExecutiveProperty #southaustralia
#adelaide #AdelaideExclusive #bachelorrealestate #investment ##luckypadma #luxury #luxuryrealestate #luxuryrealestate #luxuryhomes #luxurylease
