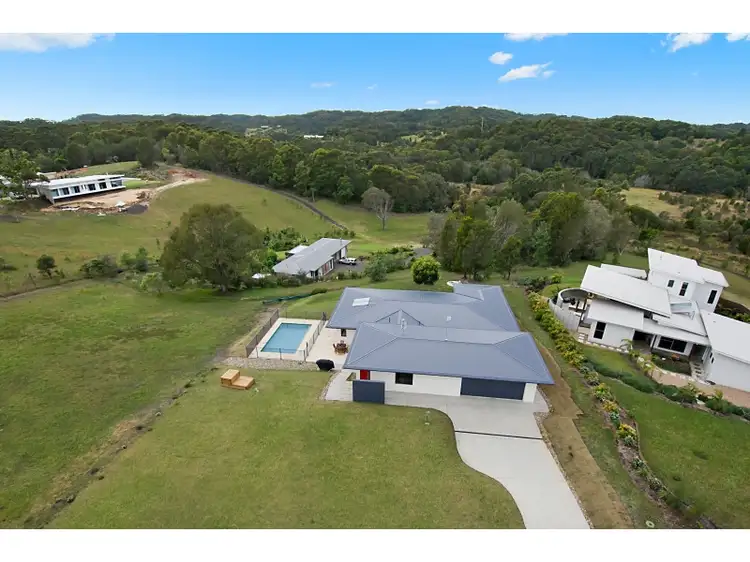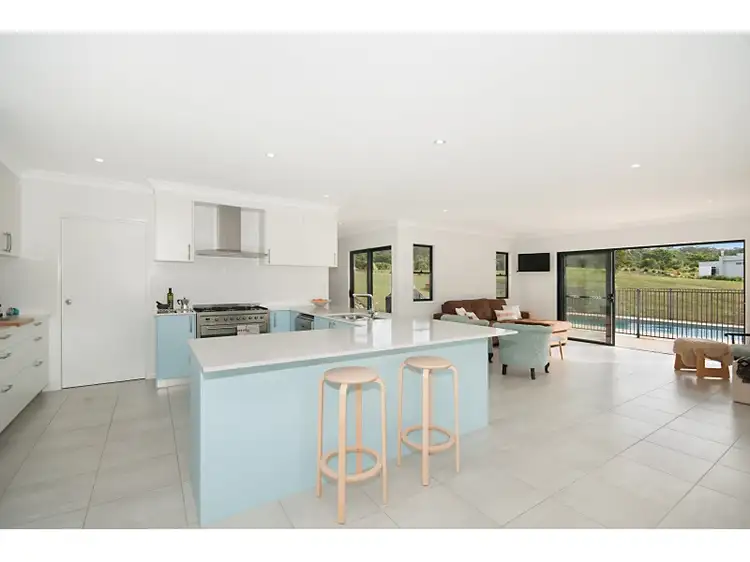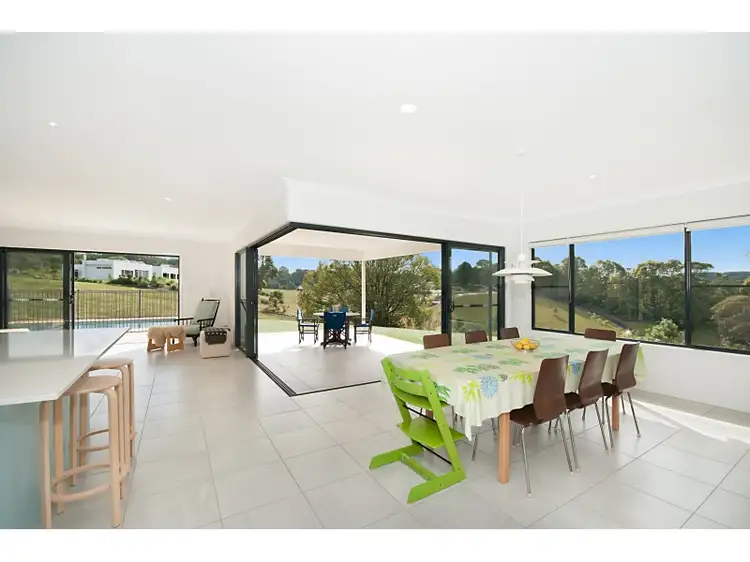“Expansive Views and Close to Beach”
Located in the premier rural residential community of Broken Ridge, this recently constructed
home offers a spacious user-friendly floor plan, designed to maximise both aspect and view. Homes constructed at Broken Ridge are of contemporary Australian design to create a cohesive and visually appealing landscape. Complementing the 12 independently owned property holdings on the estate is approximately 100 acres of community land ensuring peaceful solitude and an evolving palette of colour and texture. A stunning native forest and a habitat crossed by the upper reaches of Midgen Creek ensure many delightful flora and fauna encounters when exploring your very own “100 acre woods”. The community commitment to co-existing with their precious eco-system excludes cats and dogs from the holding – welcome news for all nature-lovers. Sunsets highlight magnificent hues in the forest and over the easterly ridgeline, whilst the nights offer up magical moon-rises and all the intriguing constellations of the star-spangled southern sky. Conveniently located between Byron and Lennox Head, this property boasts excellent proximity to the coast’s premier surf breaks, Lake Ainsworth and Broken Head Nature Reserve, and affords easy access to a sophisticated and eclectic array of cafés and restaurants.
7/591 Broken Head Road is a home where indoor space merges seamlessly with the outdoor living environment and offers abundant light in all seasons. The split level floor plan features a wide entry hallway leading down to an open plan lounge/dining area with outstanding bush and valley views. Sliding glass doors seamlessly interface with a pool framed by a sandstone deck, a large patio and the great outdoors. A gourmet kitchen features generous Smartstone benchtops, Smeg appliances, gas cooktop and separate pantry. The bedrooms lead to an expansive lounge/media room which also enjoys the outlook on offer. The master bedroom enjoys stunning views and offers a dual shower ensuite and generous walk-in wardrobe. The floorplan is completed by a private office or quiet retreat for guests on the upper level, together with a huge double garage including large storage and workspace. Other features include powder room, double-insulated walls, solar hot water and ample storage closets. With high ceilings and quality finishes throughout, this home provides an ambient sanctuary which both invites and compels you to relax and enjoy life .

Balcony

Broadband

Built-in Robes

Grey Water System

Living Areas: 2

Outdoor Entertaining

In-Ground Pool

Remote Garage

Secure Parking

Study

Water Tank
110, 000 litres of rainwater stoage, onsite state of the art sewerage disposal








 View more
View more View more
View more View more
View more View more
View more
