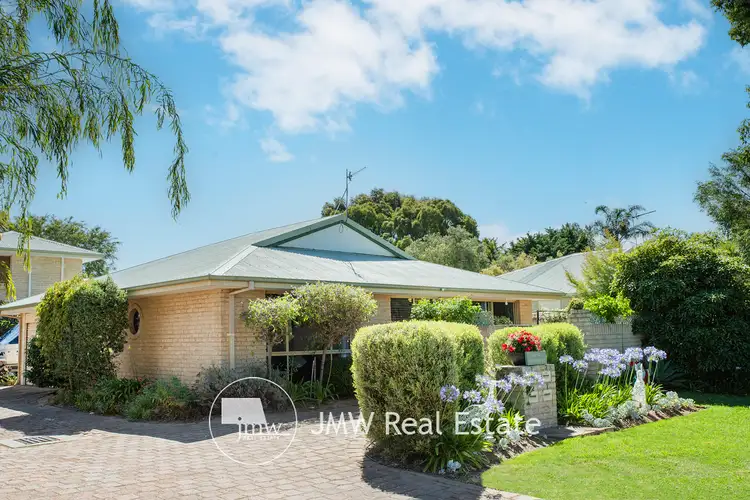Under 200m literally puts your feet in the waters of Geographe Bay.
Approximately 720m puts you at the Country Club, 1.28km at town centre roundabout and 1.5km in the Meelup A class reserve, where bushwalking and mountain biking takes you all the way to Eagle Bay.
Whether it's a swim, coffee, restaurant, retail therapy or bushwalking - it's all within walking distance.
A beautifully kept lawned and landscaped complex with tree-shaded verges, and this particular unit having a generous street frontage, makes it feel more like a house than a unit is your first impression.
A walkway opposite, looking straight down to the glistening aqua waters of Geographe Bay to the beachfront reserve is your second impression - this unit is located just on the townsite side of the famed Old Dunsborough Beach.
With the home's second private car park bay being firmly on your strata lot, this area doubles as a courtyard sheltered from the road by a well-kept hedge and landscaping.
The main entrance is via the side common area driveway, where a verandah leads to a dedicated and separate lounge area large enough for two lounge suites to sit vis-a-vis, with a generous coffee table between, plus an outlook over the landscaped driveway and ocean glimpses.
The open plan kitchen/living/dining area opens onto a generous paved courtyard/BBQ area, where a huge 8 seat table sits comfortably underneath the tall Marri tree crown which graces the verge. This area has its own access to the street and common area driveway, and is attractively fenced from the street for security and privacy. Beautifully decorated in a holiday theme, the timber look vinyl flooring and feature colour wall reflecting the colours of Geographe Bay.
The kitchen accommodates a two-bowl sink, where you can stand and admire the ocean glimpses, near-new Westinghouse wall oven with separate griller underneath, standard fridge recess, 600mm Fisher and Paykel induction hot plate, separate pantry cupboard, plus stylish white timber venetians from the kitchen window to the courtyard.
The lounge/dining area is serviced with a split system reverse cycle air conditioner, with a sliding door to the courtyard graced with new quality curtains in keeping with the beach house theme.
Bedroom one looks over the landscaped common area driveway. Bedroom two, with three doors of built-in wardrobes has its own private access to a second, small, rear courtyard. Bedroom three likewise has a window to the rear courtyard and has a two-door built-in wardrobe.
There is a second WC adjacent to the laundry, which has a built-in trough with a generous wall of under bench cabinets, plus a broom cupboard. The laundry leads to a generous drying area at the side of the unit, which also accommodates a lockable store room large enough for pushbikes, fishing rods and all other holiday toys.
The bathroom, with the second WC, bath, shower recess and vanity is conveniently located in the middle of the house, central to all bedrooms and with a skylight to invite a refreshing splash of natural light.
Accessed off the side common area driveway, which services only four of the seven units, the carport has been built-in to now be a garage with a lockable roller door and separate lockable entry door for privacy.
This generous 289sqm strata lot (inclusive of a 107sqm building area) has a healthy underlying land content to cater for any future upgrades.
The striking and defining features are versatility. Whether a permanent residence, as several in the complex are, a lock and leave holiday home as it is currently, a rental investment, or a downsizer to suit in retirement, where your independence is assured, this unit will seamlessly morph to your changing lifestyle needs.
What won't change - is the 200m walk to the water!
Keenly priced, we expect this to sell quickly and urge you to inspect as soon as possible.
For further information, or to arrange a private inspection contact Exclusive Selling Agents Joe White 0417 939 715 [email protected], or Justin Swannell 0405 355 173 [email protected].








 View more
View more View more
View more View more
View more View more
View more
