$1,780,000
4 Bed • 2 Bath • 2 Car • 2435m²
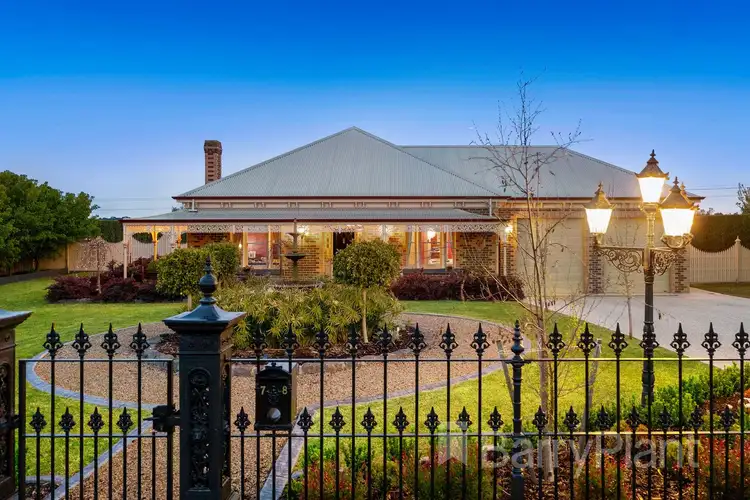
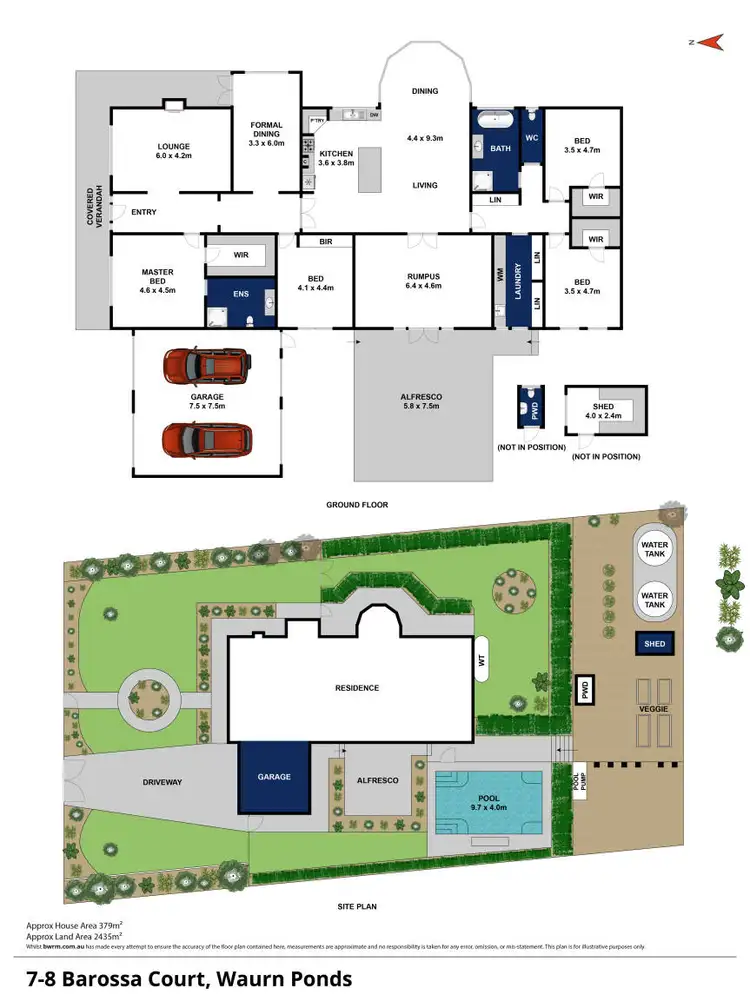
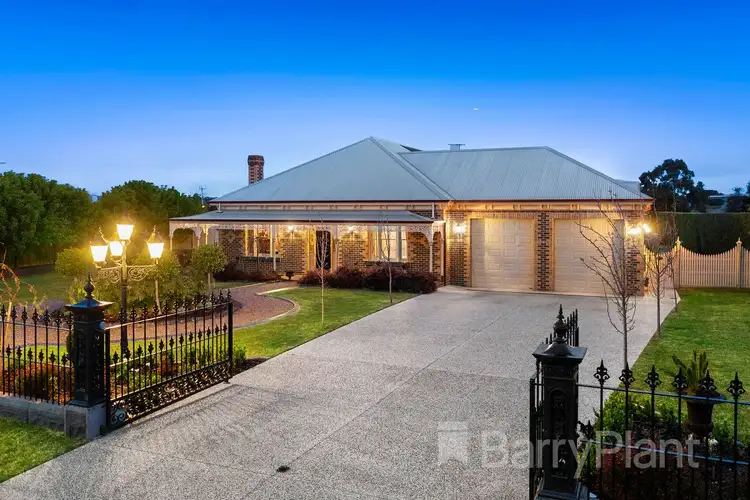
+24
Sold
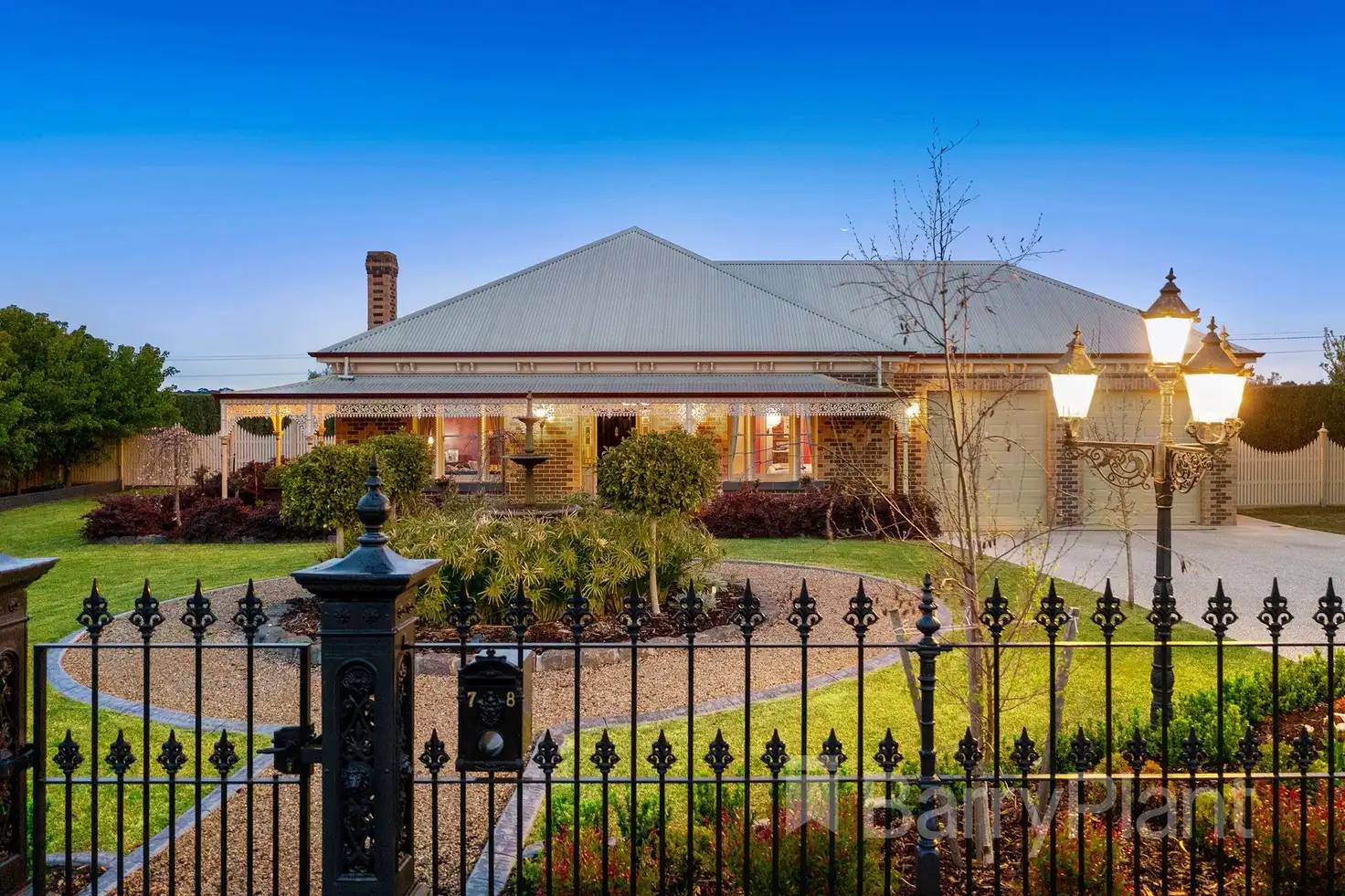


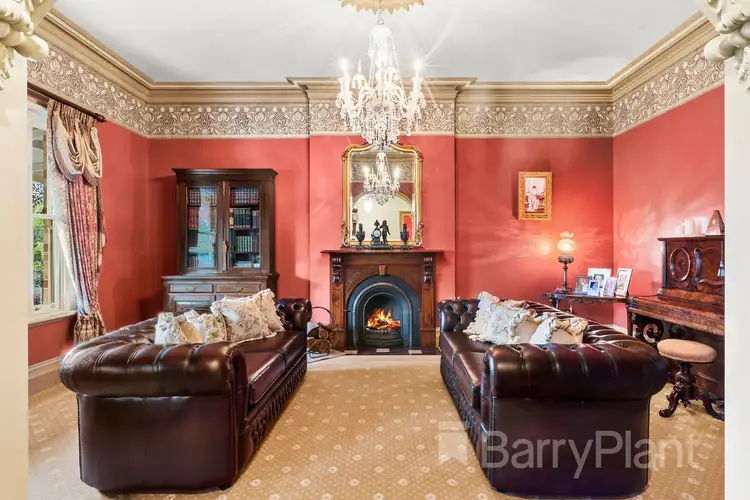
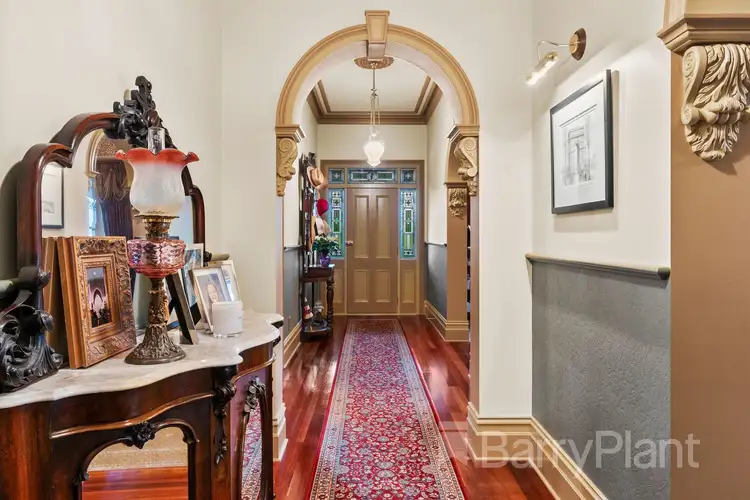
+22
Sold
7-8 Barossa Court, Waurn Ponds VIC 3216
Copy address
$1,780,000
- 4Bed
- 2Bath
- 2 Car
- 2435m²
House Sold on Sat 23 Oct, 2021
What's around Barossa Court
House description
“Traditional elegance with refined luxury.”
Property features
Land details
Area: 2435m²
Property video
Can't inspect the property in person? See what's inside in the video tour.
Interactive media & resources
What's around Barossa Court
 View more
View more View more
View more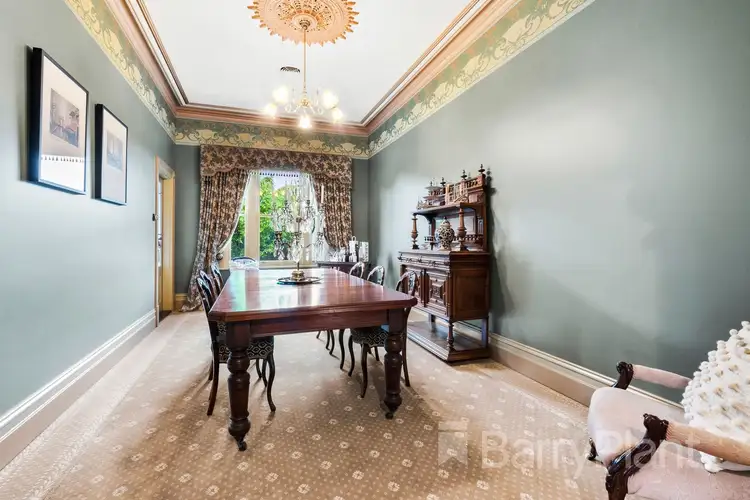 View more
View more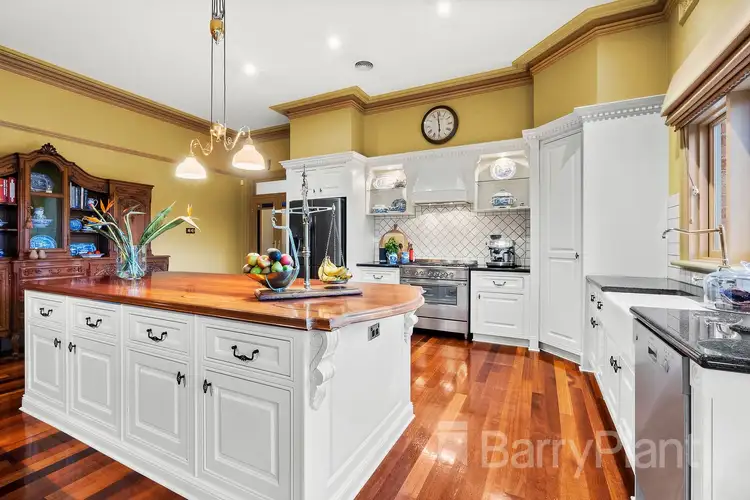 View more
View moreContact the real estate agent
Nearby schools in and around Waurn Ponds, VIC
Top reviews by locals of Waurn Ponds, VIC 3216
Discover what it's like to live in Waurn Ponds before you inspect or move.
Discussions in Waurn Ponds, VIC
Wondering what the latest hot topics are in Waurn Ponds, Victoria?
Similar Houses for sale in Waurn Ponds, VIC 3216
Properties for sale in nearby suburbs
Report Listing

