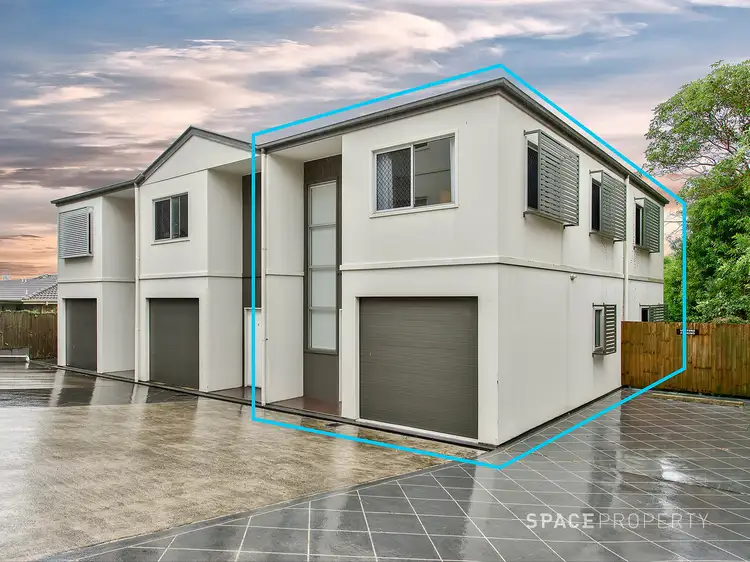Located in a small complex in a quiet street in central Annerley, this large three-bedroom townhouse over three levels enjoys a lovely leafy outlook from its elevated position.
At one end of the rear building, away from the street, the residence has plenty of room for its occupants to spread out over its generously proportioned living spaces. Being sold by the award-winning builder who constructed the complex 15 years ago, the townhouse has just been repainted, recarpeted and new high quality curtains and blinds installed, so it presents as new. The owner constructs highrise apartment buildings and the carpets chosen reflect this expertise. They are long wearing solution dyed nylon in steel grey. Similarly, the roller blinds, curtains and sheers have been selected as the best available.
The kitchen and living areas are on the entry level, which also has direct access from the freshly epoxied one-car garage, with laundry at the rear. A visitor bay beside the townhouse offers an additional parking option. The tiled entry foyer and kitchen lead into the open plan lounge and dining area with juliette balcony looking out onto the leafy green canopy of the lush bush setting and surrounding gardens. The kitchen has stone benchtops and is equipped with new European appliances including a Miele oven, Dishlex stainless dishwasher, and pull out rangehood. There is plenty of bench and storage space for cooking up a feast for family and friends, whilst enjoying conversation with those in the living room. The open balustrading on the staircase down from the living room creates additional space on this level.
From the entry foyer, carpeted stairs lead to the three bedrooms on the upper level, including the main with ensuite featuring a large glass screened shower, and wallk-in robe. There is an additional built-in wardrobe with mirrored sliding doors in the master bedroom, and a full-size balcony with views to the city peaks, and parts of Highgate Hill and Dutton Park, including the iconic Torbreck apartment building, and the Green Bridge linking to St Lucia.
The other two bedrooms on this level share the second bathroom with bath. The front bedroom has a walk-in robe, and the middle one has a built-in wardrobe with mirrored sliding doors. All bedrooms have security screens, as do the doors and windows on the other levels. The townhouse has ducted airconditioning throughout.
From the entry level, wooden stairs take you down to a large entertainment area on the lower level which offers the opportunity for many different uses. It has access to the rear garden through sliding glass doors, and its own separate toilet. Sheer drapes offer extra privacy in this large tiled space which would comfortably fit a full sized billiard table, work well as a media or games room, gym, or perhaps offer separated living for an older teenager or relative.
Beneath the townhouse is a huge fully secure storage area with gated lock-up, ideal for storing extra belongings not needed for day to day use. This space could also be used to store fitness and sporting equipment, or other bulk items not required inside the home.
The complex features four apartments at the front facing Dudley Street, and three townhouses at the rear, which are north-facing towards the city. The building is at the quiet end of Dudley Street, which is centrally located one street back from the intersection of Annerley and Ipswich Roads. Offering lifestyle plus, this home is so close to the high street retail, restaurants and other amenities of Annerley's main shopping strip.








 View more
View more View more
View more View more
View more View more
View more
