“SOLD BY KATE RADCLIFFE”
BERWICK - Positioned in the desirable Caserta Drive precinct, this hidden treasure sits atop an elevated 1 acre (approx - 4005m2) allotment, providing a comfortable and spacious family home with stunning views. Take advantage of the prime Berwick location, High Street shopping, medical facilities, easy freeway access and excellent schooling opportunities on your doorstep.
Featuring dual living under the same roof line, this home is a shining example of extended family living, ideally suited for elderly parents or a teenage retreat, maybe even a chance to earn some income or work from home without disrupting family life.
The main dwelling provides 3 generous size bedrooms all with BIR, master with split system air conditioning, full en-suite with large spa & mirrored robes.
Living spaces include a formal lounge and dining area, a family meals area adjoining the well appointed main kitchen, featuring a brand new 900mm freestanding oven - a beautiful space for entertaining, with easy access to the expansive decking area. The perfect spot to soak up the beautiful views facing the city and enjoy priceless sunsets.
In total this home comprises 4 bedrooms, 3 living zones and 3 bathrooms.
Creature comforts include gas ducted heating and evaporative cooling throughout, brand new flooring and paint. With plenty of space outside for a pool or tennis court - or both - this property offers an exceptional opportunity for your family to enjoy a home with space to grow.
Berwick is a residential suburb in the foothills of the Dandenong Ranges and on the fringes of the Gippsland region. The Main Street of Berwick Village offers a combination of new and old and includes both Woolworths and Coles. Located close by is Chisholm Tafe, Federation University, Berwick Train Station, a selection of restaurants and many schools including St
Margaret's, Berwick Secondary College, Kambrya College, Beaconhills College and St. Francis Xavier College.
View by private appointment only.
**PLEASE CONTACT AGENT DIRECTLY TO BOOK YOUR PRIVATE VIEWING**
PHOTO ID REQUIRED AT OPEN FOR INSPECTIONS.
DISCLAIMERS:
Every precaution has been taken to establish the accuracy of the above information, however it does not constitute any representation by the vendor, agent or agency.
Our floor plans are for representational purposes only and should be used as such. We accept no liability for the accuracy or details contained in our floor plans.
Due to private buyer inspections, the status of the sale may change prior to pending Open Homes. As a result, we suggest you confirm the listing status before inspecting.

Toilets: 3
Built-In Wardrobes, Garden, Formal Lounge, Separate Dining, Terrace/Balcony

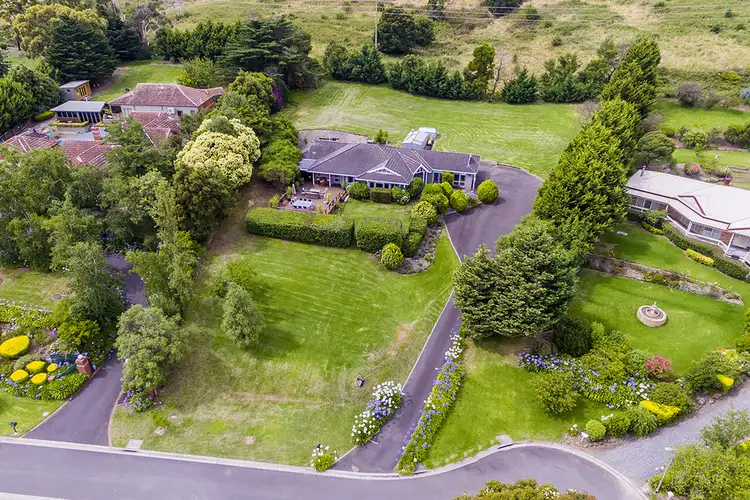
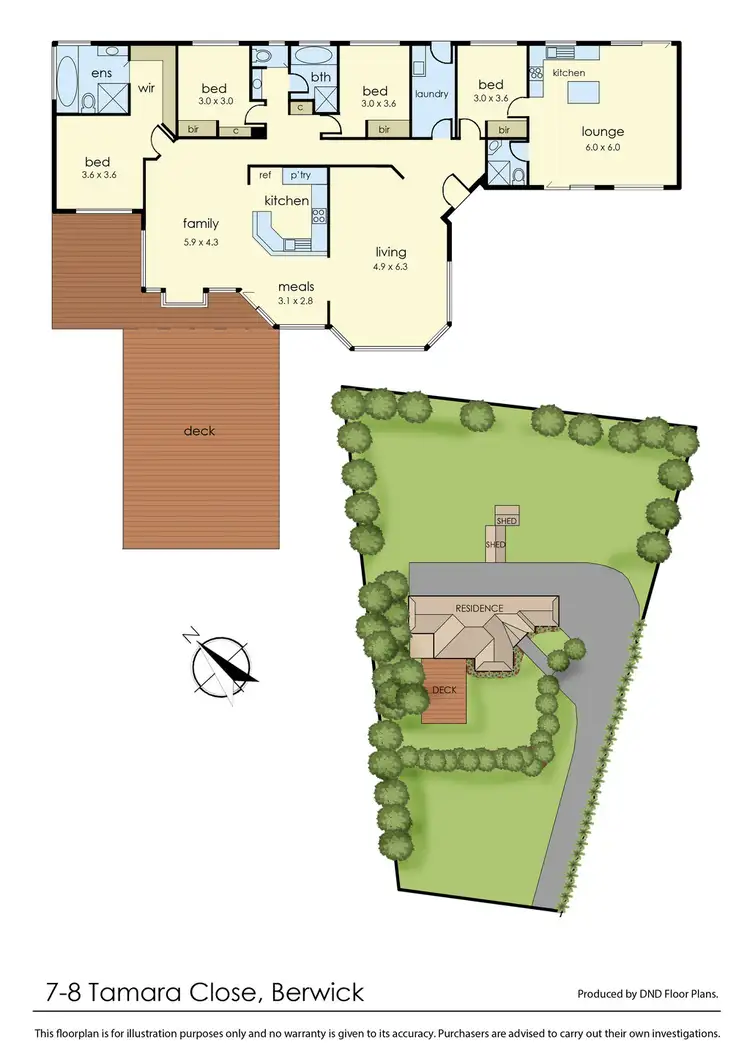
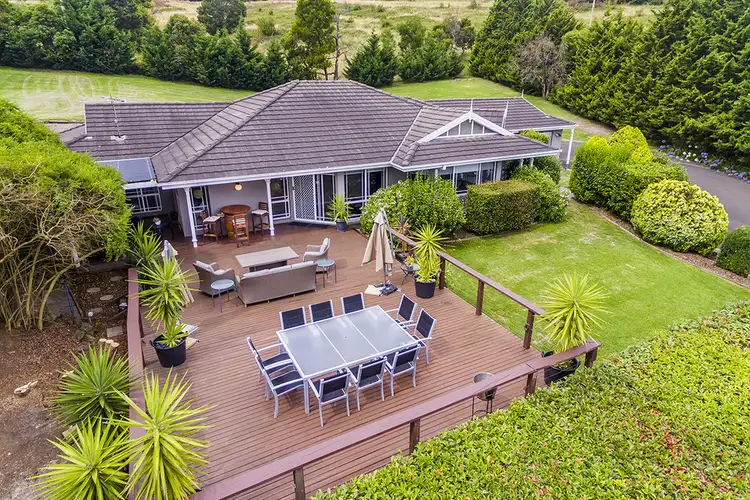
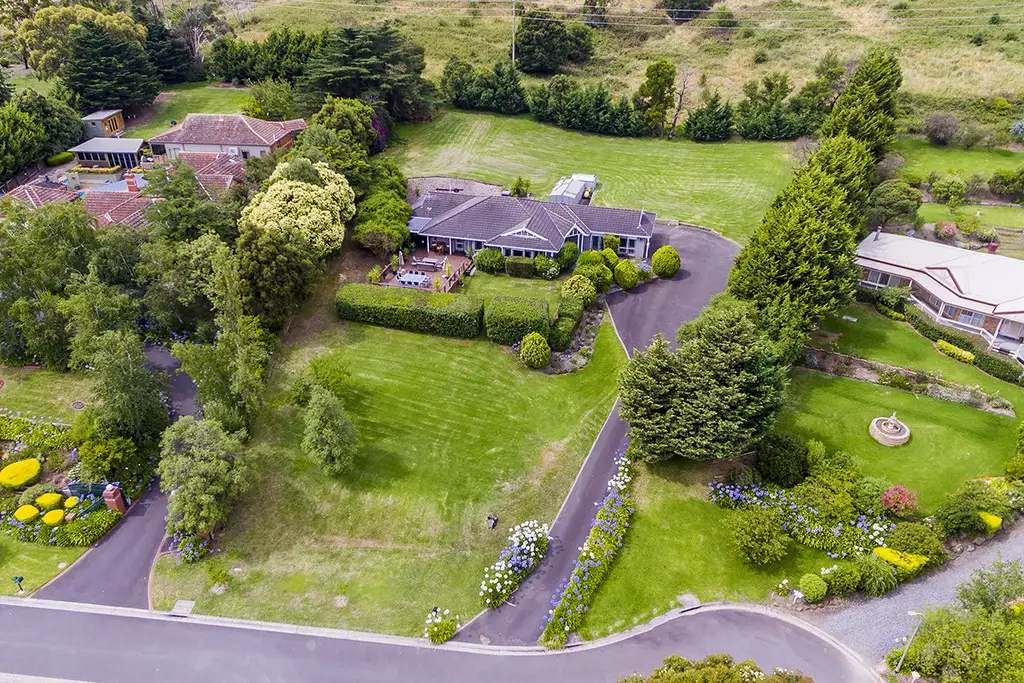


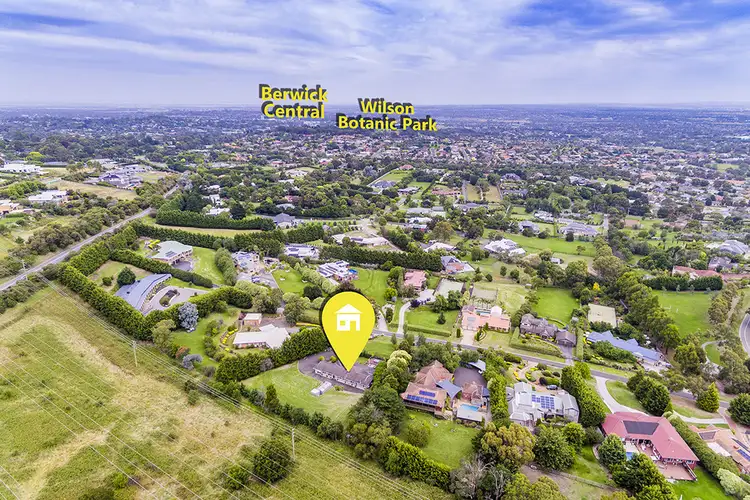
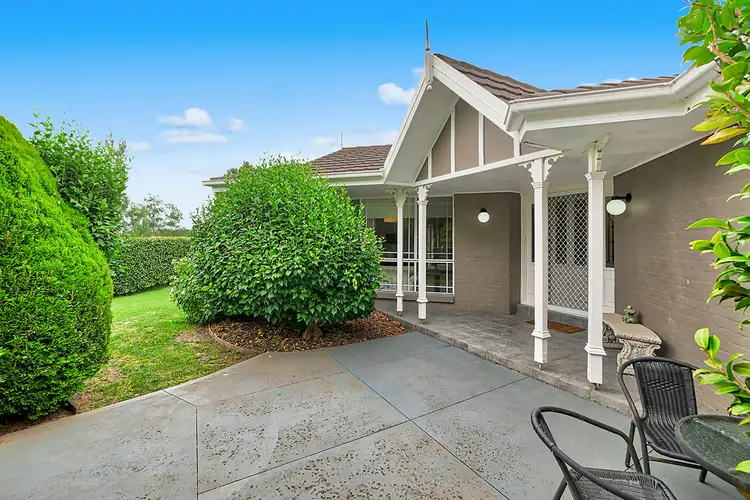
 View more
View more View more
View more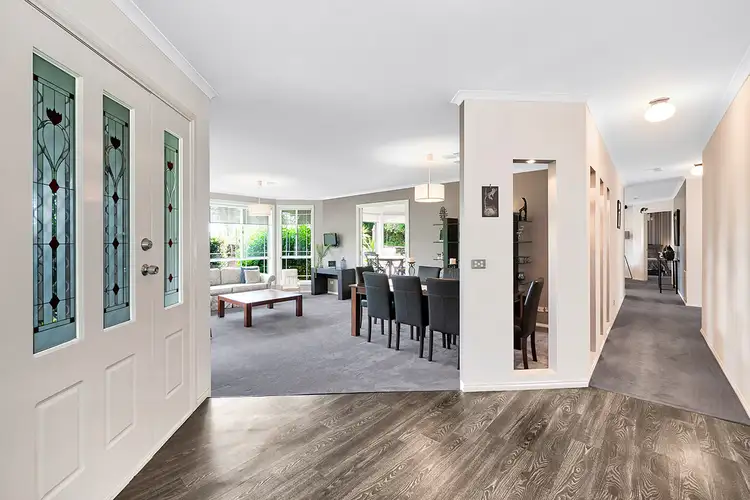 View more
View more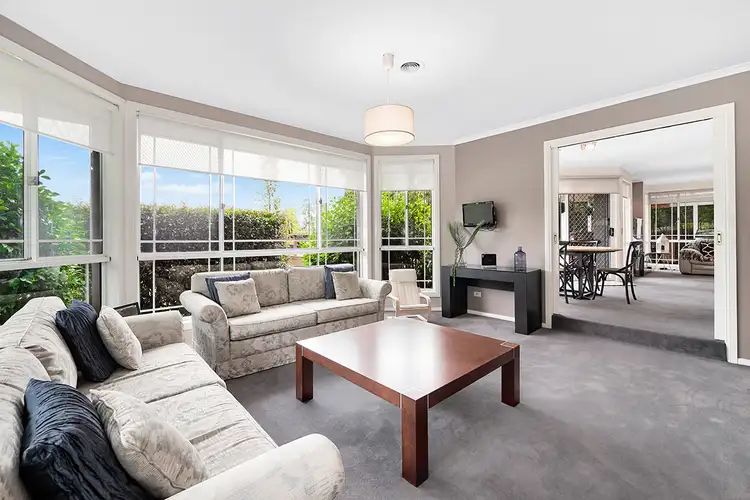 View more
View more

