#soldbyash #soldbysally $805,000
This glorious three-bedder has been thoughtfully renovated without detracting from its vintage charm. Bathed in natural light from its ideal north-facing aspect, this home boasts spacious and airy open-plan living that seamlessly blends comfort with style.
Watling Court is a small low-rise, 70s development that delights with its original mid-century elements – tumbled brick, timber panelling and terracotta rooftops. Ideally placed at the end of a quiet cul-de-sac, the organic style villas nestle within the contours of the land and are informed by a peaceful swell of open parkland. You can glimpse Cooleman Court in the near distance making it an easy stroll to a cornucopia of café's, restaurants and shops.
Number 7 feels wonderfully peaceful, tucked away in a quiet corner and accessed via a sunken courtyard. Floating above the courtyard is a single carport with a storage room plus an additional parking bay.
Designed with entertaining in mind, the bright, modern kitchen flows effortlessly through bifold doors onto a generous deck and into a private, sun-filled courtyard. Whether it's casual weekend barbecues or larger gatherings, this home offers the perfect setting for indoor-outdoor living all year round.
The stairwell floating in place, three rooms sequestered upstairs, including the master bedroom with its own private balcony. All three rooms with built-in-robes for seamless storage and the adjacent family bathroom includes a large bathtub and rain shower.
Weston is a leafy, family friendly suburb famous for its parklands and recreational facilities and proximity to the bustling Woden Precinct. The home is walking distance of Cooleman Court which delivers over forty stores, including Woolworths, Aldi and a plethora or café's, restaurants and take-out options. The home is handy to transport and a variety of public and private schools and a mere 12kms from the CBD.
Features:
.Gorgeous mid-century modern, three-bedroom townhouse.
.Perfect northern orientation.
.Open plan living with dramatic sense of volume and glass sliders opening to the courtyard.
.Entry foyer with mudroom seating and storage and a coat cupboard.
.Generous renovated kitchen with stone benchtops, freestanding Westinghouse oven, stainless steel rangehood and dishwasher from Bosch.
.Downstairs laundry with powder room, Bosch washing machine and Westinghouse dryer.
.Curated rear courtyard with shaded timber decking and alfresco stage, high courtyard walls and direct access to parkland.
.Master bedroom with built-in mirrored robe, ceiling fan and Juliette balcony.
.RS split systems in living room and master bedroom.
.Ceiling fans installed in all bedrooms and living area.
.Single carport with storage room plus single allocated car space.
.12kms to the CBD.
fine details (all approximately)
.eer 0
.living size: 120m2
.year built: 1981
.rates: $1,222 approx. p/a
.body corporate: $3,328 p/a
.land tax $838 p/q
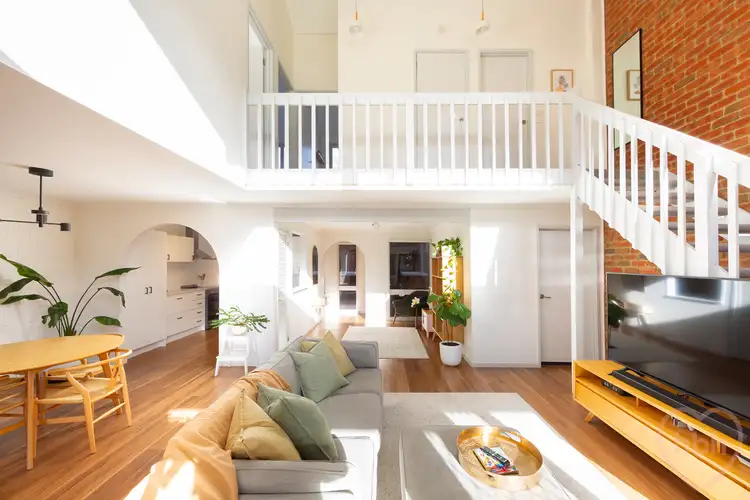
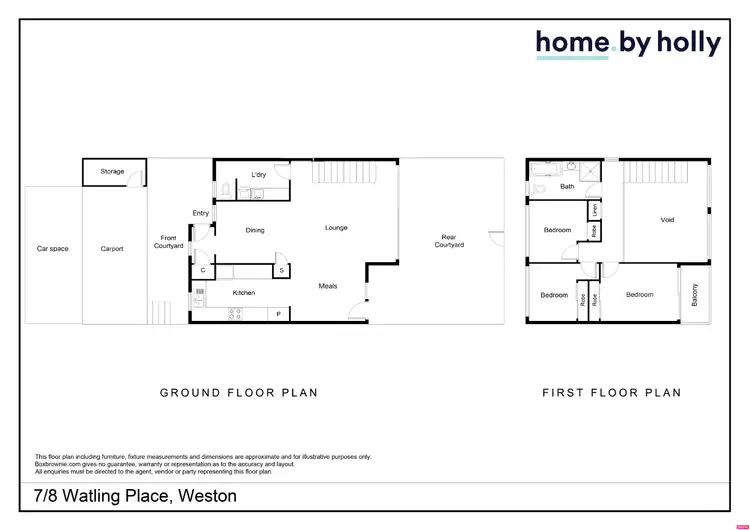
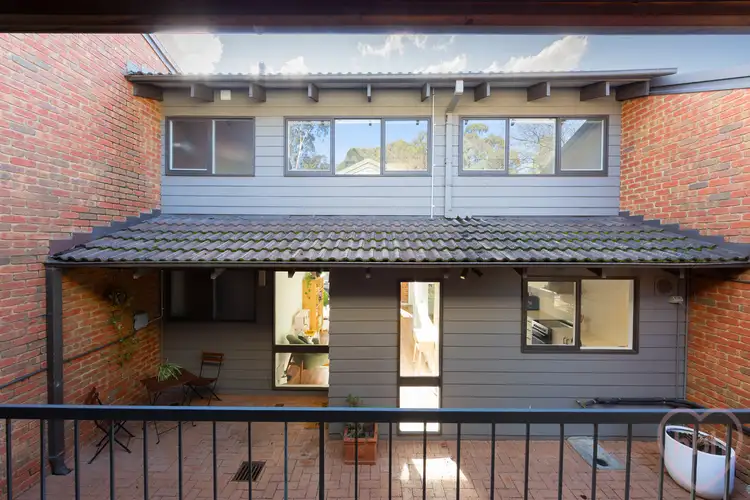
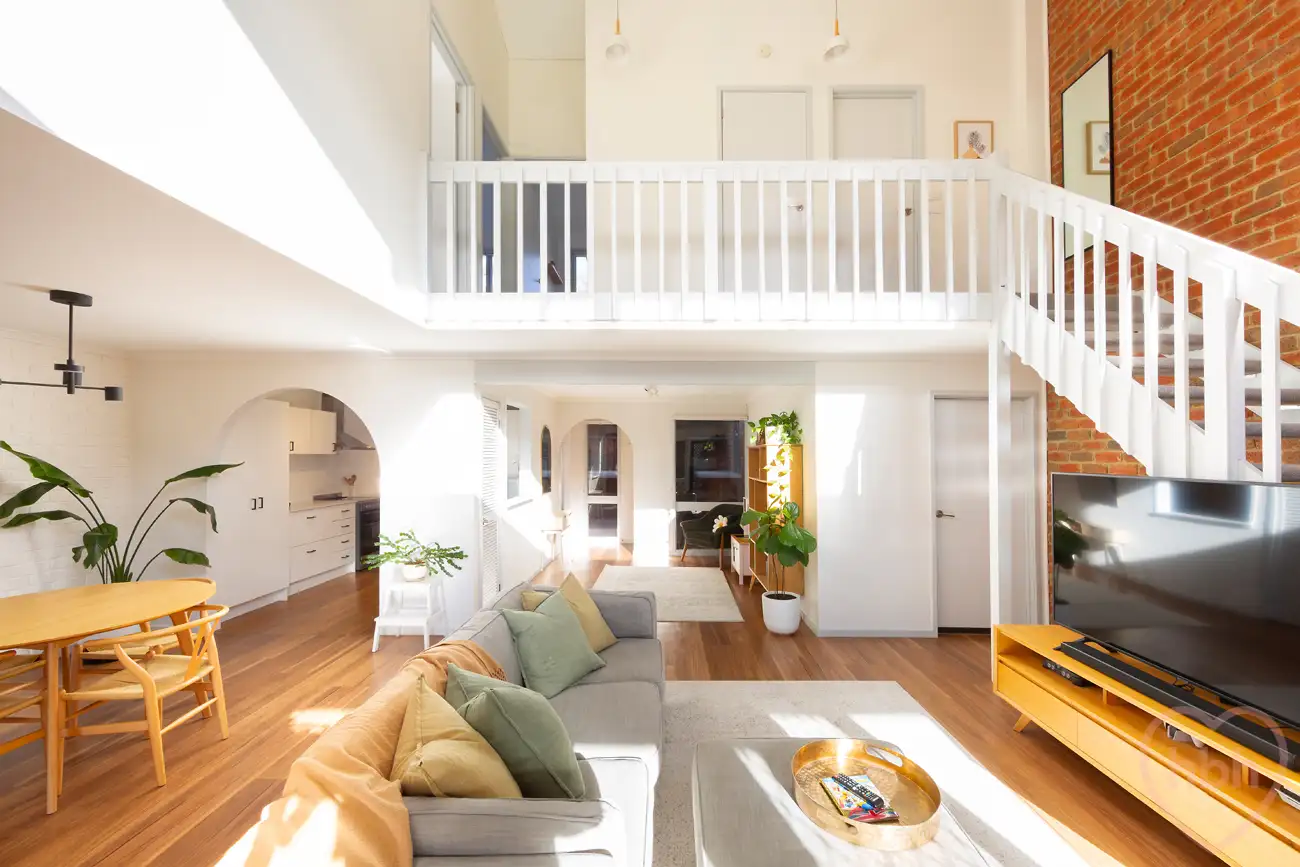


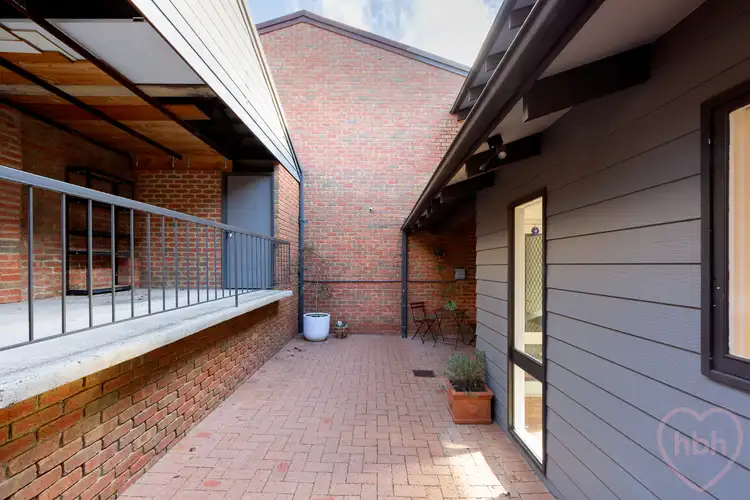
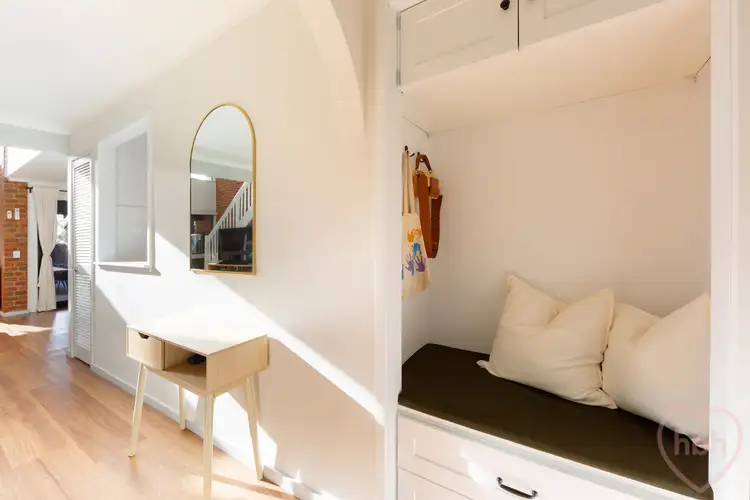
 View more
View more View more
View more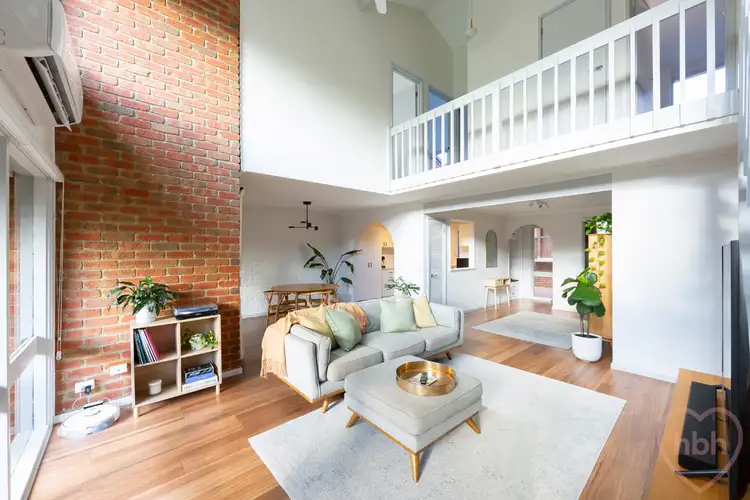 View more
View more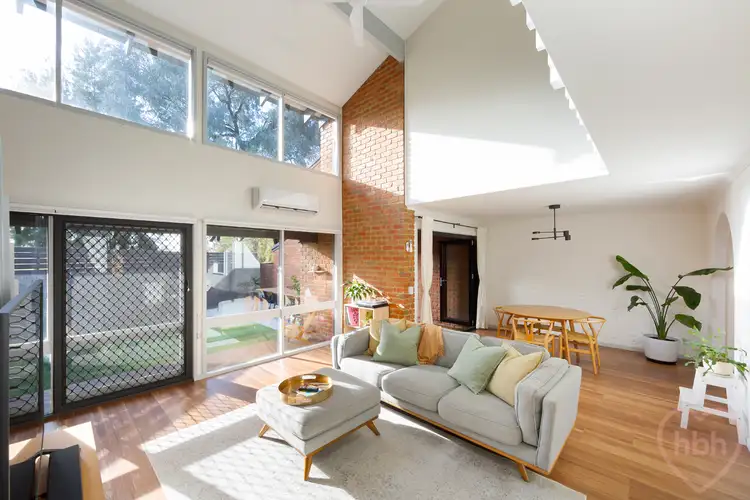 View more
View more
