$871,000
3 Bed • 2 Bath • 2 Car
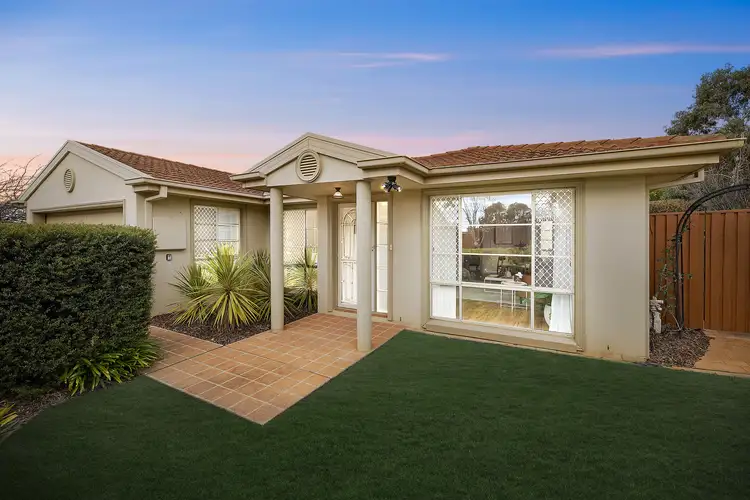
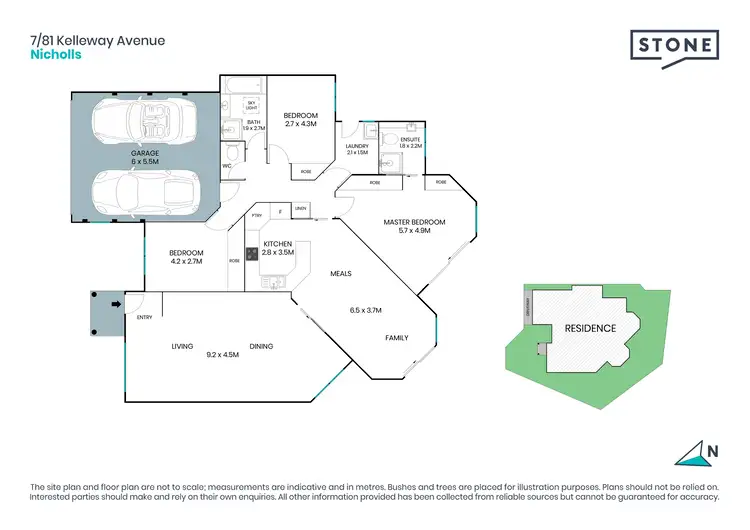
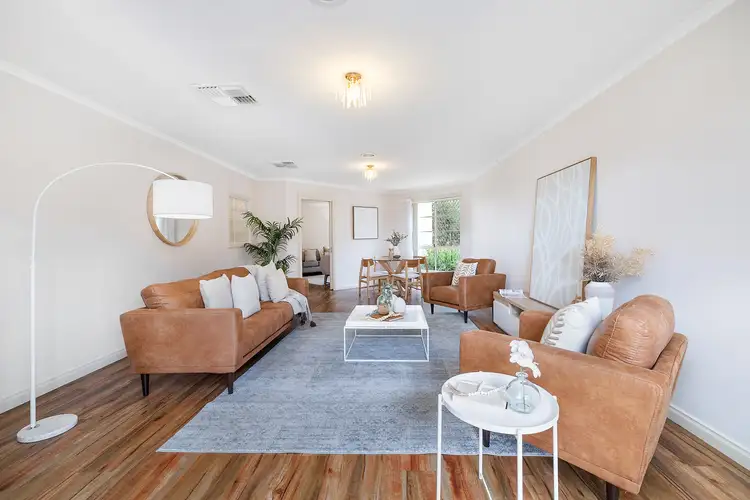
+10
Sold
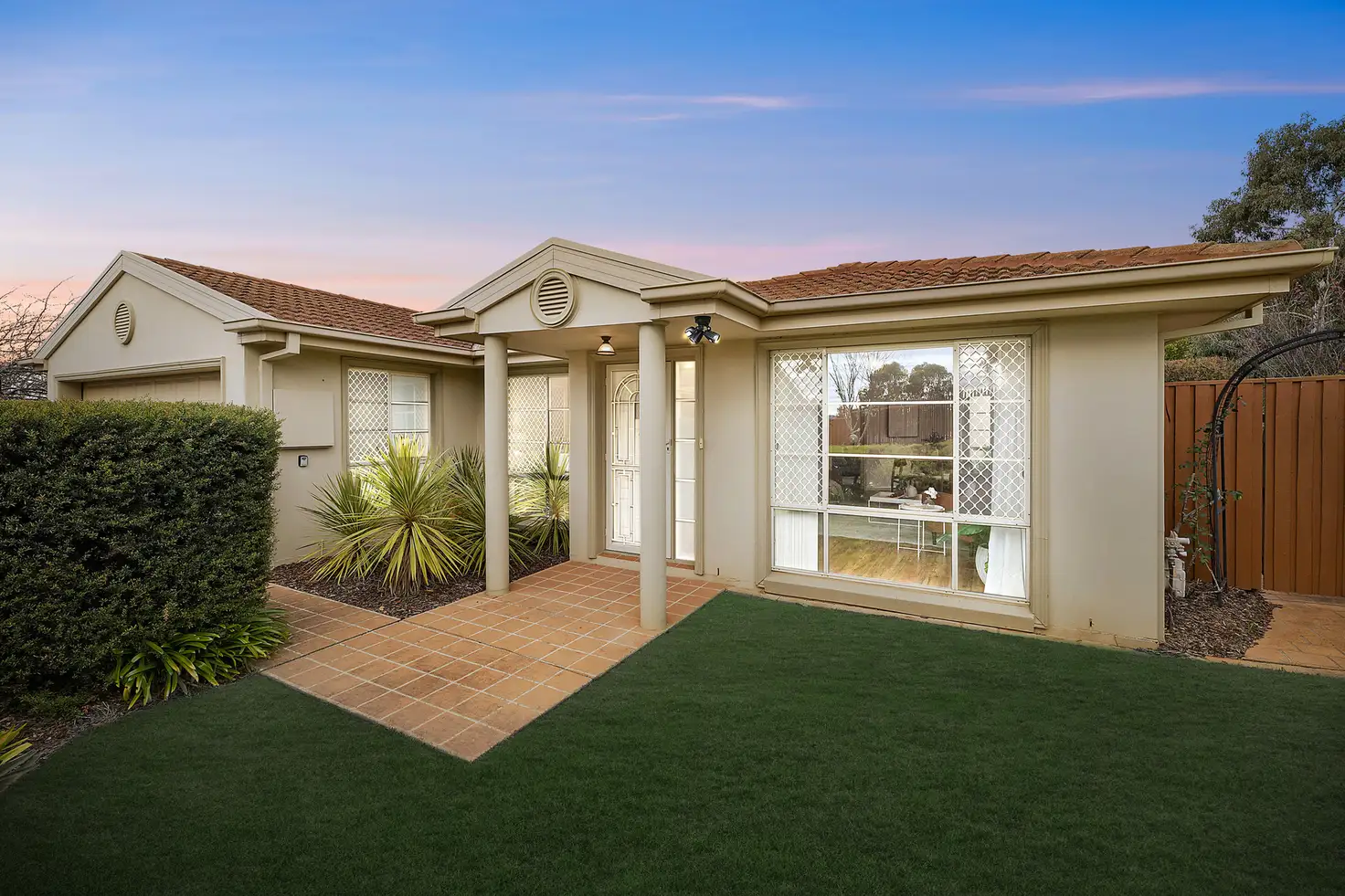


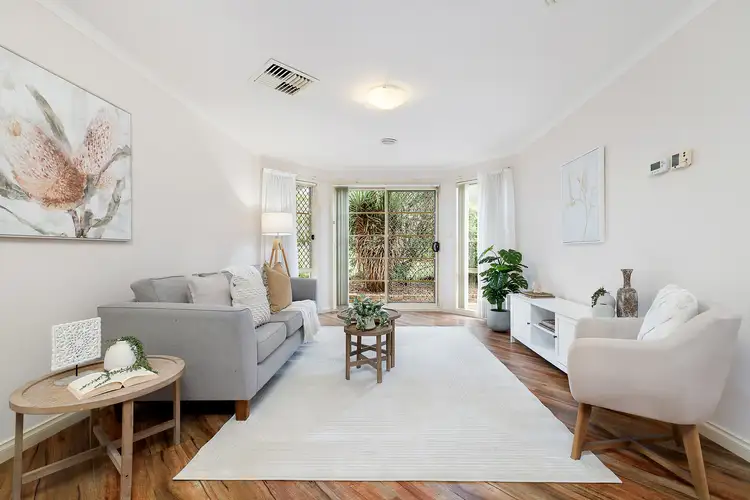
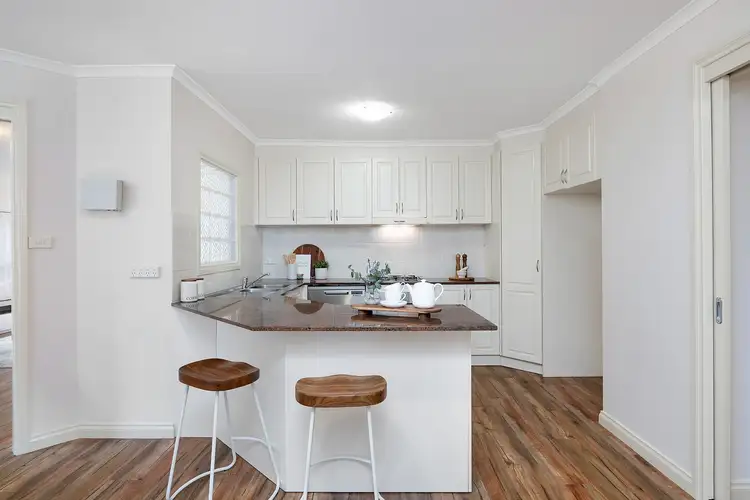
+8
Sold
7/81 Kelleway Avenue, Nicholls ACT 2913
Copy address
$871,000
- 3Bed
- 2Bath
- 2 Car
Townhouse Sold on Mon 19 Jun, 2023
What's around Kelleway Avenue
Townhouse description
“Charming free standing residence within a boutique complex”
Building details
Area: 198.85m²
Energy Rating: 4
Interactive media & resources
What's around Kelleway Avenue
 View more
View more View more
View more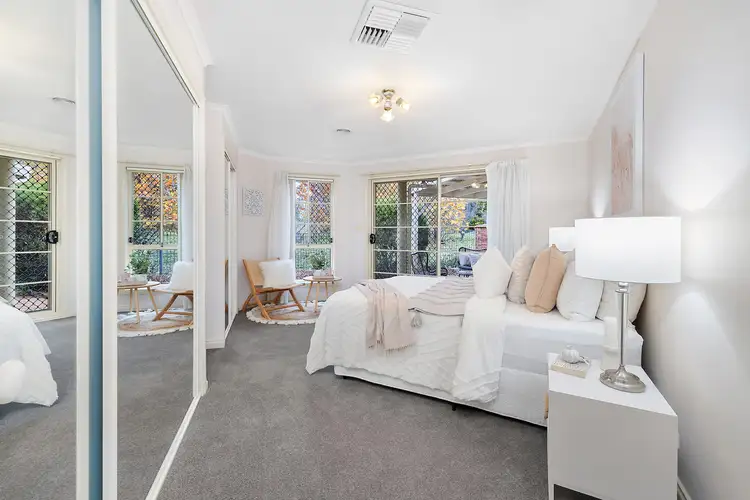 View more
View more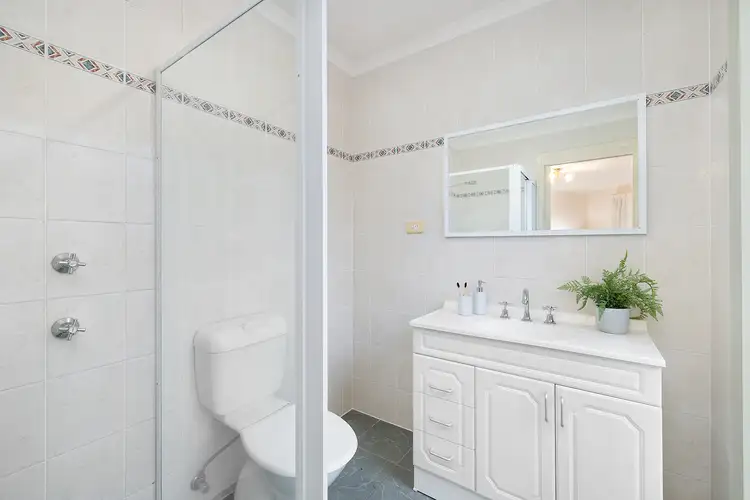 View more
View moreContact the real estate agent

Jess Smith
Stone Real Estate Gungahlin
5(1 Reviews)
Send an enquiry
This property has been sold
But you can still contact the agent7/81 Kelleway Avenue, Nicholls ACT 2913
Nearby schools in and around Nicholls, ACT
Top reviews by locals of Nicholls, ACT 2913
Discover what it's like to live in Nicholls before you inspect or move.
Discussions in Nicholls, ACT
Wondering what the latest hot topics are in Nicholls, Australian Capital Territory?
Similar Townhouses for sale in Nicholls, ACT 2913
Properties for sale in nearby suburbs
Report Listing
