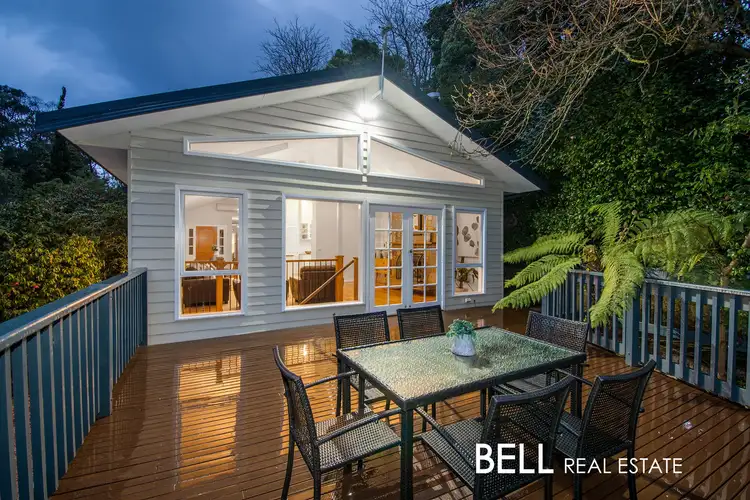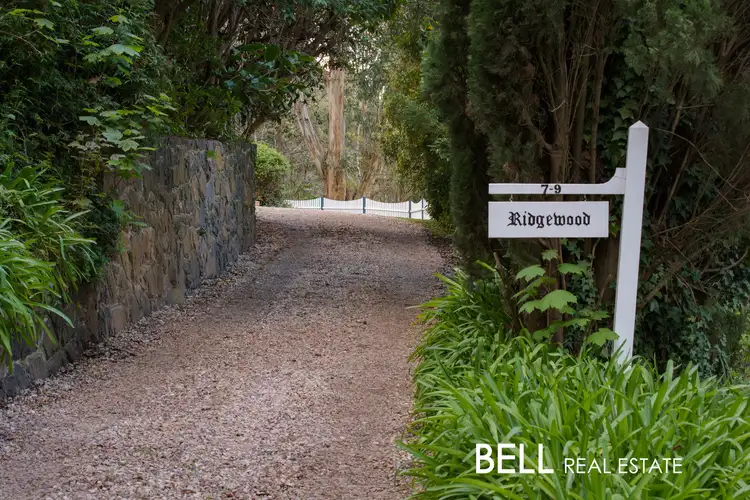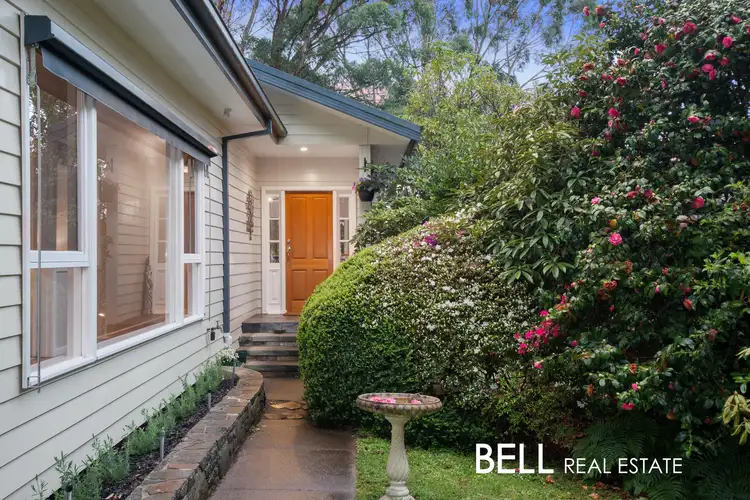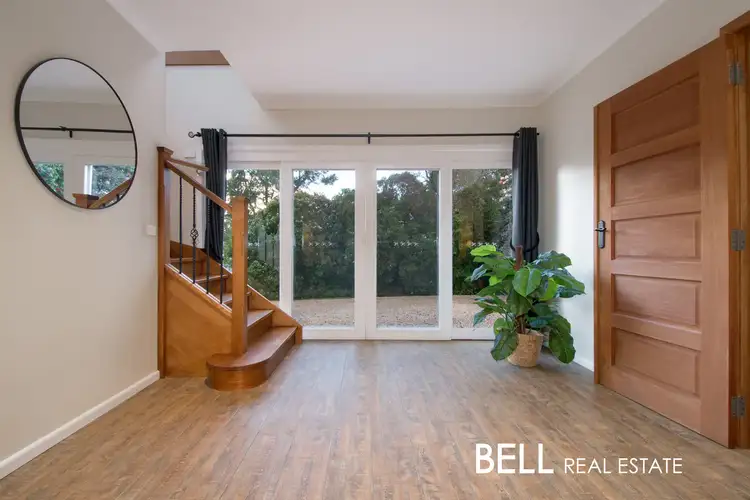As you turn into the driveway, Silvan Dam glimmers in the distance - a moment of mountain theatre as morning mist drapes across the water. By the time you step out, the view has given way to the quiet beauty of Kalorama itself: a tapestry of greenery, birdsong in stereo, and a sense that the air here moves slower, softer.
Once a humble hills holiday retreat, this character-rich weatherboard complete with white picket fence has been reimagined and extended over 25 years into a versatile family haven that celebrates light, space, and connection. Hardwood floating floors lead into the breathtaking open plan living and meals domain, where cathedral ceilings, a trio of skylights, and clerestory windows capture all-day light. Custom windows frame the surrounding gardens and views like living art, while a grand stone fireplace promises winter warmth and endless ambience. French doors spill out to a north-easterly deck where sunrise coffee becomes ritual and cool evening breezes invite long conversations.
The kitchen, with its walk-in pantry, timber-topped benches, integrated Bosch dishwasher, wine storage and electric cooking, sits just off the main domain and is perfectly placed for everyday meals or relaxed entertaining. Three sunlit bedrooms peel off a hallway lined with windows, allowing light to flood from both sides. The brand-new bathroom with floor-to-ceiling tiles, floating vanity, frameless rain shower and deep soaking bath delivers spa-like luxury, while the laundry keeps the home fresh and functional.
Downstairs, a timber craftsman staircase leads to a fourth bedroom and multipurpose living zone, perfect as a teen retreat, creative studio, or home business base. With its own entrance, this level could easily adapt to multigenerational living.
Set across two titles, the grounds are a dream for children and green thumbs alike. Inspired by Edna Walling, there are terraced rock walls, meandering pathways, shady garden rooms, flat lawns, goal posts, and space for backyard cricket or long lunches under the trees. Rhododendrons, camellias, and other hills classics put on a seasonal display. An irrigation system keeps the gardens thriving, and 21 solar panels plus ducted heating, ceiling fans, and split system cooling ensure comfort and efficiency all year.
At a Glance:
- 4 Bedrooms, 1-bathroom character home on almost ½ acre (1911m2) approx. spanning 2 titles
- Positioned on a quiet and private no-through road just off prestigious Falls Road
- Open-plan living/meals under cathedral ceilings with skylights, clerestory windows & stone fireplace
- Sunlit kitchen with walk-in pantry, electric cooking and garden views
- Expansive north-easterly entertaining deck plus smaller BBQ deck
- Three robed bedrooms, the 4th bedroom with access to a linen closet for additional storage and a brand new renovated bathroom
- Versatile lower-level living adaptable for multigeneration living with linen cupboard for extra storage.
- Gardens with terraced rockwalls, flat play areas, seasonal displays and irrigation system
- Ducted heating, split system, fans & 21 solar panels for energy efficiency
- Single carport plus off-street parking
- Walk to Olinda Falls, Kalorama Park, Arboretum, schools, shops, cafés, buses
Disclaimer: All information provided has been obtained from sources we believe to be accurate. We accept no liability for any errors or omissions (including but not limited to a property's land size, floorplans and size, building age and condition) Interested parties should make their own enquiries and obtain their own legal advice.








 View more
View more View more
View more View more
View more View more
View more
