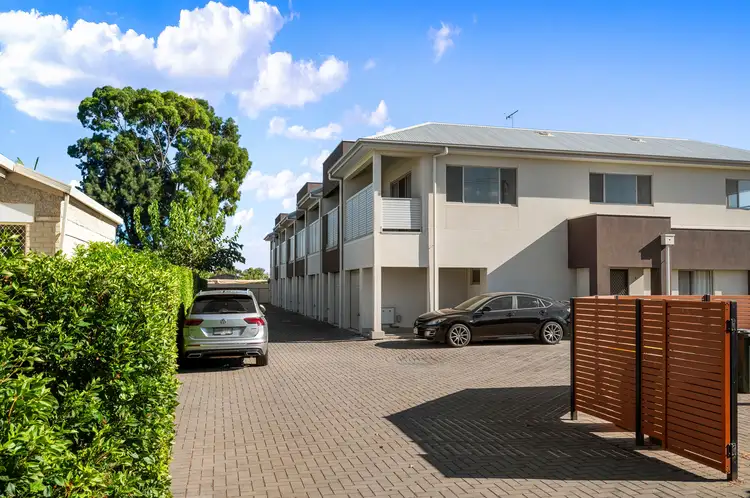Location truly is paramount, and this 3-bedroom, 2-bathroom townhouse exemplifies the essence of convenience, situated approximately 15 minutes from Adelaide CBD. Nestled within a development of 8 townhouses, every amenity is within arm's reach, with buses and trains just moments away, Arndale Shopping Centre nearby, along with schools, TAFE, and the Queen Elizabeth Hospital. Additionally, the allure of the beach is merely 10 kilometers away, offering a lifestyle of utmost convenience and accessibility for both homeowners and investors alike.
Upon entry, you're greeted by a spacious hallway leading into the expansive open-plan living areas. This family-friendly space effortlessly accommodates gatherings, featuring generous dining and living areas with large glass sliding doors opening onto the private rear garden.
The modern, well-designed kitchen overlooks the sprawling open-plan layout, allowing the chef to stay engaged with family activities. Complete with ample bench and cupboard space, and finished in a neutral color scheme, the kitchen is equipped with stainless steel appliances, creating a welcoming environment for culinary endeavors.
Upstairs, the master bedroom boasts a floor-to-ceiling sliding built-in robe, and access to a private tiled balcony-perfect for enjoying morning coffee and quiet reflection. The ensuite features a modern square basin, a generous vanity unit, a large mirror, and a spacious chrome/glass shower. Bedrooms 2 and 3 offer storage with built-in robes to both bedrooms.
The master bathroom boasts a large vanity unit, chrome/glass shower, and wc, offering both style and functionality.
The ground level hosts a large laundry area with built-in cupboards, a laundry trough, and provision for a front loader washing machine, along with a convenient 3rd toilet for added lifestyle ease.
The rear garden is a private retreat - ideal for outdoor gatherings and entertaining. The single car garage features an internal door for direct access to the house, ensuring comfort on rainy days.
Experience the epitome of modern comfort and convenience - a true testament to contemporary living.
Currently tenanted at $600.00 per week until June 2025.
Disclaimer: As much as we aimed to have all details represented within this advertisement be true and correct, it is the buyer/ purchaser's responsibility to complete the correct due diligence while viewing and purchasing the property throughout the active campaign.
Property Details:
Council | CHARLES STURT
Zone | GN - General Neighbourhood
Land | 125sqm(Approx.)
House | 98sqm(Approx.)
Built | 2015
Council Rates | $1285pa
Water | $167.24 pq
ESL | $264.75pa








 View more
View more View more
View more View more
View more View more
View more
