$735,000
3 Bed • 2 Bath • 5 Car • 688m²
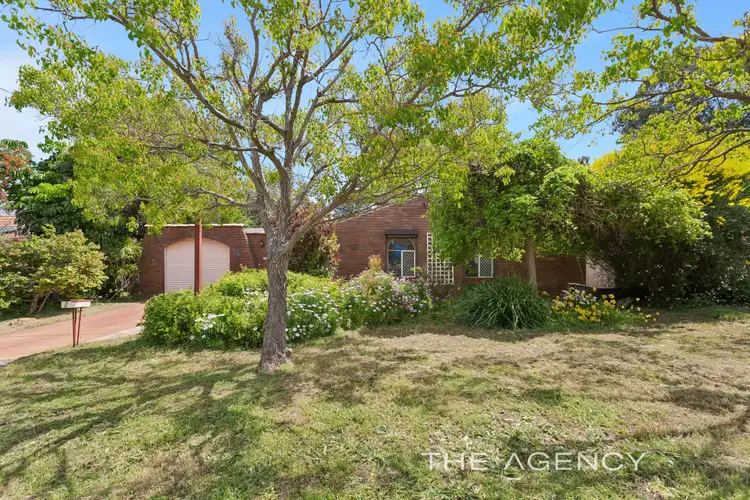
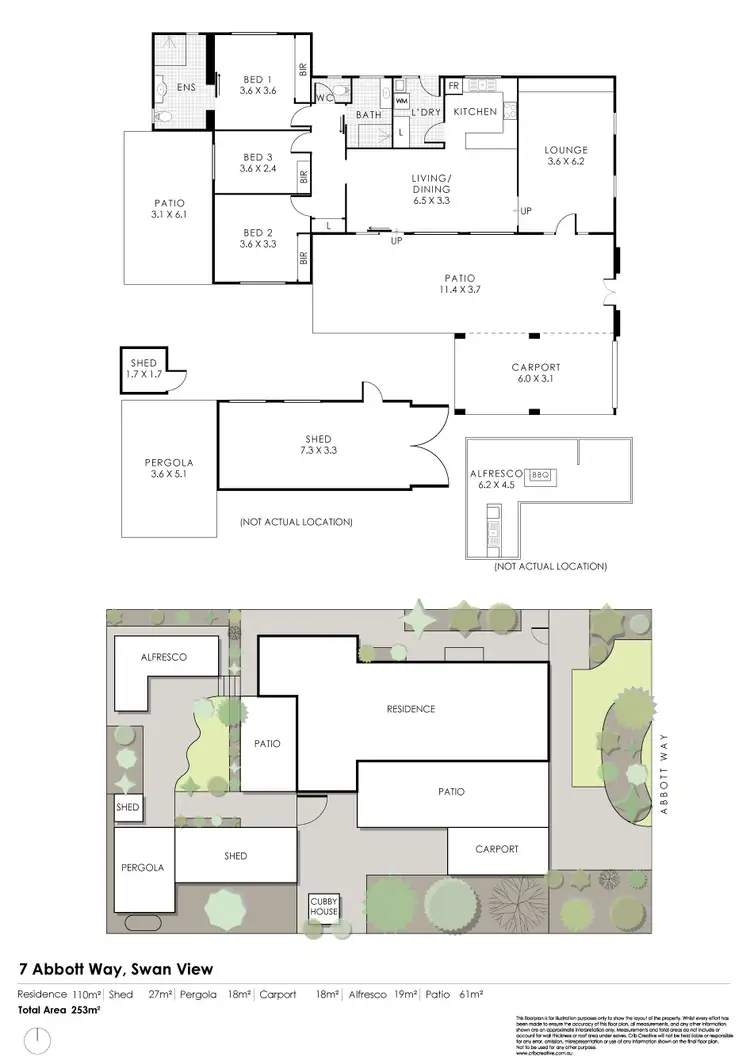
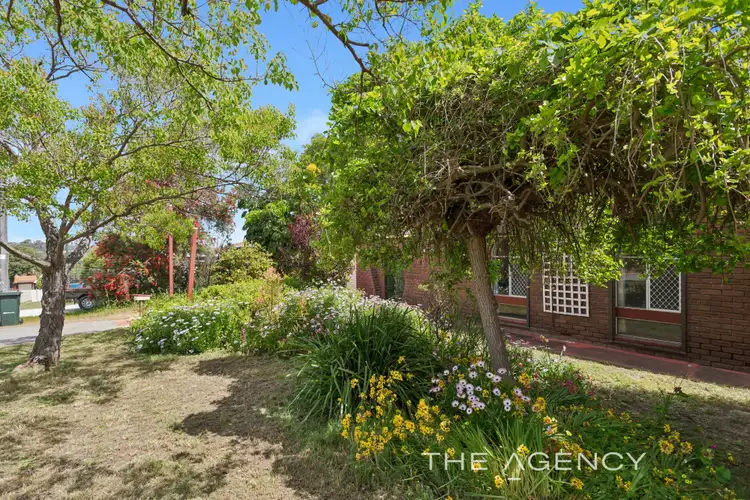
+28
Sold



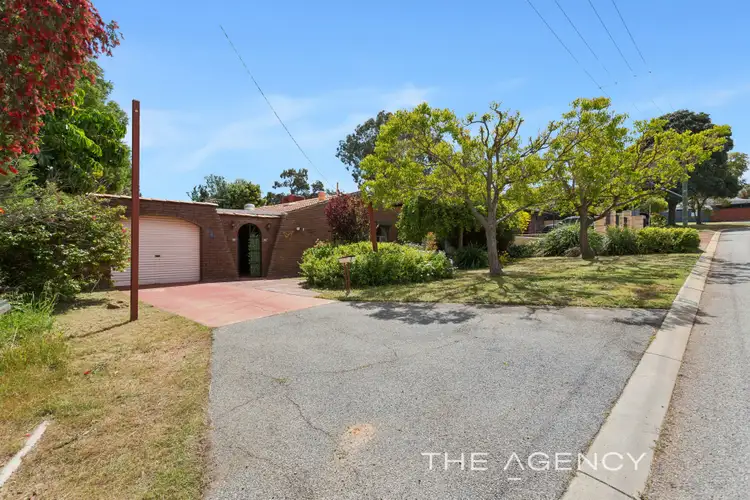
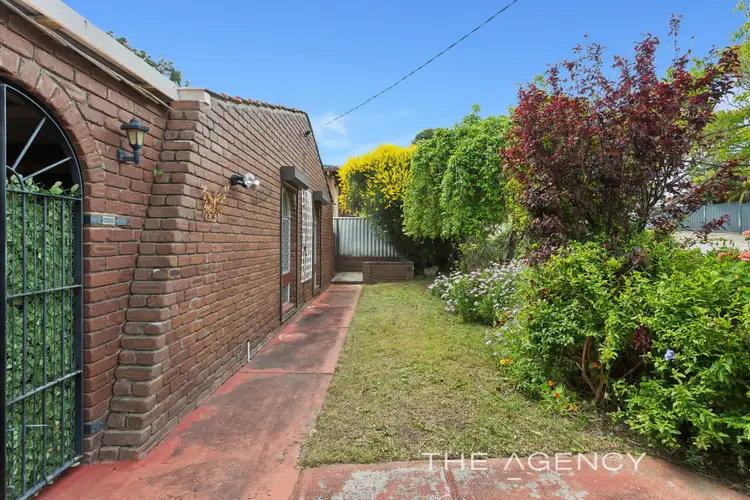
+26
Sold
7 Abbott Way, Swan View WA 6056
Copy address
$735,000
- 3Bed
- 2Bath
- 5 Car
- 688m²
House Sold on Fri 7 Nov, 2025
What's around Abbott Way
House description
“Attention first time buyers and investors - massive value here!”
Property features
Other features
reverseCycleAirConBuilding details
Area: 144m²
Land details
Area: 688m²
Interactive media & resources
What's around Abbott Way
 View more
View more View more
View more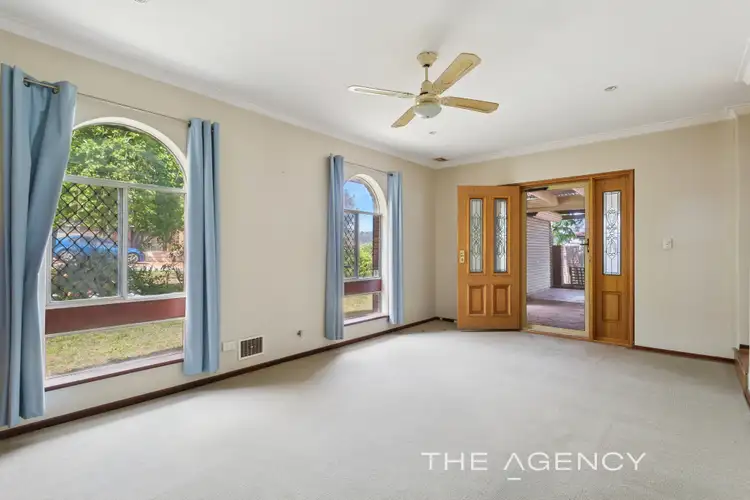 View more
View more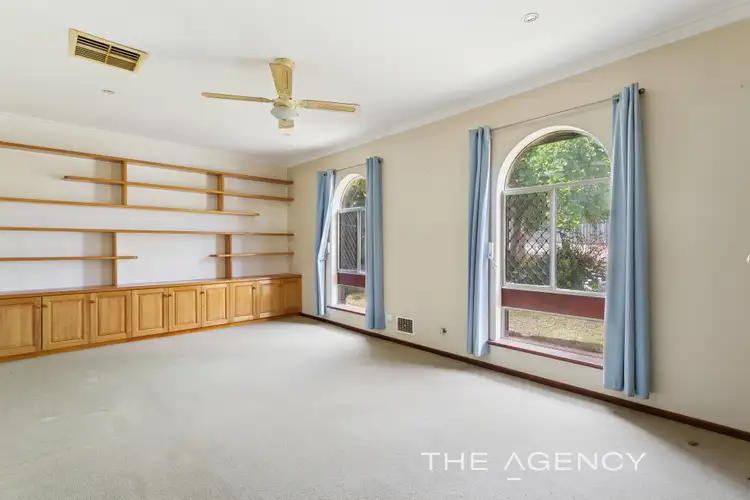 View more
View moreContact the real estate agent

Nigel Peters
The Agency Perth
5(1 Reviews)
Send an enquiry
This property has been sold
But you can still contact the agent7 Abbott Way, Swan View WA 6056
Nearby schools in and around Swan View, WA
Top reviews by locals of Swan View, WA 6056
Discover what it's like to live in Swan View before you inspect or move.
Discussions in Swan View, WA
Wondering what the latest hot topics are in Swan View, Western Australia?
Similar Houses for sale in Swan View, WA 6056
Properties for sale in nearby suburbs
Report Listing
