Price Undisclosed
3 Bed • 1 Bath • 2 Car • 559m²
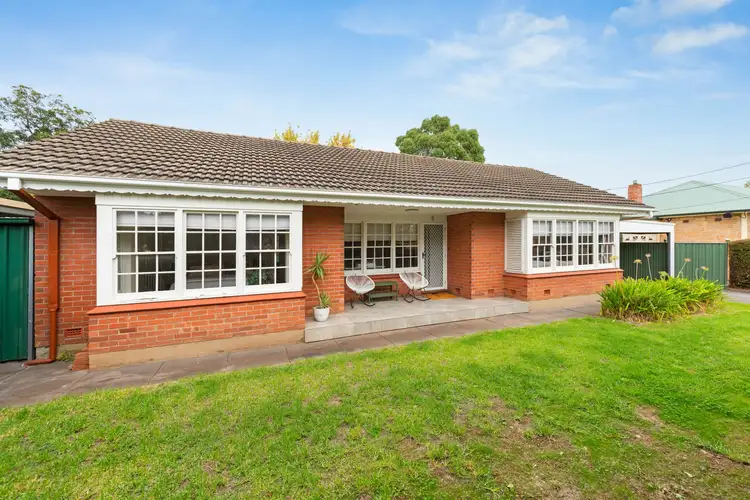
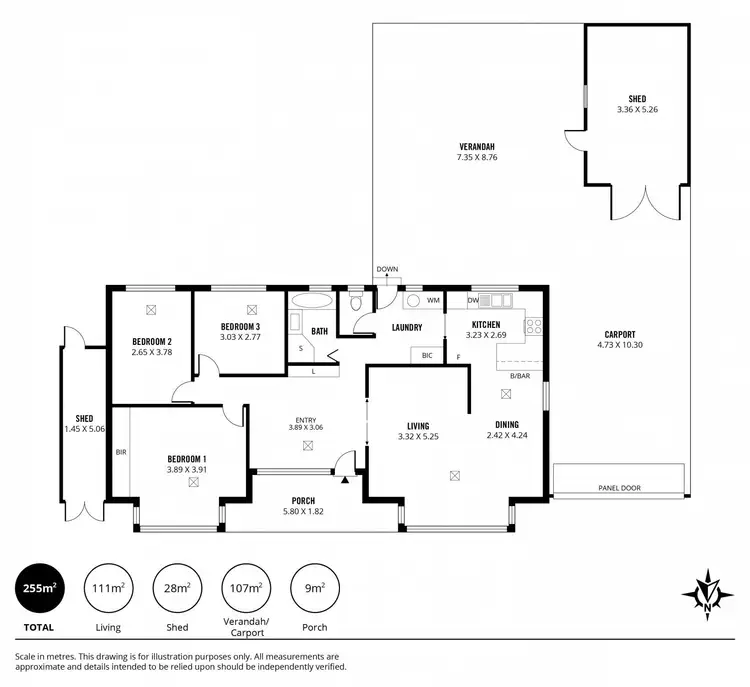
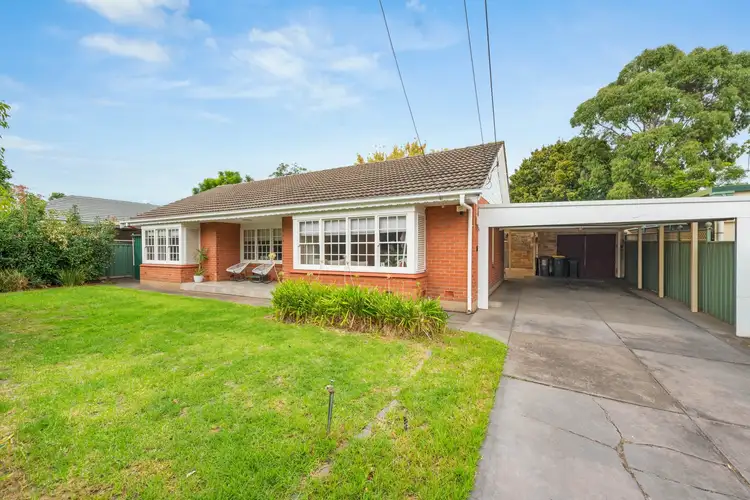
+23
Sold
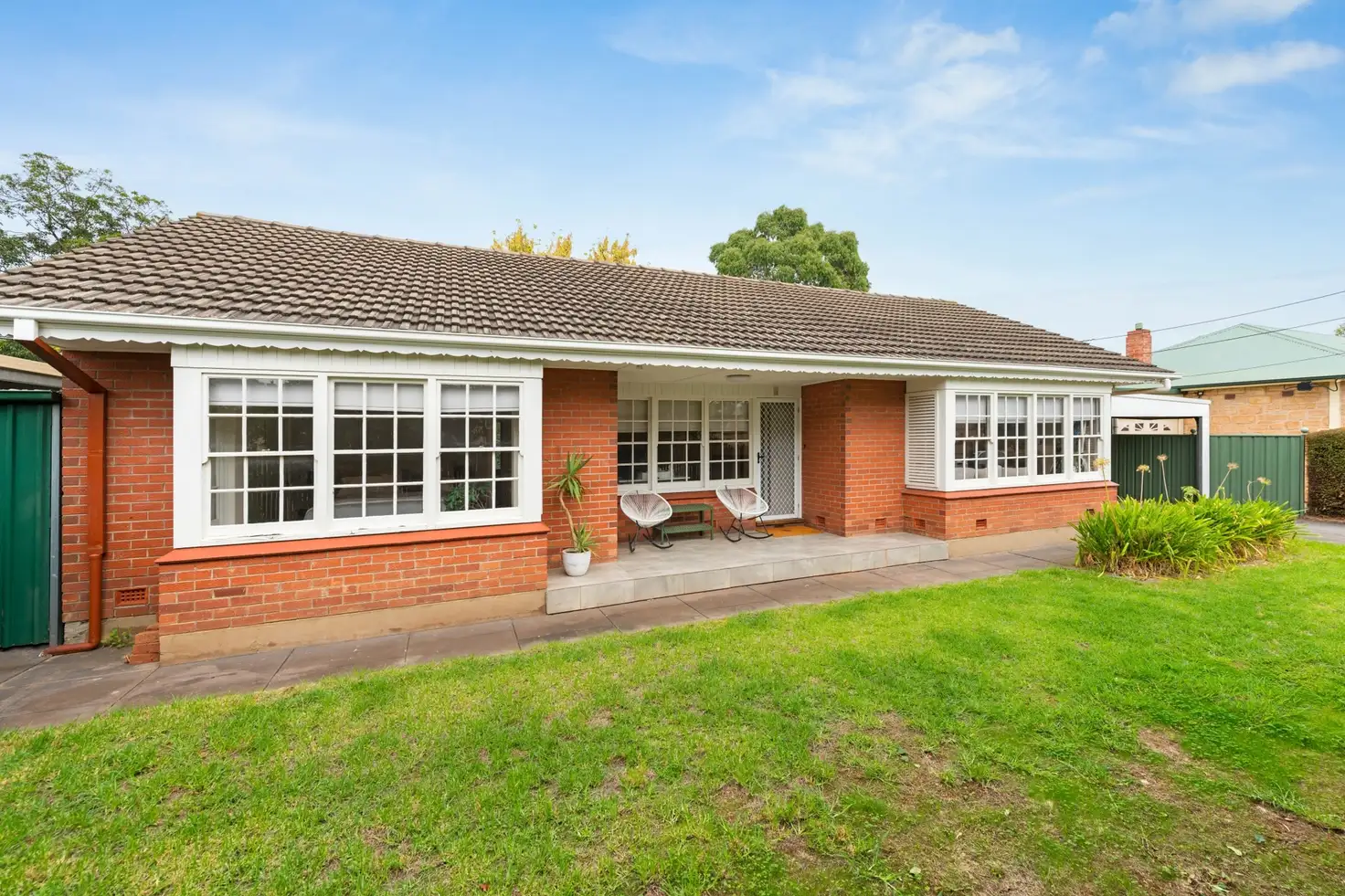


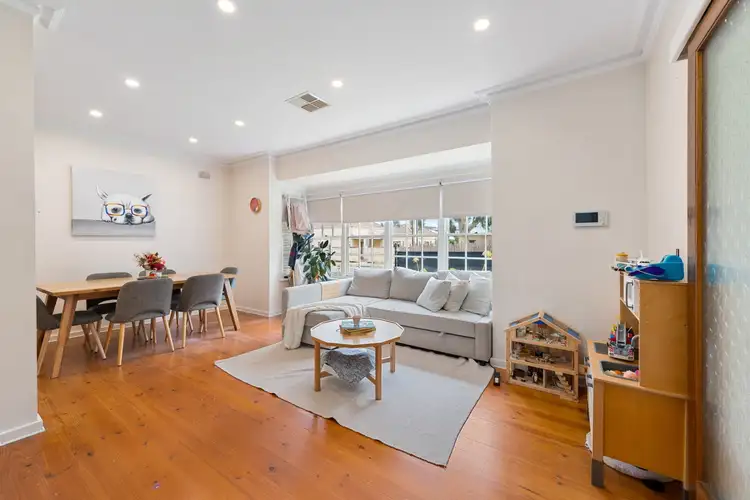
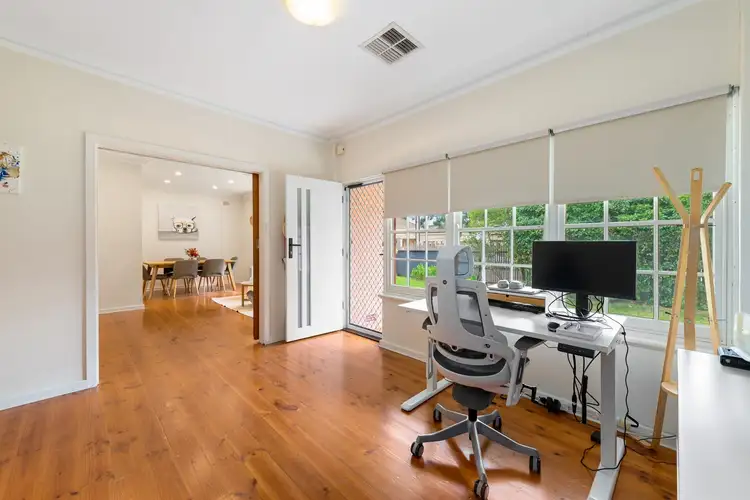
+21
Sold
7 Aberdare Avenue, Trinity Gardens SA 5068
Copy address
Price Undisclosed
- 3Bed
- 1Bath
- 2 Car
- 559m²
House Sold on Sat 6 May, 2023
What's around Aberdare Avenue
House description
“Modern colonial style home”
Land details
Area: 559m²
Interactive media & resources
What's around Aberdare Avenue
 View more
View more View more
View more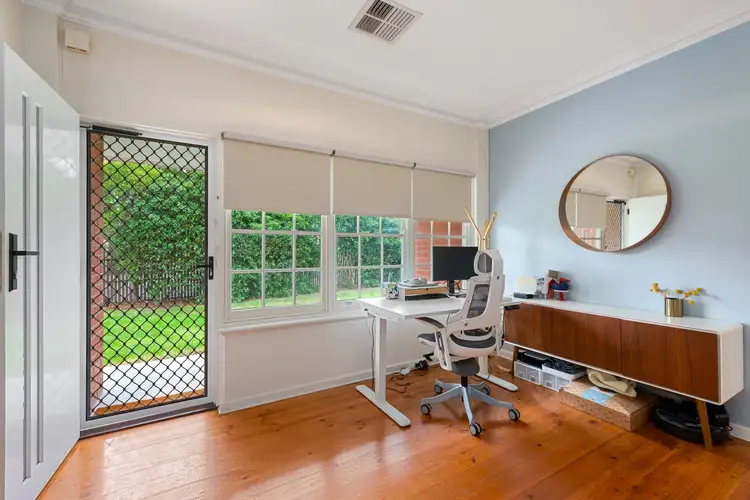 View more
View more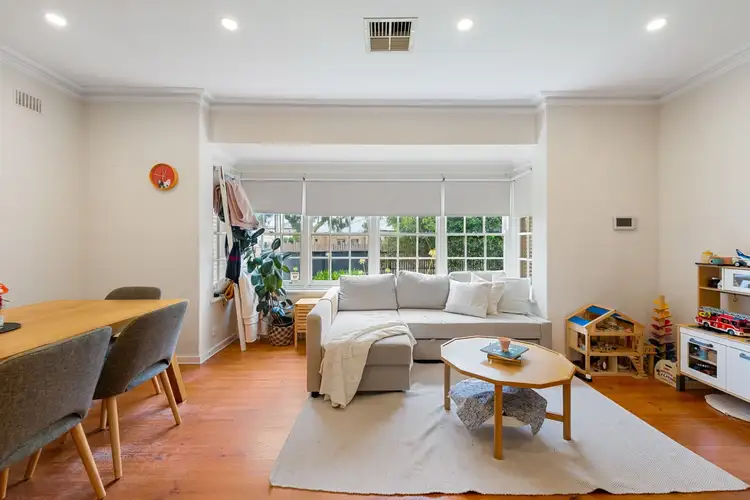 View more
View moreContact the real estate agent

Lisa Xu
LJ Hooker Mile End
0Not yet rated
Send an enquiry
This property has been sold
But you can still contact the agent7 Aberdare Avenue, Trinity Gardens SA 5068
Nearby schools in and around Trinity Gardens, SA
Top reviews by locals of Trinity Gardens, SA 5068
Discover what it's like to live in Trinity Gardens before you inspect or move.
Discussions in Trinity Gardens, SA
Wondering what the latest hot topics are in Trinity Gardens, South Australia?
Similar Houses for sale in Trinity Gardens, SA 5068
Properties for sale in nearby suburbs
Report Listing
