“BRAND NEW 4 X 3 FAMILY HOME”
This double storey family home is perfectly positioned on a spacious 493 sqm block and is conveniently located within walking distance to St Marks Anglican School, 100 metres to Broadbeach Park and 300 metres to the beach. If you?d thought of building but didn?t fancy the hassle then this Brand New property could be yours. The home has been designed with families in mind making great use of the internal living areas while providing a large backyard, perfect for outdoor activities and entertainment. There?s even room for a pool.
A carefully crafted timber deck leads to the front entrance with a solid modern door and concealed handle. Once inside you are welcomed by an attractive entrance foyer featuring majestic solid timber flooring that flows effortlessly along a wide passageway from glass double doors into the open plan kitchen, living and dining areas. This gorgeous open plan living is further enhanced by the Northerly aspect of the property filling the rooms with an abundance of natural light.
The kitchen is just superb and boasts extensive cabinetry with self closing doors and fitted with top of the range German Hardware, expansive stone benchtops and high quality ILVE & BOSCH appliances. The property also comes complete with a stainless steel fridge and plumbed in ice maker.
You will also be impressed with the adjacent scullery, ideal for the prep work when cooking and comes complete with st steel dishwasher, heaps more cupboards, shelving and a double sink.
The laundry off the kitchen has extensive cabinetry space together with a full row of huge linen sliding door storage cupboards.
A separate carpeted theatre room with double doors leading from the hallway is ideal for losing yourself for some serious movie watching.
The second bedroom situated off the entrance is just huge and was designed with guests in mind/ teenagers or even as a master bedroom and comes complete with its own en-suite with shower, vanity and toilet. A separate guests powder room with toilet and vanity is also off the entrance.
The staircase from the entrance hall leads to a second level open plan family room/study nook, with views to the ocean its a real winner. A covered balcony is perfectly placed at the rear to take in those glorious sunsets.
Double doors lead to a sumptuous Master bedroom suite that?s as good as any five star hotel and includes fitted out walk in robes. The open plan en-suite has full height tiling a free standing bath, double shower, double vanity and a separate toilet.
Two further huge sized bedrooms are positioned on the other side of the staircase and are serviced by a clever designed main bathroom incorporating a separate shower, bath and vanity with another handy open vanity for quick access and a separate toilet.
The paved entertaining alfresco overlooking the rear garden flows from the main living room downstairs and is fitted with an integrated top of the range Stainless Steel bbq with stone bench top and sink.
Some of the numerous features include:
High Ceilings throughout with decorated cornices.
Architectural skirtings to match.
Led lighting, an extensive number of power points, Le-Grand electrical fittings
Amazing flexibility in layout and design with a focus on open plan and separation living.
Reverse Cycle Daikin ducted air conditioning throughout.
Gas instantaneous hot water system
Acoustic 10mm glass upstairs.
Double automatic garage with a large storage area and shoppers entrance.
Fully rendered texture coated exterior.
New fencing
Reticulation
Easy care front and rear gardens. Block size 493 SQM
Ground floor 153 sqm
First Floor 136 sqm
Garage 48 sqm
Alfresco 23 sqm
Balcony 7 sqm
Total 367 sqm Approx
Located only minutes to beautiful beaches, schools, Hillarys Marina, shopping centre, transport, local shops and parklands.
There?s nothing quite like a Brand New home to move into so give me a call for your immediate viewing.
Please ring Pete Costigan on 0408 956 652 or the office 9401 0555 for more details.

Air Conditioning

Toilets: 4
Built-In Wardrobes, Close to Schools, Close to Shops, Close to Transport, Garden
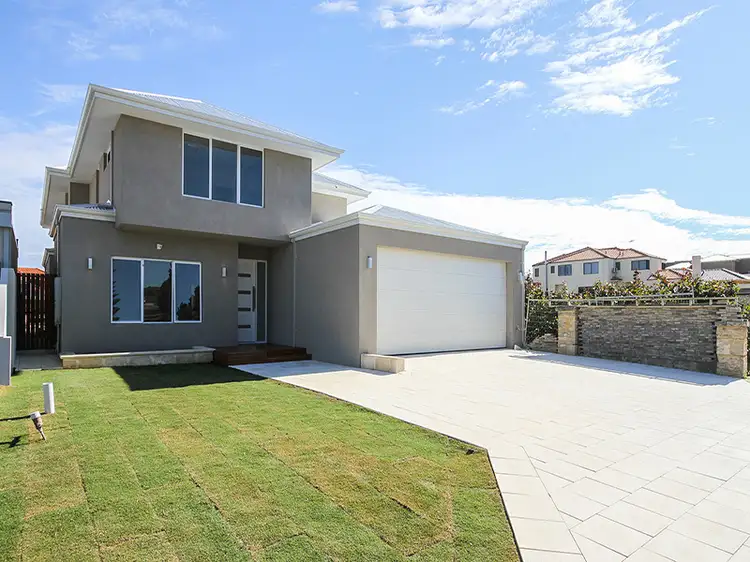
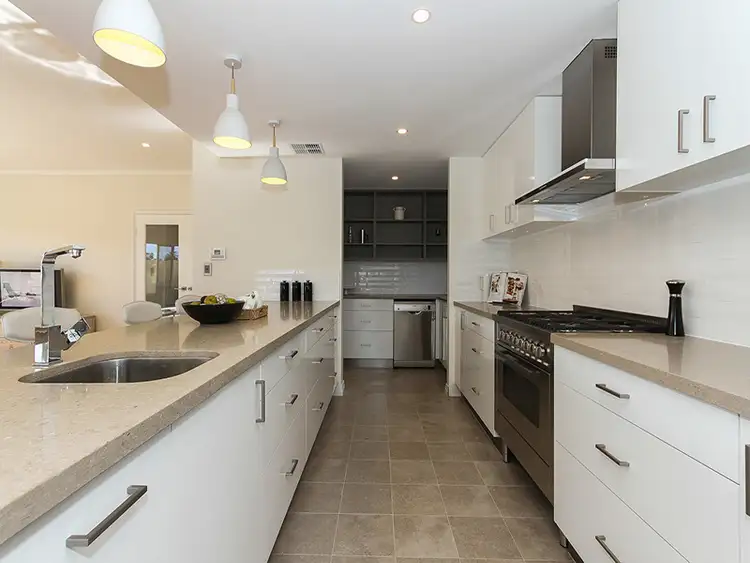
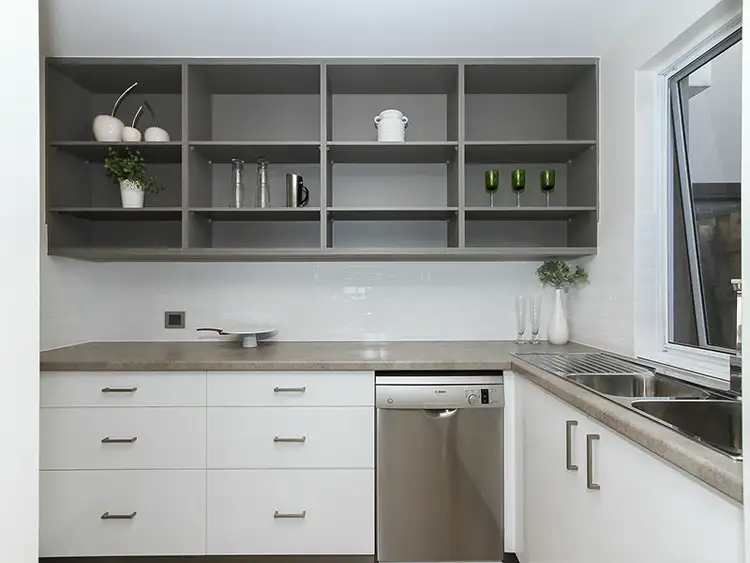
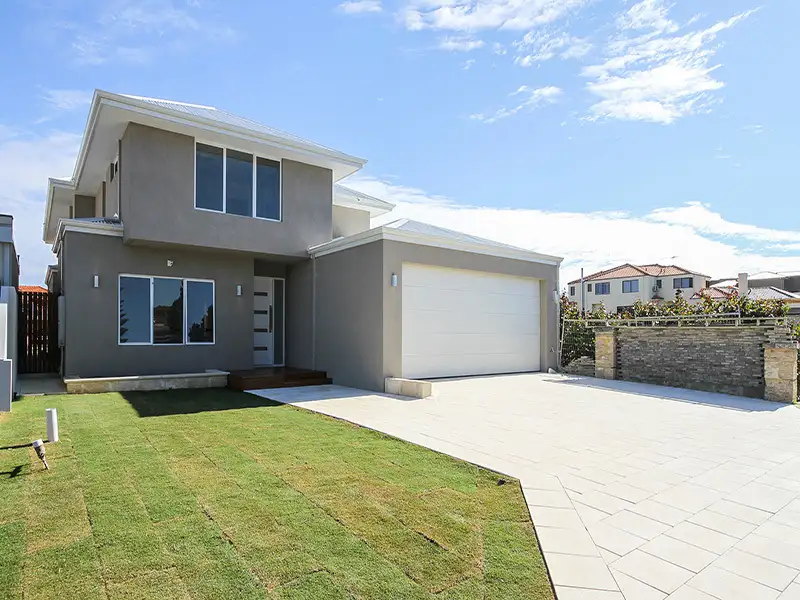


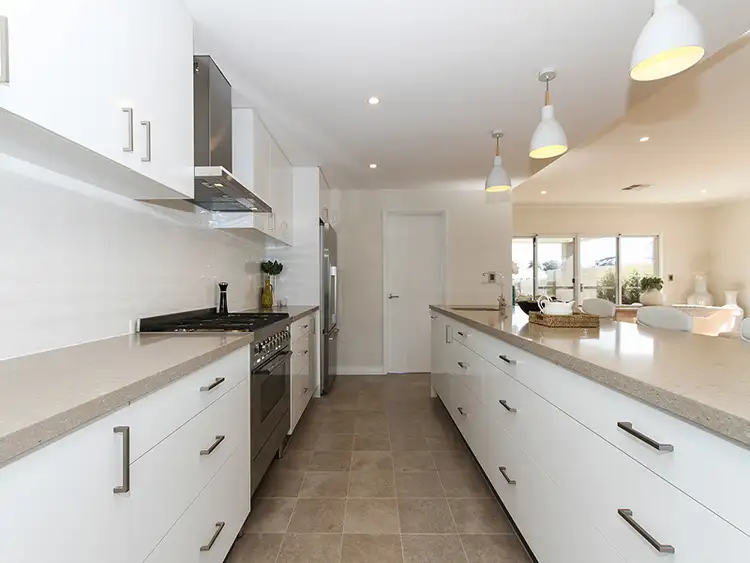
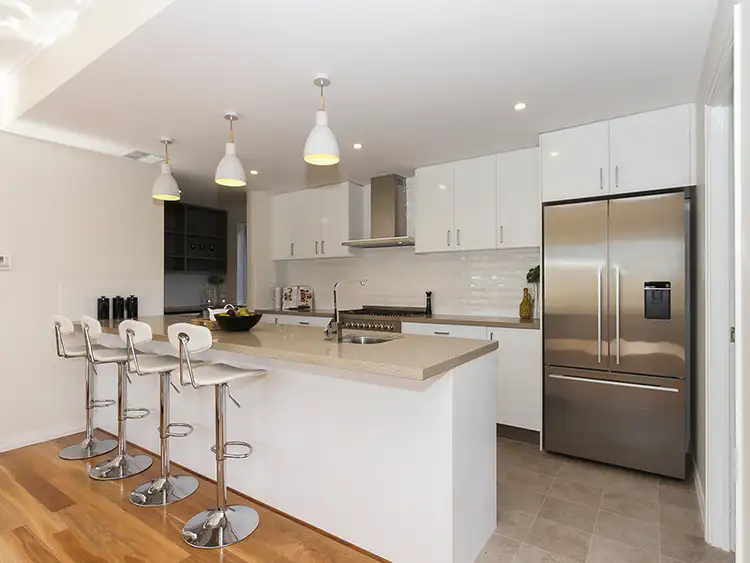
 View more
View more View more
View more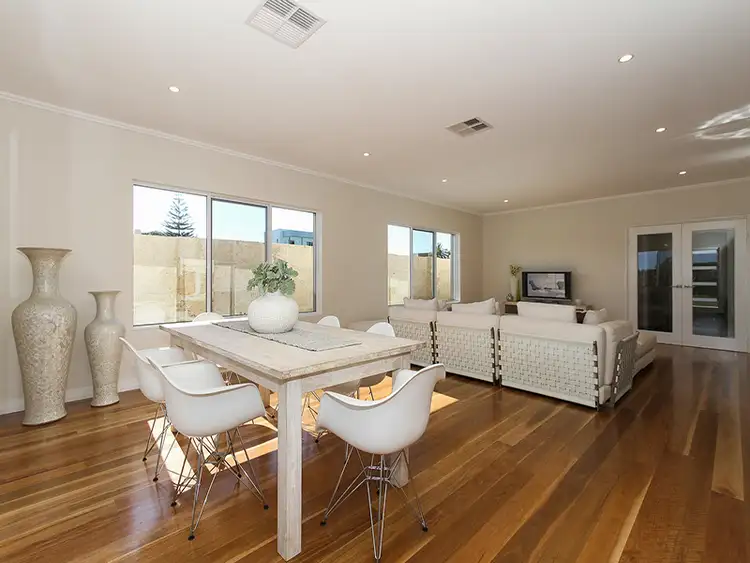 View more
View more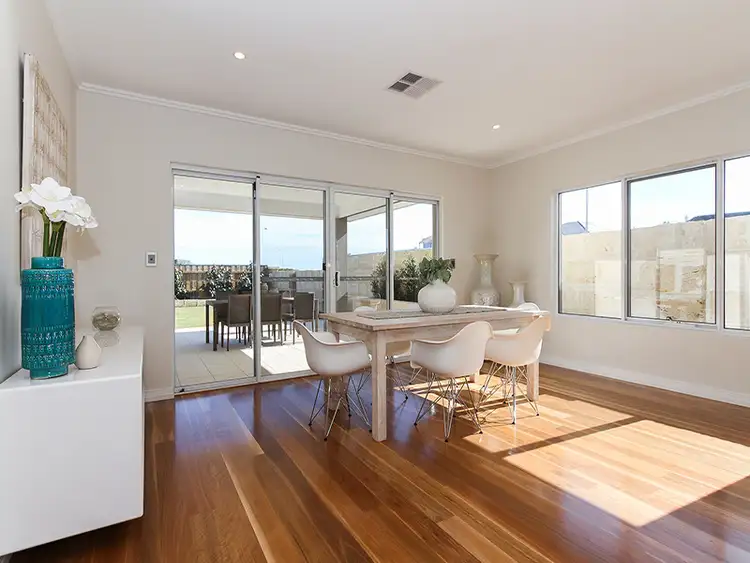 View more
View more
