$1,640,000
5 Bed • 3 Bath • 2 Car • 973m²
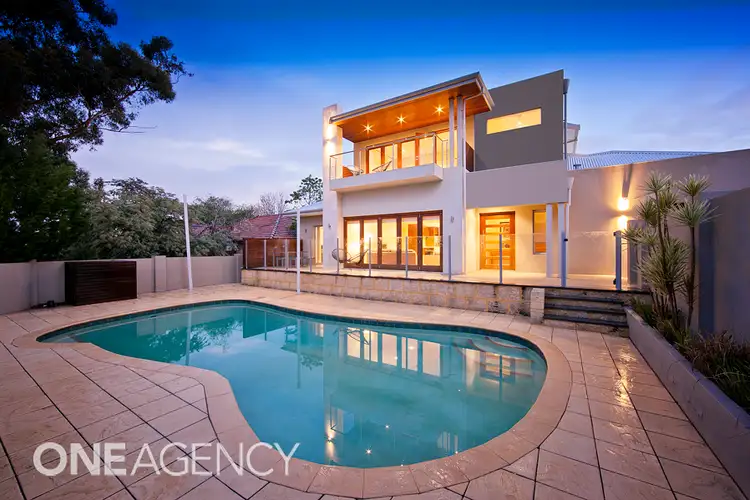
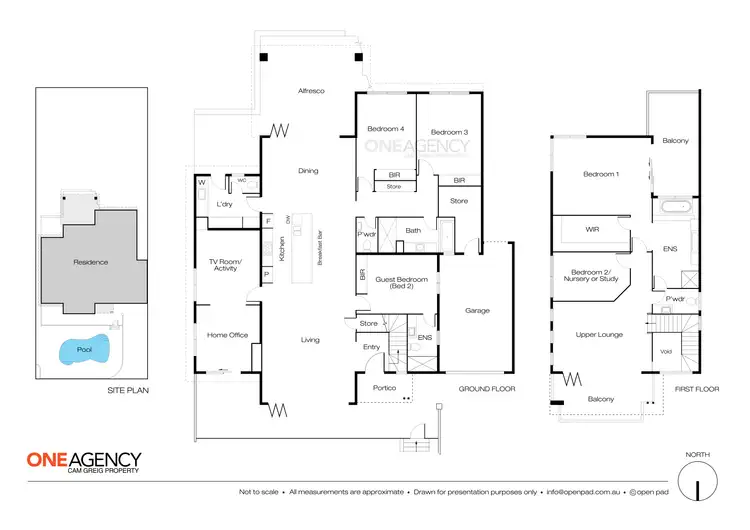
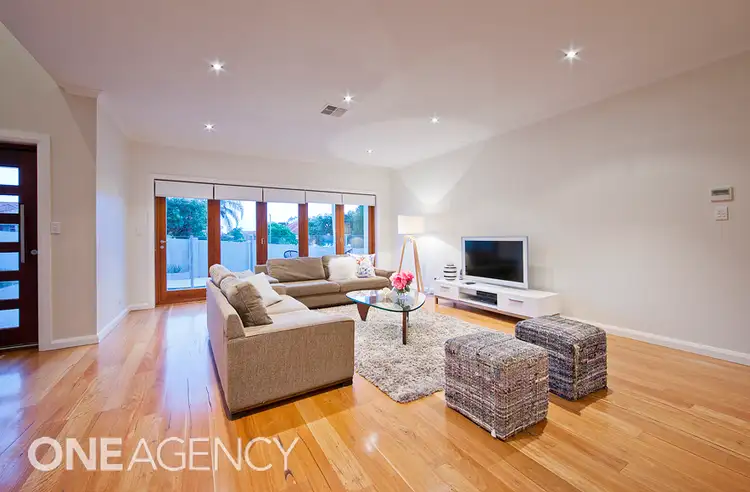
+21
Sold
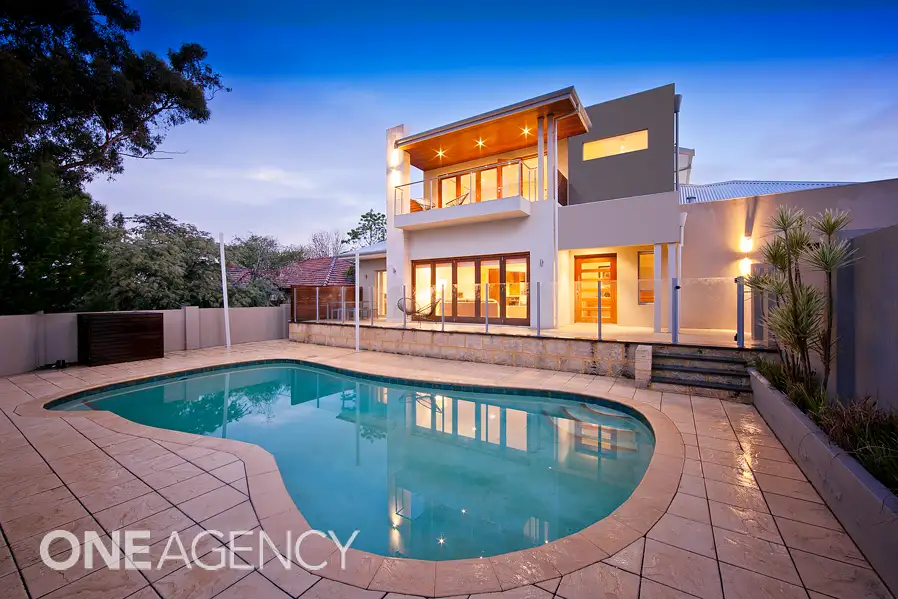



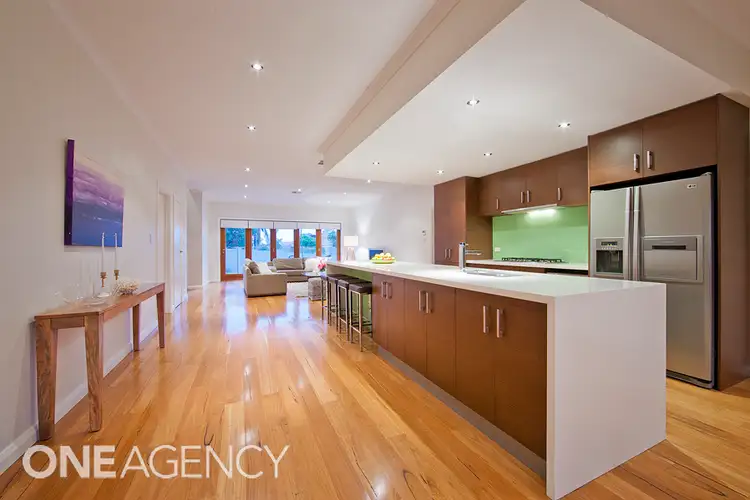
+19
Sold
7 Alderbury Street, Floreat WA 6014
Copy address
$1,640,000
- 5Bed
- 3Bath
- 2 Car
- 973m²
House Sold on Tue 12 Aug, 2014
What's around Alderbury Street
House description
“FUN AND FANCY FOR THE FAMILY”
Land details
Area: 973m²
Interactive media & resources
What's around Alderbury Street
 View more
View more View more
View more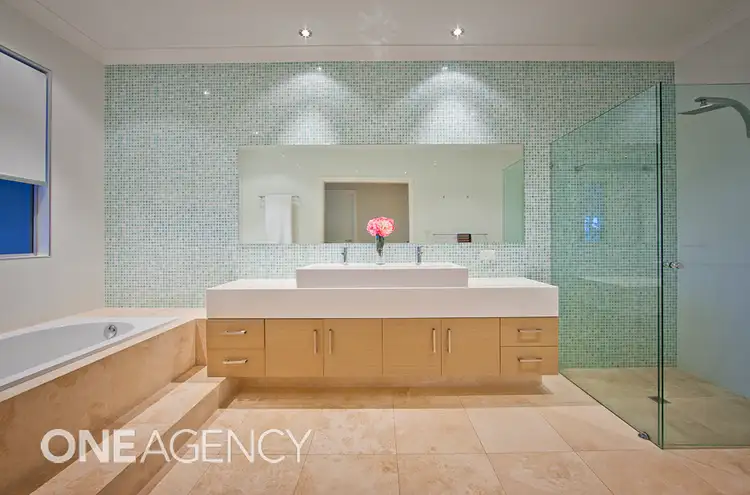 View more
View more View more
View moreContact the real estate agent

Cam Greig
Monopoly Real Estate
0Not yet rated
Send an enquiry
This property has been sold
But you can still contact the agent7 Alderbury Street, Floreat WA 6014
Nearby schools in and around Floreat, WA
Top reviews by locals of Floreat, WA 6014
Discover what it's like to live in Floreat before you inspect or move.
Discussions in Floreat, WA
Wondering what the latest hot topics are in Floreat, Western Australia?
Similar Houses for sale in Floreat, WA 6014
Properties for sale in nearby suburbs
Report Listing
