$800,000
4 Bed • 1 Bath • 3 Car • 465m²

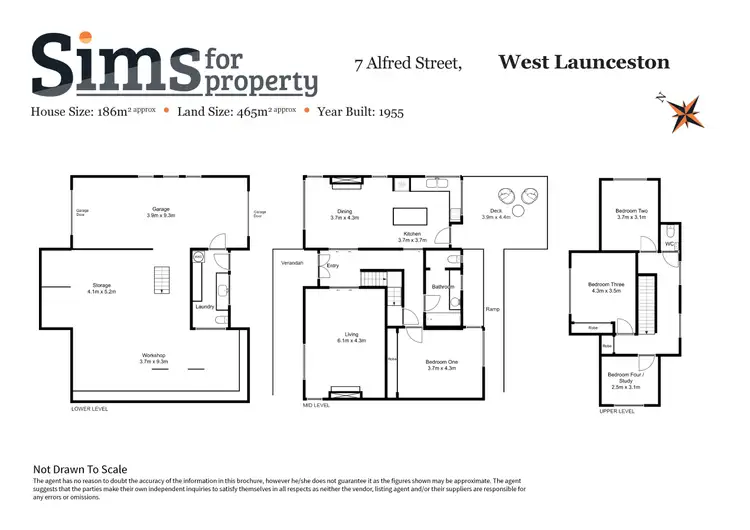
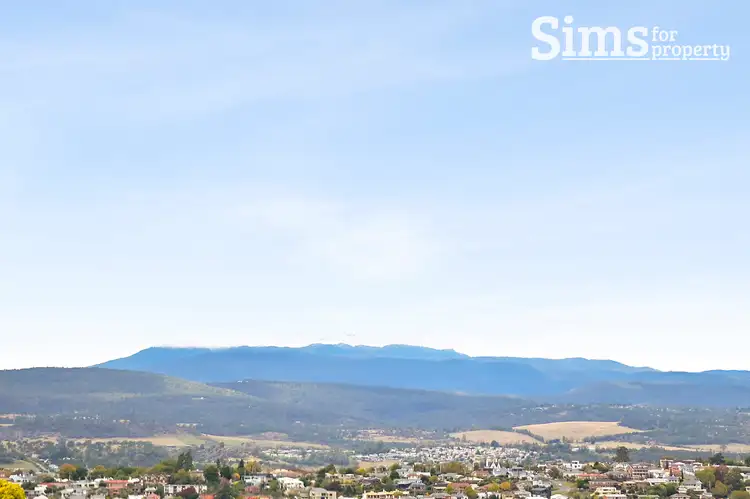
+33
Sold
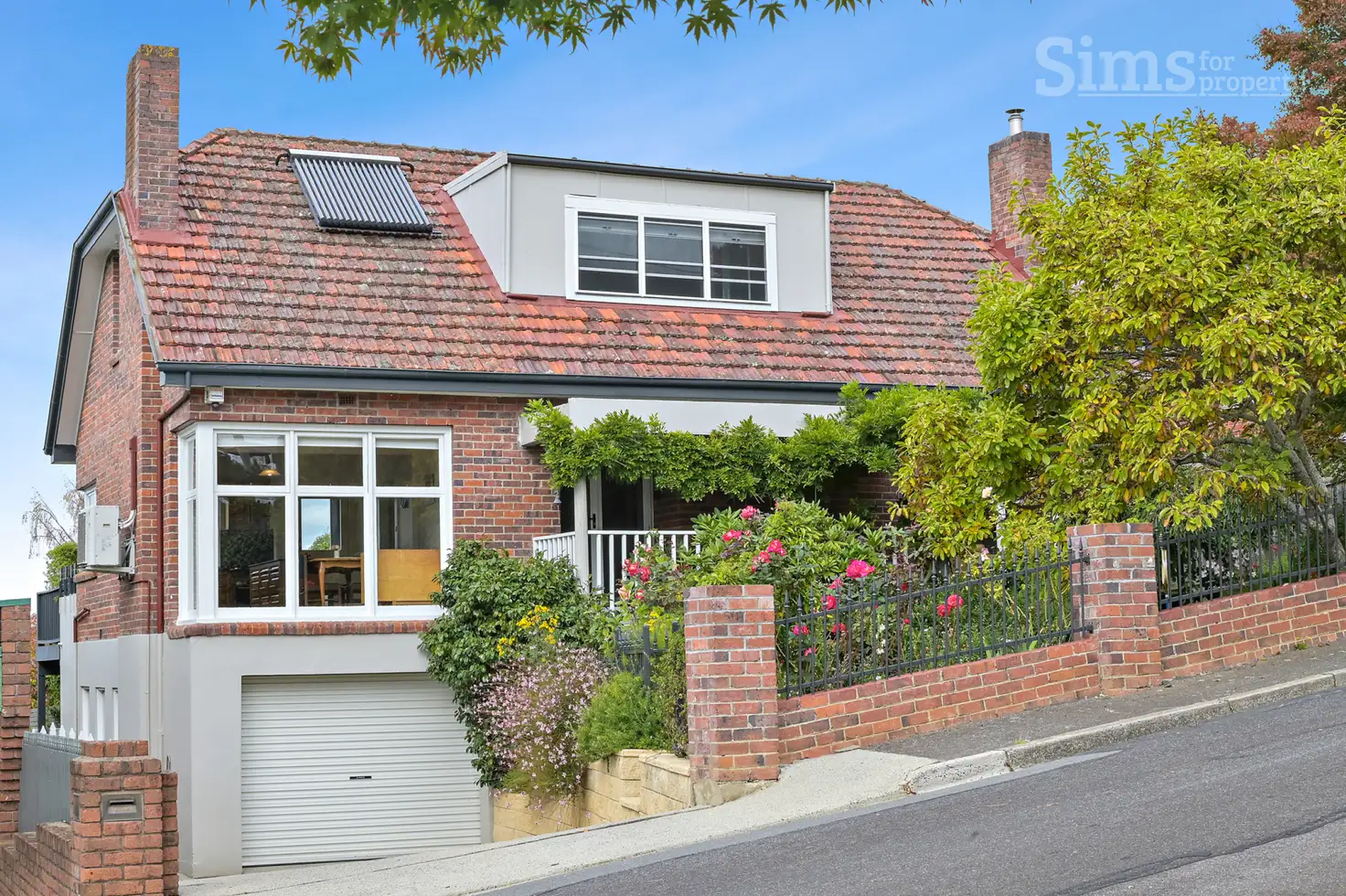


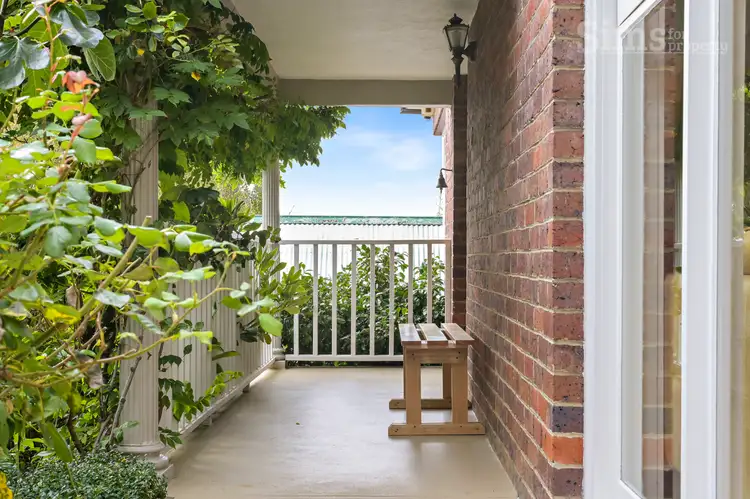
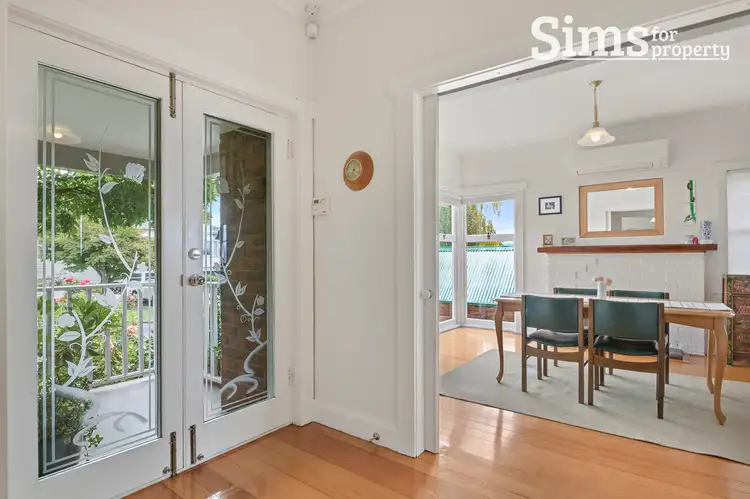
+31
Sold
7 Alfred Street, West Launceston TAS 7250
Copy address
$800,000
- 4Bed
- 1Bath
- 3 Car
- 465m²
House Sold on Wed 31 May, 2023
What's around Alfred Street
House description
“Something Special in West Launceston”
Property features
Building details
Area: 186m²
Land details
Area: 465m²
Interactive media & resources
What's around Alfred Street
 View more
View more View more
View more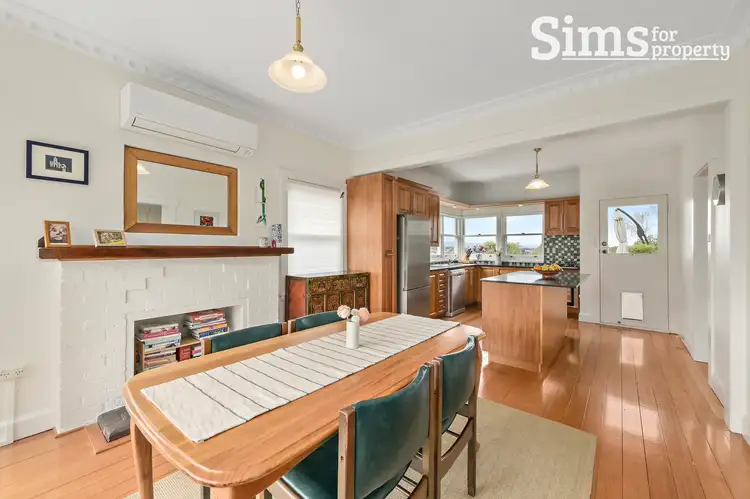 View more
View more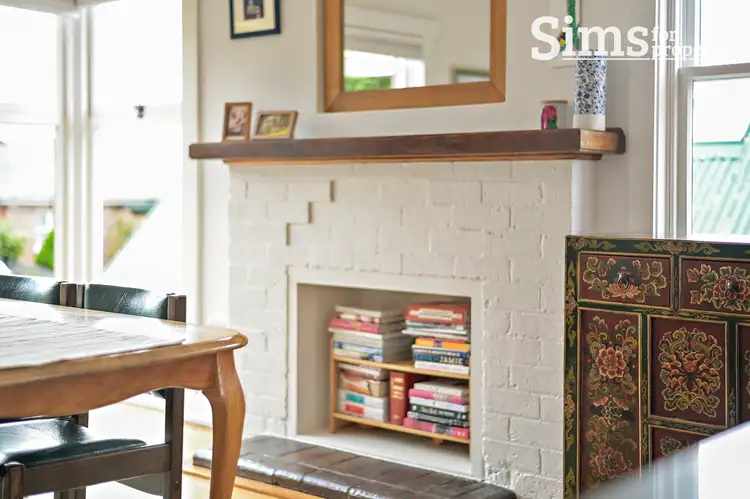 View more
View moreContact the real estate agent

Richard Sims
Sims for Property
0Not yet rated
Send an enquiry
This property has been sold
But you can still contact the agent7 Alfred Street, West Launceston TAS 7250
Nearby schools in and around West Launceston, TAS
Top reviews by locals of West Launceston, TAS 7250
Discover what it's like to live in West Launceston before you inspect or move.
Discussions in West Launceston, TAS
Wondering what the latest hot topics are in West Launceston, Tasmania?
Similar Houses for sale in West Launceston, TAS 7250
Properties for sale in nearby suburbs
Report Listing
