PRIVATE ONLINE AUCTION - ONLINE SAT 28 March at 12 Noon
Please call Stephanie Hendry 0404 491 413 to register online for our PRIVATE ONLINE AUCTION Saturday.
At Ray White Canberra we are contact conscious at present, and as such request you follow the below guidelines when viewing any Ray White property:
- Please wash your hands upon entering the property to where you are directed.
- We will no longer shake hands but will have a list of alternate options for you to choose from.
- Please respect the 1.5 meter social distance rules.
- Please do not touch any surfaces or open any cupboards or drawers.
- Auctions are carried out electronically. Please contact Stephanie for registration details.
Imagine living in decadence forever, in supremely, generous elegance - that home that has been meticulously planned for every family detail, that has been crafted for an abundance of family living, that showcases an eye for design, an eye for excess and supreme functionality, you are cordially invited to view and experience this sumptuous property.
Opening from the portico, the entrance hall is designed with scale in mind. The opulence is immediate with the formal lounge and dining rooms set in plush carpet, sitting beautifully at the entrance with large format windows and natural light. Through lovely French timber doors and onto an entertainers kitchen and open plan, family and meals rooms, your family is welcomed home. Enjoy access to the covered, outdoor entertainment terrace with side gated access and pretty picket fence surround.
A fourth bedroom/study presents off the kitchen with built-in robes and book shelving.
Through to the hall behind the timber framed, glass door, sits two generous bedrooms with mirrored built-in robes, beautifully serviced by the main bathroom, with separate shower and bath set to the floor, and separate toilet room.
An elegant and opulent, king-sized master bedroom sits at the edge of the hall, and features an over-sized, fitted and drawered walk-through robe, and master ensuite, crafted to share.
This generous, elegant property is finished with quality carpet and tiling flooring, vertical and curtain window treatments, alarm system, instant gas hot water, ducted electric, reverse cycle air conditioning throughout, ducted vacuuming, fencing and gating, convenient artificial lawns and over-sized, double automated panel-lift garaging with internal access.
Every attention to detail has been meticulously considered and mastered in this supremely, generous and elegant presentation property. If you are looking for a life-long home that will last the test of time and bring you and your family eternal joy, you must experience this offering of family-living perfection.
Our AUCTION will be conducted privately Sat 28 March 2020 at 12 Noon with pre-registered bidders only.
Features Include:
- North orientation to the street
- Close to the Amaroo schools, bus stops, local Amaroo shopping precinct, Yerrabi pond walks and onto the Gungahlin town centre
- 4 Bedrooms (3 with mirrored built-in robes and the master bedroom with fitted and drawered walk-through robe) (4th bedroom/Study with built-in shelving)
- King size master bedroom
- Fitted main bathroom with separate shower and separate bath and large fitted ensuite
- Newly painted in parts throughout
- Large entrance hall
- Large formal lounge and dining rooms to the front
- Quality carpet and tile flooring
- Presentation wall recesses
- Large family and meals rooms (open plan off the kitchen)
- Entertainers kitchen with electric wall oven and 4 burner gas cooktop, dishwasher, pantry doors
- Family laundry room with benching and cabinetry (external access)
- Double hall linen sliding door built-ins
- Vertical blinds and curtains throughout
- Large covered pergola entertainment terrace - on slab footing
- Electric ducted DAIKIN reverse cycle air conditioning throughout (zoned)
- Alarm system connected (set to mobile phone)
- NBN installed (Fibre to the property)
- Wall and ceiling insulation
- External sensor lighting
- Gated and picket fencing throughout (freshly painted)
- Instant Gas hot water
- Stone-walled frontage
- Double garaging automated panel door, internal access and rear access (shelving)
- Corner block (Rollston Street and Alice Street)
Built: 2002
EER: 5 Stars
Block: 459m2 (approx.)
Living: 183.82m2 (approx.)
Garage: 38.77m2 (approx.)
Pergola Terrace: 25m2 (approx.)
UV: $367,000 (approx.)
Land Rates: $2,581pa (approx.)
Land Tax: $3,559pa (approx.) (only if rented)
Block 11 Section 65

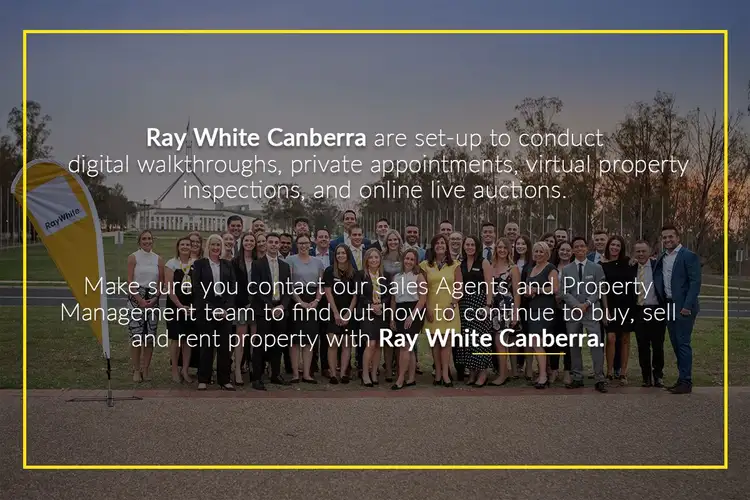
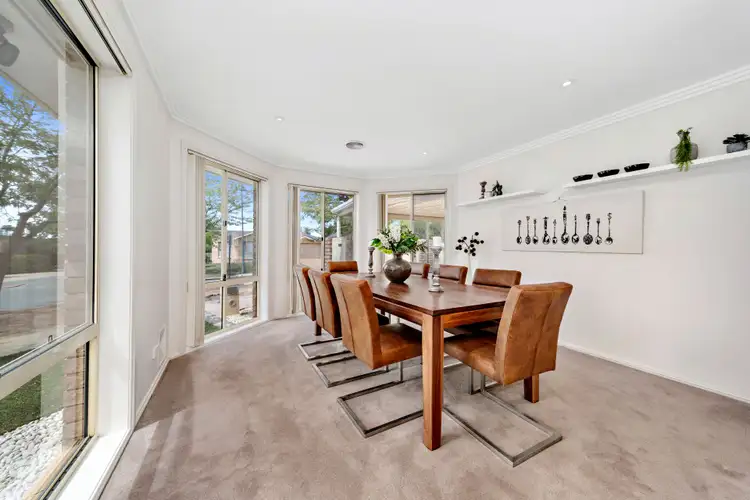
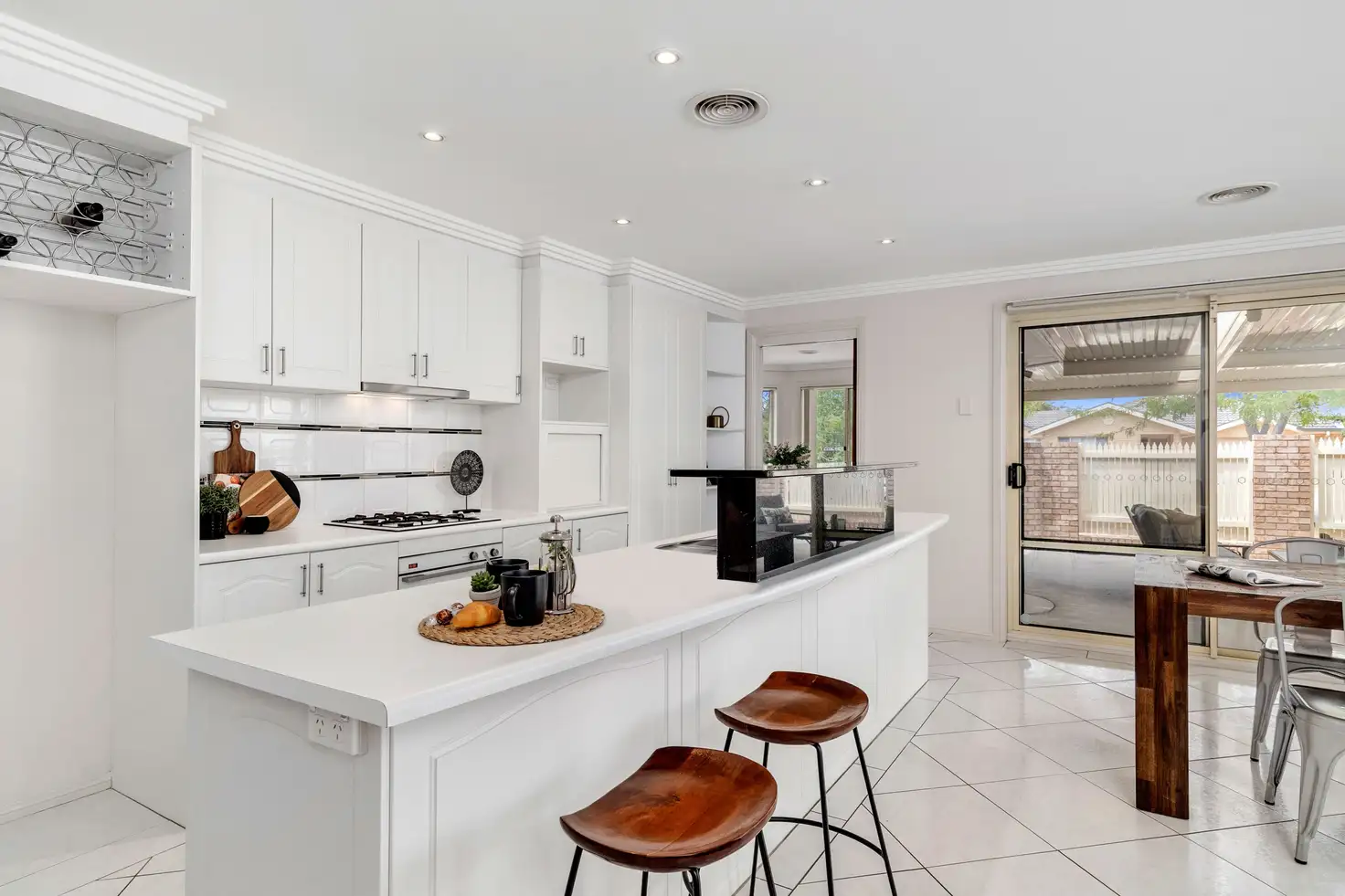


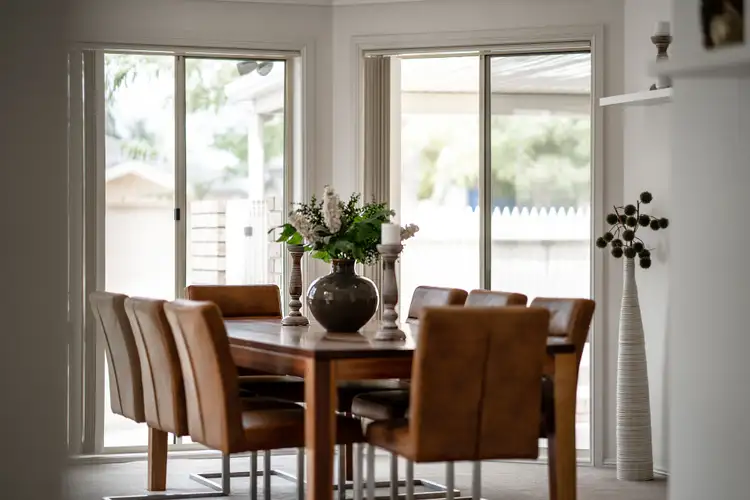
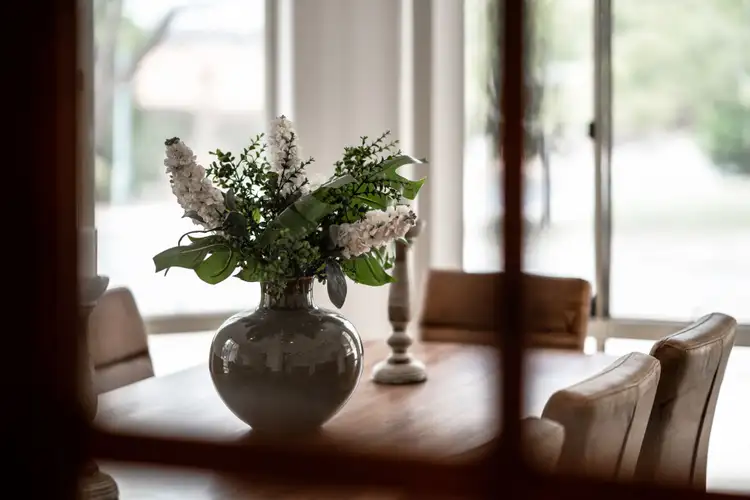
 View more
View more View more
View more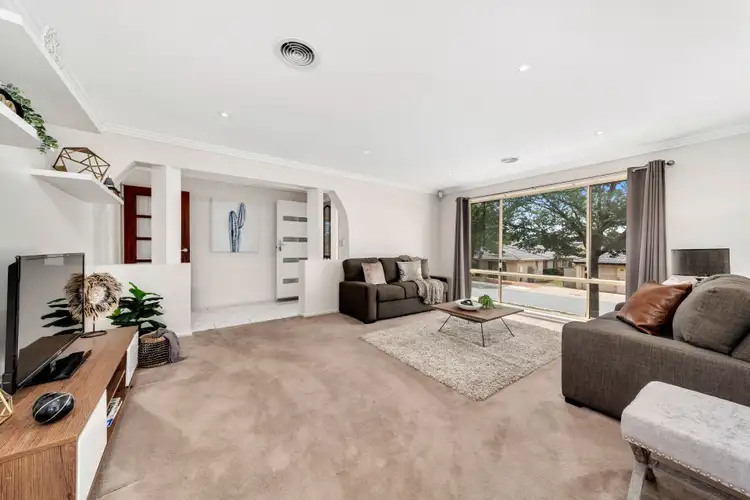 View more
View more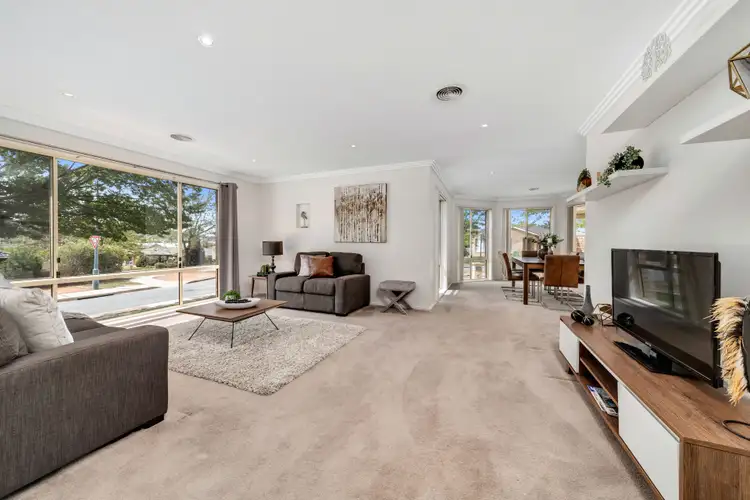 View more
View more
