$1,200,000
3 Bed • 2 Bath • 2 Car • 433m²

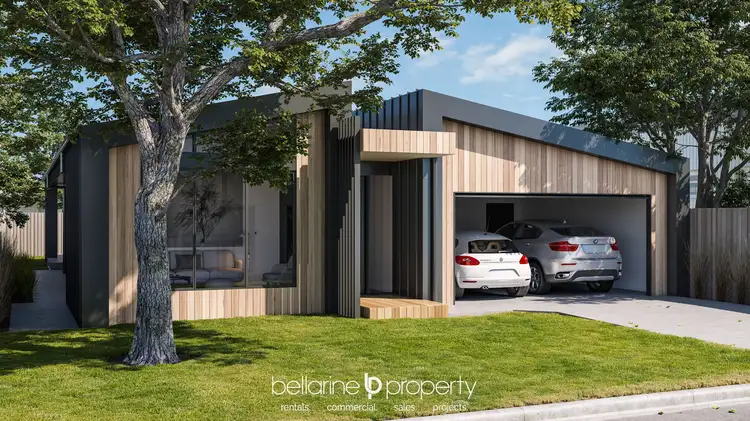
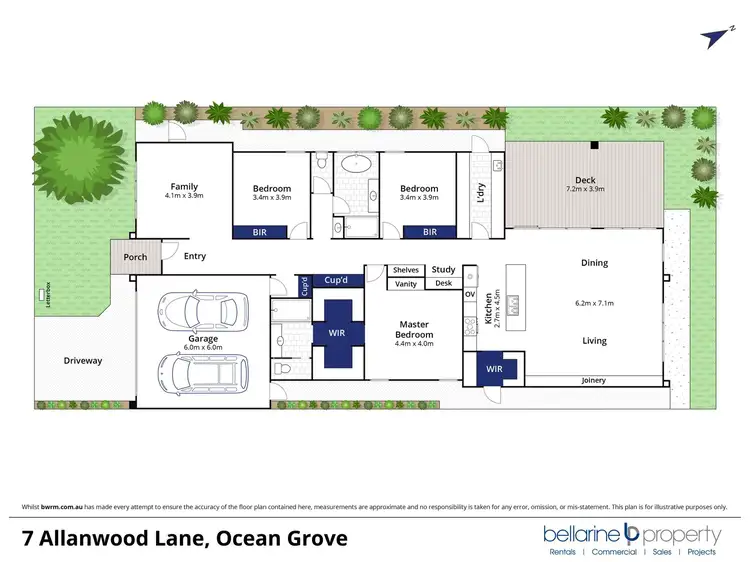
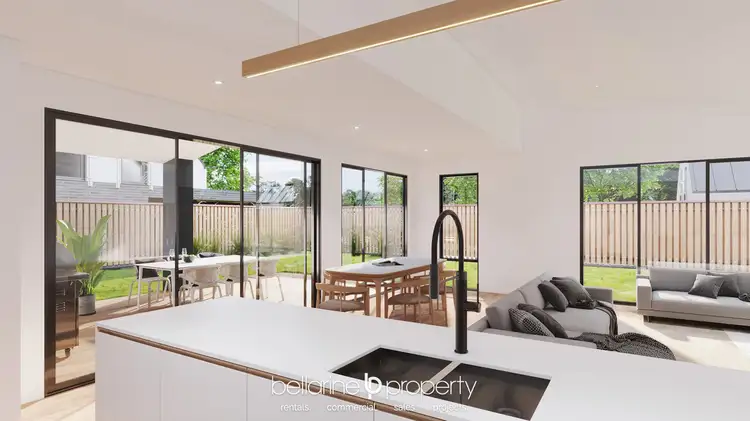
+13
Sold
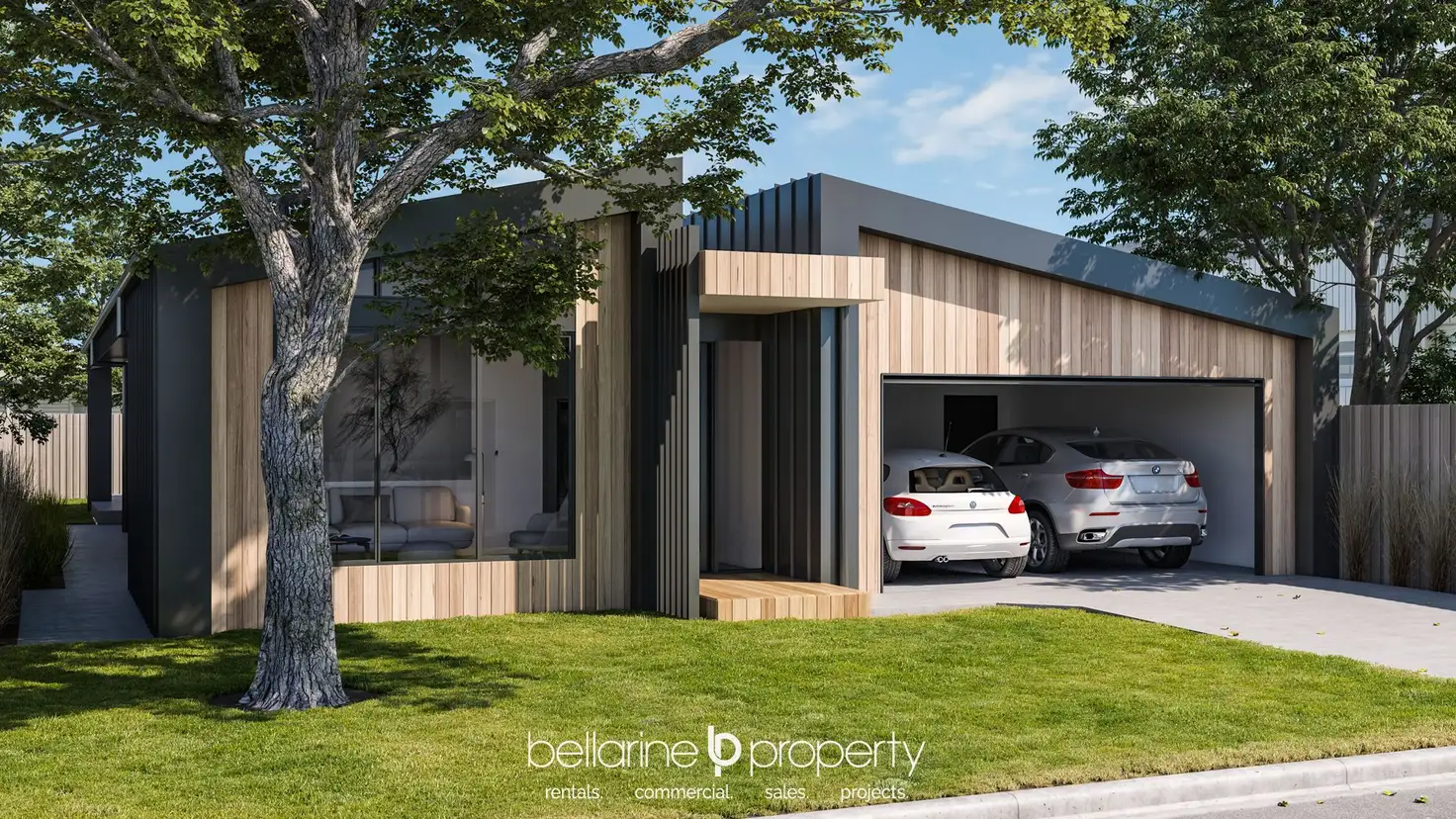


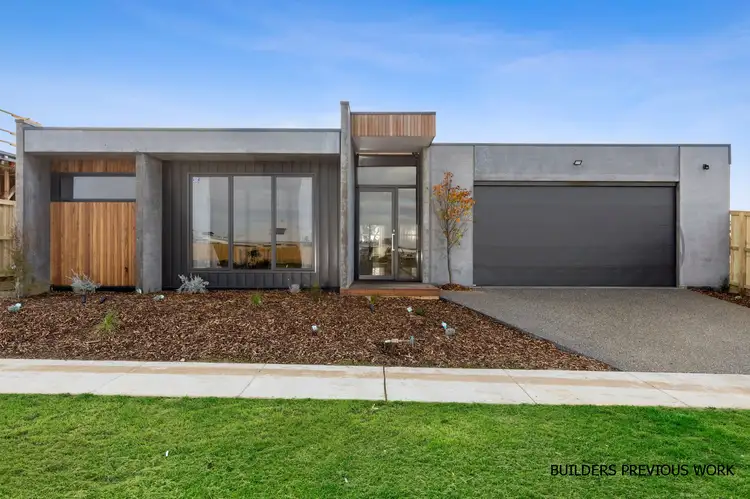
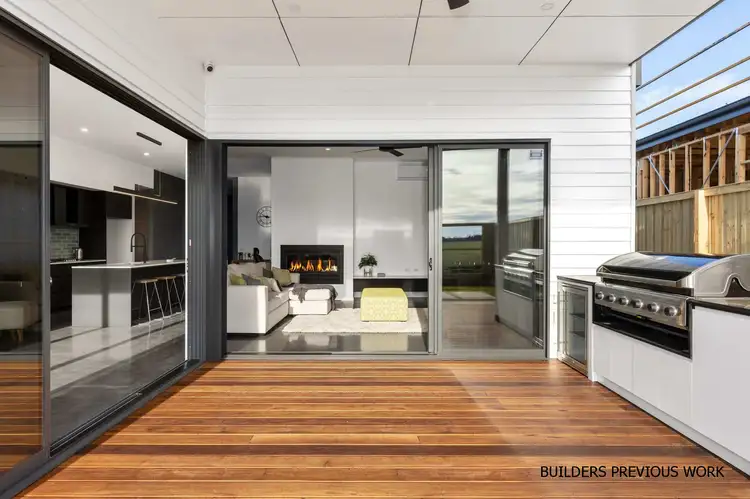
+11
Sold
7 Allanwood Lane, Ocean Grove VIC 3226
Copy address
$1,200,000
What's around Allanwood Lane
Townhouse description
“Striking architectural family home”
Property features
Other features
Gas Fireplace FansLand details
Area: 433m²
Documents
Statement of Information: View
Interactive media & resources
What's around Allanwood Lane
 View more
View more View more
View more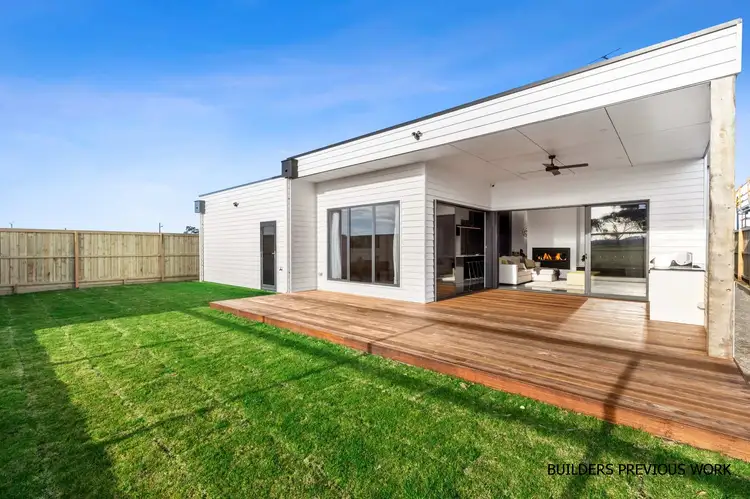 View more
View more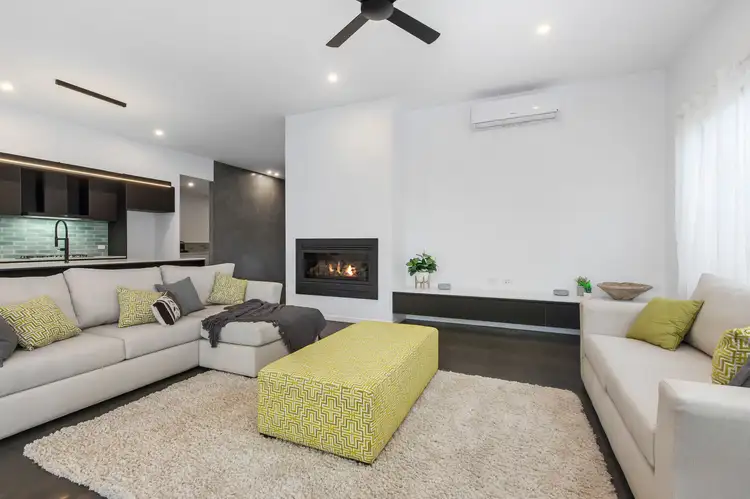 View more
View moreContact the real estate agent
Send an enquiry
This property has been sold
But you can still contact the agent7 Allanwood Lane, Ocean Grove VIC 3226
Nearby schools in and around Ocean Grove, VIC
Top reviews by locals of Ocean Grove, VIC 3226
Discover what it's like to live in Ocean Grove before you inspect or move.
Discussions in Ocean Grove, VIC
Wondering what the latest hot topics are in Ocean Grove, Victoria?
Similar Townhouses for sale in Ocean Grove, VIC 3226
Properties for sale in nearby suburbs
Report Listing


