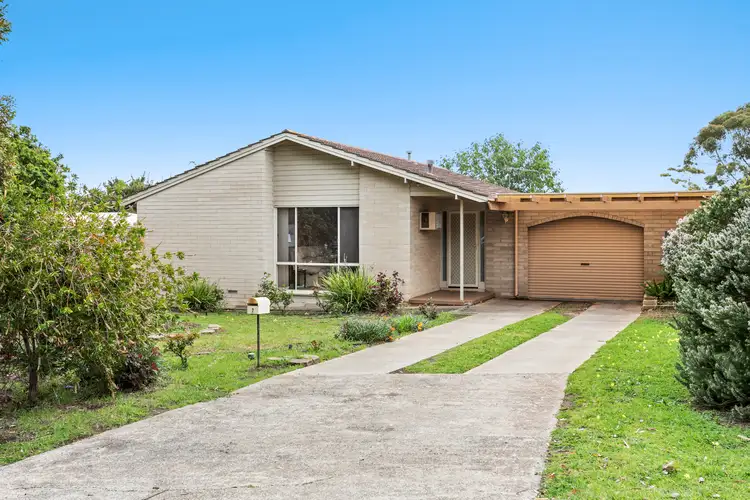Situated in a quiet and peaceful pocket of Morphett Vale, this three bedroom, two bathroom home will be sure to impress. With genuine street presence and positioned on a 820sqm (approx.), a spacious and versatile floorplan including a formal living area & separate dining as well as a rumpus room, not to mention the exceptionally convenient location of this home - first home buyers, investors and growing families simply cannot afford to miss out on this property before it is snapped up.
Stepping into the home, you are greeted with a charming entry. To the left, you will find the formal living area which benefits from a picture window, allowing plenty of natural light; and a split system air conditioner for optimum temperature control.
Adjacent the living is the kitchen & dining area which is sure to impress. The kitchen is complimented by a neutral colour scheme and timber toned benchtops and modern white cabinetry. Additionally, there is an abundance of bench, cupboard and drawer space, a gas stovetop and an island bench that can be utilised as a breakfast bar.
The dining space will comfortably seat the entire family for a delicious meal and for added comfort in the colder months, the space is serviced by a wall-heater. Throughout the home, you can find ducted reverse cycle heating & cooling.
The master bedroom can be located to the rear of the home and is complete with a built-in cupboard and a ceiling fan. Bedroom 2, alike the master, is finished with a built-in robe and ceiling fan and the third bedroom is in close proximity to the home's laundry which includes an additional shower & toilet for absolute convenience. The main bathroom offers a walk-in shower, bath and separate toilet; much to the delight of the growing family.
The rumpus room creates a lot of versatility on how you would like to manage the floorplan as per your preference. Whether it be an additional entertaining area, parents retreat, children's play room or perhaps a home office space, it truly is up to you.
Stepping outside, the front of the home has delightful shrubbery as well as a single, triple-length carport which provides drive-through access to a rear, double garage; ideal for storage of your cars, bikes or trailers or to be utilised as a handyman's workshop - this garage also includes a powered pit. There is also a shed to the left of the property that includes a sizeable rainwater tank and a place to store bins etc.
The backyard of the home offers a shaded, paved area - perfect for hosting a summer BBQ as well as a decked undercover entertaining space. There is also plenty of grass area for kids and pets to play.
As for the location, there is no better place in the Southern Suburbs to live, entertain and raise a family. The property is in close proximity to Southgate Square, Woodcroft Town Centre, Reynella Medical Centre and a number of beautiful parks, reserves and schools; as well as easy access to the Southern Expressway - there is no doubt that this home is in an exceptionally convenient location.
Disclaimer: All floor plans, photos and text are for illustration purposes only and are not intended to be part of any contract. All measurements are approximate and details intended to be relied upon should be independently verified.









 View more
View more View more
View more View more
View more View more
View more


