Looking for that family size upgrade that enjoys a quiet and peaceful location yet puts conveniences and quality schooling within easy reach? Look no further.
Thoroughly updated over the past two and a half years, this generously sized family home offers oodles of space for growing and larger families both inside and out.
An enormous open plan living space and gourmet updated kitchen form the beating heart of the home with sliding doors providing easy access to the jaw-dropping outdoor entertaining space beyond. The pitched pergola provides a vast all-weather area perfect for entertaining, while the addition of zip-track blinds, lighting, ceiling fans and a powerful overhead gas heater create a space that will see plenty of use all year round.
The expansive 798m² allotment delivers ample open space for the whole family, featuring an inground pool, sizeable lawned area and plenty of space left over for a veggie garden. Even the addition of a shed/workshop could be considered (STCC).
Commodious sleeping quarters stretch endlessly throughout with up to SIX bedrooms able to accommodate larger families and guests with aplomb. The master suite boasts a desirable northern aspect along with a capacious his and hers walk-through robe and an oversized and updated luxury two-way ensuite complete with frameless shower, stylish free-standing bathtub and floor to ceiling tiling.
Built-in robes feature heavily amongst the family bedrooms and generous linen storage is seemingly always close by no matter where you find yourself in the home. The family bathroom is conveniently located within easy reach of the secondary bedrooms and has received an update of its own, extending seamlessly from the quality updates seen elsewhere in the home.
For teenagers or parents that seek a quiet corner of the house to themselves, a separate lounge features prominently at the front of the home and would be the perfect place to curl up with a book or soak up a late-night movie.
The western wing of the home provides a rare treat. A versatile and sizeable room that can form one of up to six total bedrooms; or repurpose it into a third living space/sitting room or playroom for smaller children. The options are endless.
Ducted evaporative cooling and a wall-mounted gas heater in the main living area will ensure year-round comfort, while the enormous 6.6kW rooftop solar array will keep running costs to a minimum.
Outside, well established easy care gardens and landscaping provide appealing outdoor spaces that won't require sizeable investments in time while the lock-up carport with auto-door and super-wide approach driveway will allow you to get up to four vehicles parked off the street.
An exceptional family offering in a sought after location popular with family buyers for its excellent access to amenities and quality schooling. Presented to perfection, all the hard work has been done, just move right in and start enjoying the lifestyle you have been searching for.
Make this a must-see and arrange your inspection with Carly today.
Features
● Serene cul-de-sac location, centrally located in this popular pocket of Woodcroft
● Positioned for easy access to quality schooling, shopping and transport options
● Woodcroft Town Centre, Woodcroft Plaza, Woodcroft Primary and Woodcroft College all within a 15-minute walk of your front door
● Numerous parks, playgrounds and green spaces close by including Woodcroft Skatepark
● Substantial family size floorplan offering multiple living areas and up to SIX bedrooms
● Thoroughly renovated throughout by the current owners over the past two and a half years
● Stylish modern updates to the kitchen, bathrooms and laundry
● Fresh contemporary paint selections throughout plus quality floating timber flooring throughout the traffic and main living areas
● A huge open plan living area anchors the centre of the home joined by gourmet kitchen dressed in two-pak cabinetry and Caesarstone benchtops
● Double walk-in pantries, bountiful bench and cupboard space plus quality stainless steel appliances (900mm wide gas cooktop, double oven and dishwasher) are kitchen highlights
● Enormous outdoor entertaining space built for the family that loves to entertain. Lighting, ceiling fans, TV connectivity, extensive 'Zip-Track' blinds and a fabulous mains gas overhead heater give this incredible space year-round functionality
● Gorgeous master bedroom suite with his and hers walk-through robe and sizeable two-way ensuite boasting luxury appointments such as floor-to-ceiling tiles, frameless shower and stylish free-standing bathtub
● Impressive built-in storage at every turn! Built-in robes feature to four of the bedrooms plus numerous linen storage cupboards throughout
● Spacious formal lounge is the perfect parent or teenager's retreat
● Versatile sixth bedroom/guest room/sitting room with handy direct outdoor access located nearby
● Substantial 6.6kW rooftop solar power system - installed a mere 18-months ago
● Sizeable rear yard which offers ample lawn area plus fabulous inground pool
● Extra-wide driveway leads to single carport providing ample space for up to four vehicles off-street
● NBN (FTTN) Fibre to the Node connection location
● Ducted cooling throughout plus gas heating to the main living area.
Location, location, location
● Just a short stroll from multiple parks and playgrounds
● 1km from Woodcroft Primary School
● 1.1km from Woodcroft Plaza
● 1.1km from Woodcroft Town Centre/Hotel
● 1.5km from Woodcroft College
● 1km from multiple Early Education Centres
● Just 2km from Thaxted Park Golf Club and Wilfred Taylor Reserve home to Morphett Vale Riding Club, Onkaparinga Rugby Union Football Club, Noarlunga United Soccer Club and the Southern Tigers Basketball Association
● 4.5km from the M2 Southern Expressway on-ramp
● World-class McLaren Vale wine region with an array of wineries, distilleries, breweries, cafés and restaurants (~20 minutes)
● 35-minute drive to Adelaide
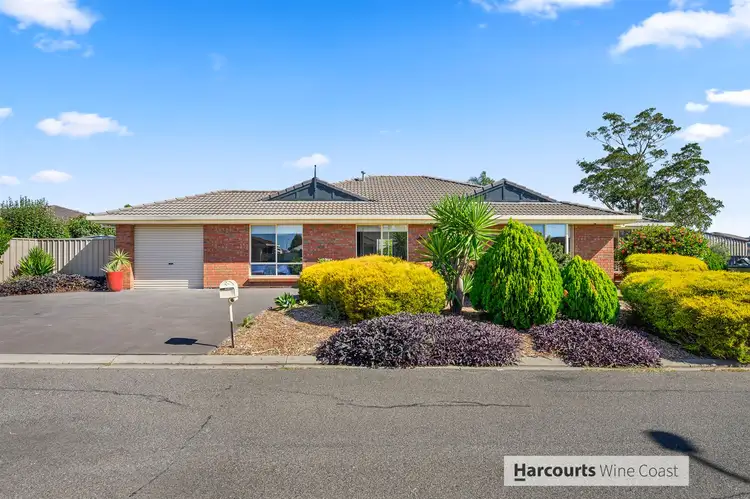
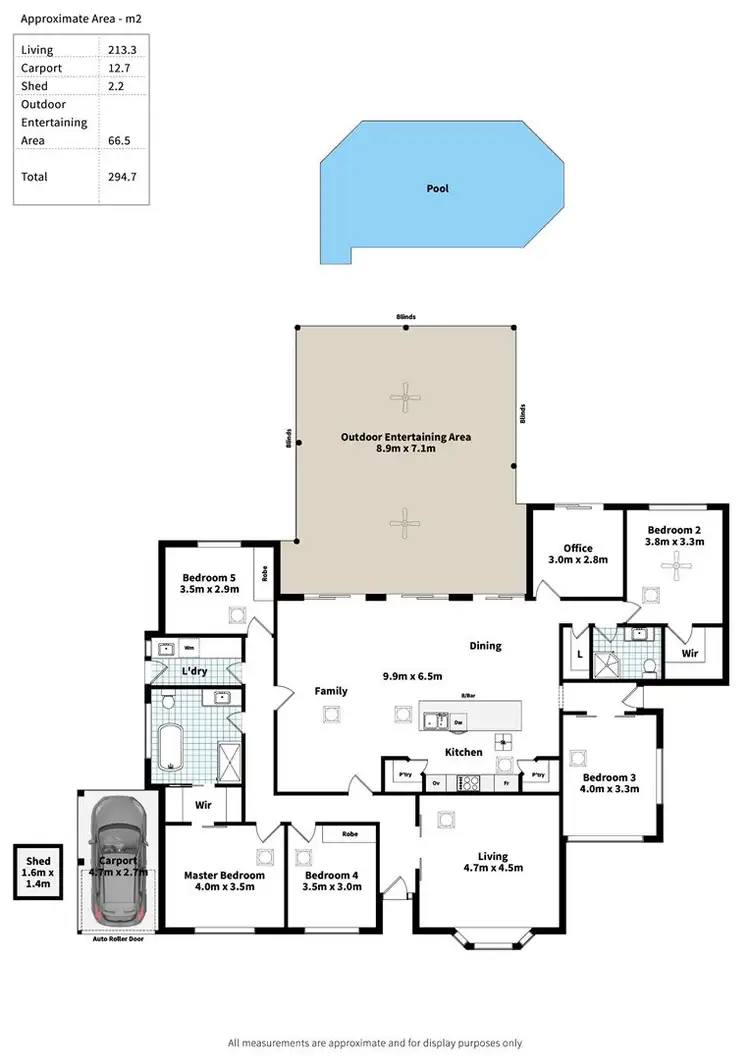
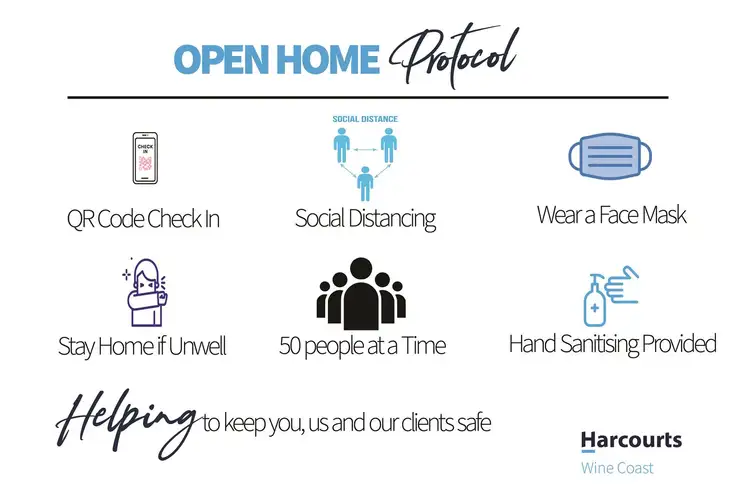
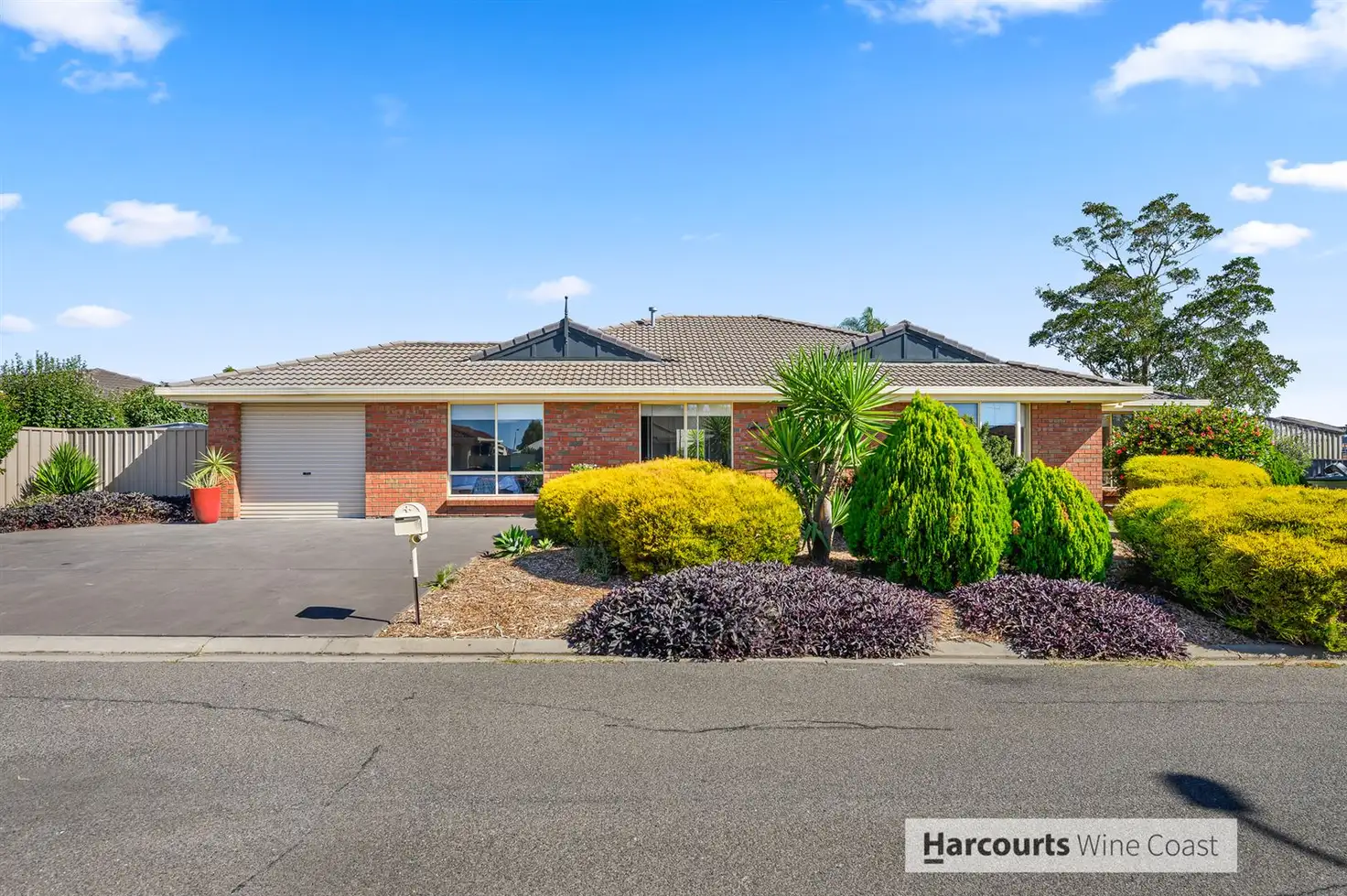


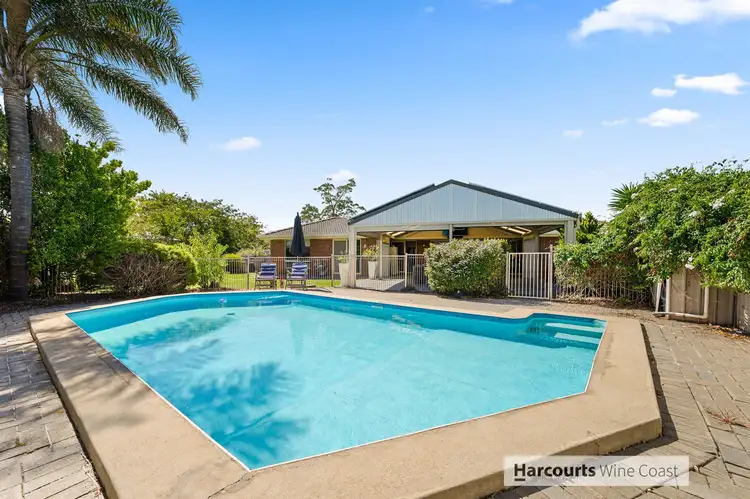
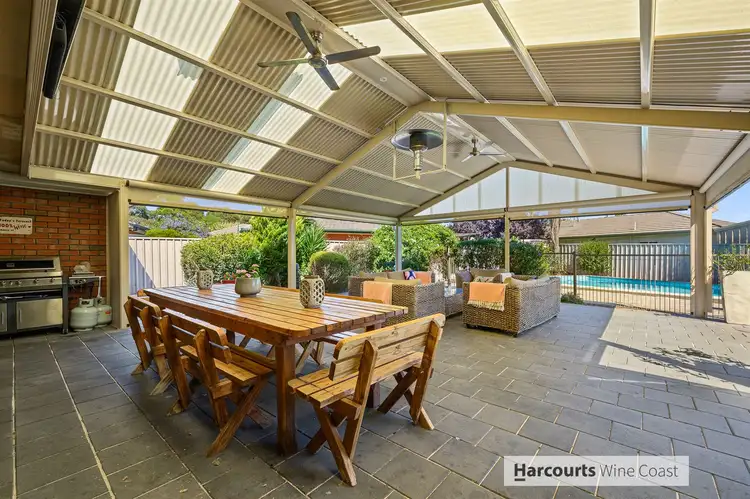
 View more
View more View more
View more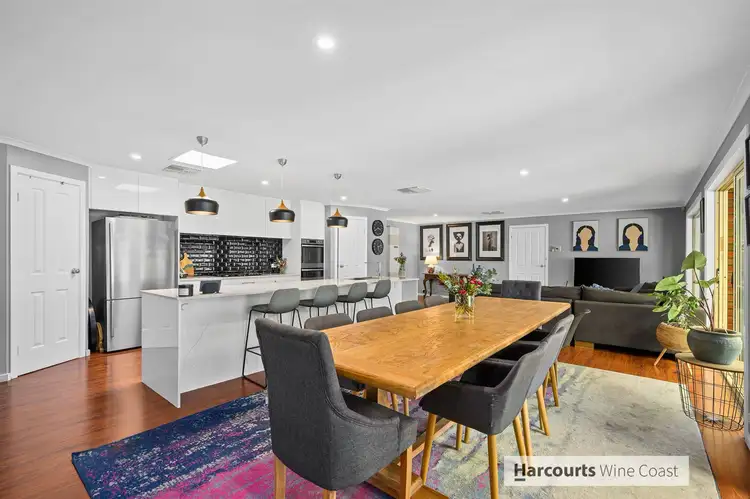 View more
View more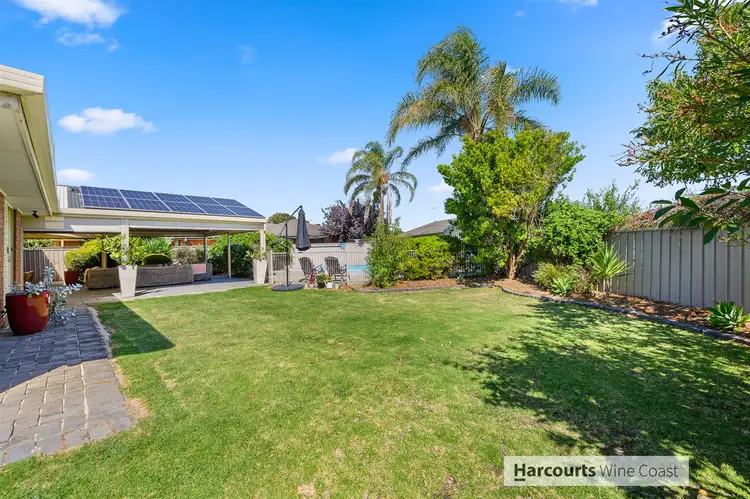 View more
View more
