ACACIA ESTATE, BOTANIC RIDGE: **NO BODY CORPORATE FEES APPLICABLE**
Delivering the epitome of luxury living in prized Botanic Ridge, this 5-bedroom residence is a marvel of contemporary design with high-end finishes, multiple living areas and a seamless flow out to the decked alfresco that overlooks the solar-heated swimming pool.
Opening to a soaring 2-storey void that instantly sets a tone of grandeur, 7 Altitude Drive boasts 2 stunning living zones on the entry-level with high ceilings, square-set cornices, light timber flooring, latte carpeting and an ambient gas fireplace that creates a sense of laidback luxury.
Anchoring the vast family room and separate dining zone, an epicurean kitchen is a showpiece of modern design complete with 40mm stone waterfall island, integrated dishwasher, a butler's pantry together with a built-in microwave and ample storage.
Corner sliding stacker doors glide open to the decked entertainment area with café blinds to create a seamless fusion of indoor and outdoor living. With striking landscaped gardens beyond, this space overlooks the inground salt-water swimming pool with waterfall, travertine stone surround and auto cleaning facilities.
An enormous master suite with its own double door entry foyer boasts a spa ensuite, walk-in robe and external doors to the north-facing patio. On the second level there is a further living area with doors leading to the viewing balcony, a second full master retreat with walk-in robe and a large ensuite offering a freestanding bathtub plus a further 3 double bedrooms all complete with ensuites and walk-in robes.
Zoned refrigerated cooling and ducted heating, 10kW solar panels, guest powder room, mud/cloak room, under-stair storage, plantation shutters, sheer curtains, kid's cubby house plus a drive-through triple garage are among the long list of quality extras awaiting the lucky new purchasers.
Named after the Australian wattle, Acacia is arranged to blend perfectly with the natural environment, including the Royal Botanic Gardens positioned right next door. The estate provides beautifully landscaped parks, designed wetlands and wide tree-lined streets. Other features include Botanic Village, a future shopping hub with its own supermarket, cafe and specialty stores, and don't forget the local primary school, child care facilities and community centre. Sports and recreational fields are also planned!
The location is sensational within close proximity to all of the amenities on offer in the established townships of Cranbourne and Pearcedale. If you are a golf enthusiast chuck the clubs in the boot as the well-known 18-hole Greg Norman-designed course is literally minutes away!
DISCLAIMERS:
Every precaution has been taken to establish the accuracy of the above information, however, it does not constitute any representation by the vendor, agent or agency.
Our floor plans are for representational purposes only and should be used as such. We accept no liability for the accuracy or details contained in our floor plans.
Due to private buyer inspections, the status of the sale may change prior to pending Open Homes. As a result, we suggest you confirm the listing status before inspecting.

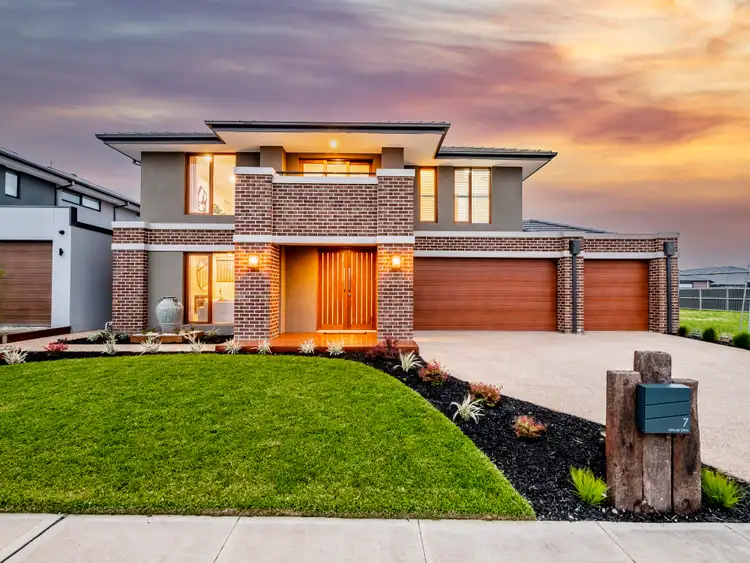
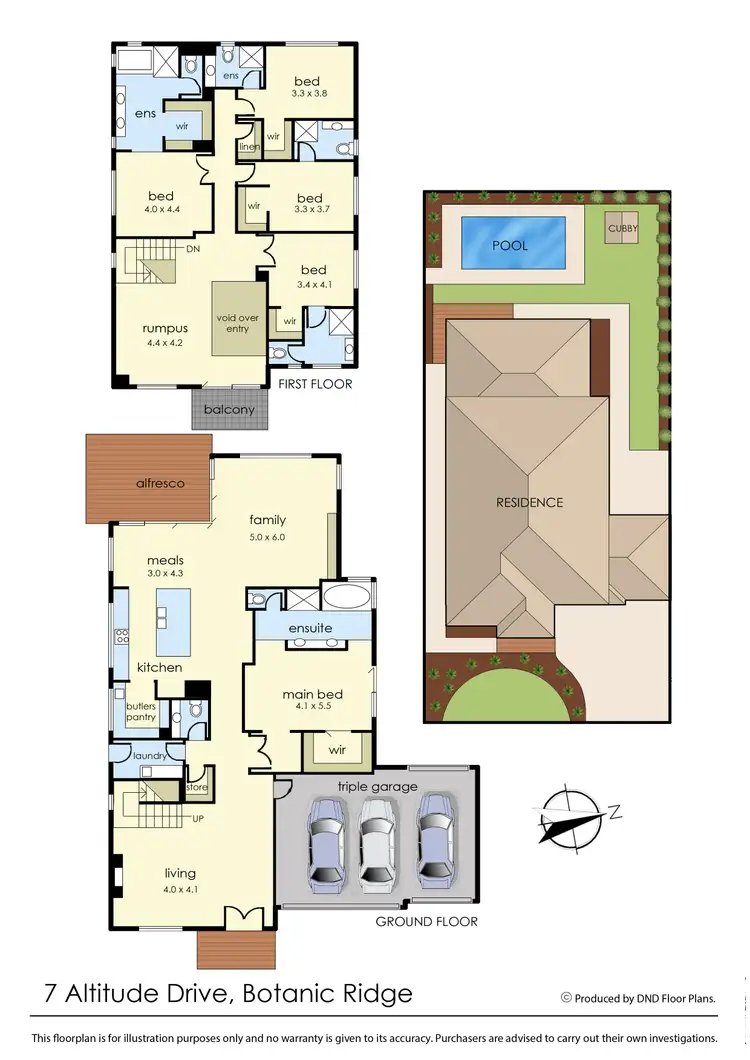




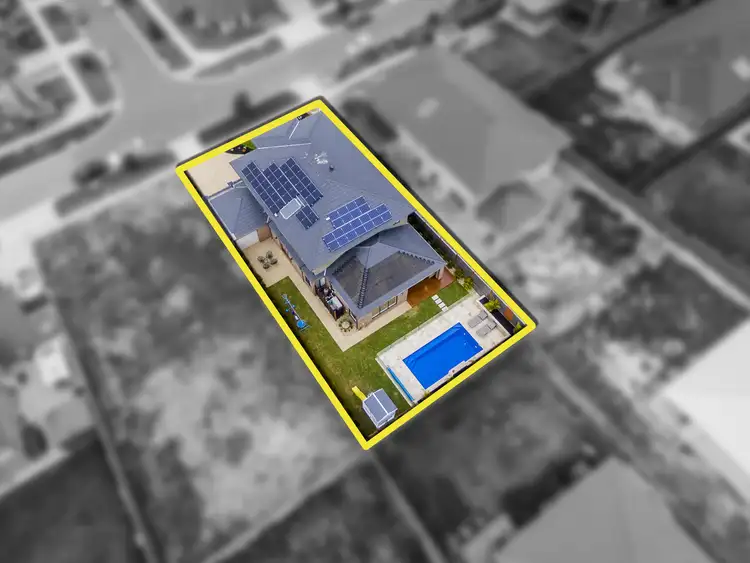

 View more
View more View more
View more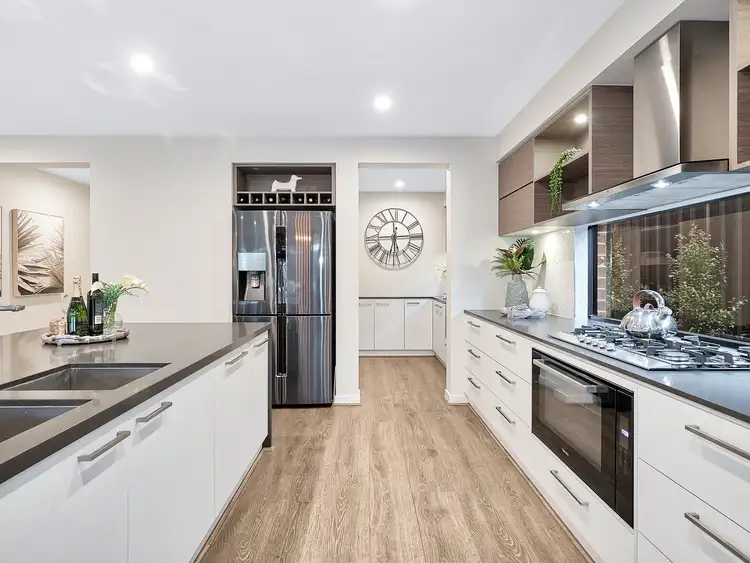 View more
View more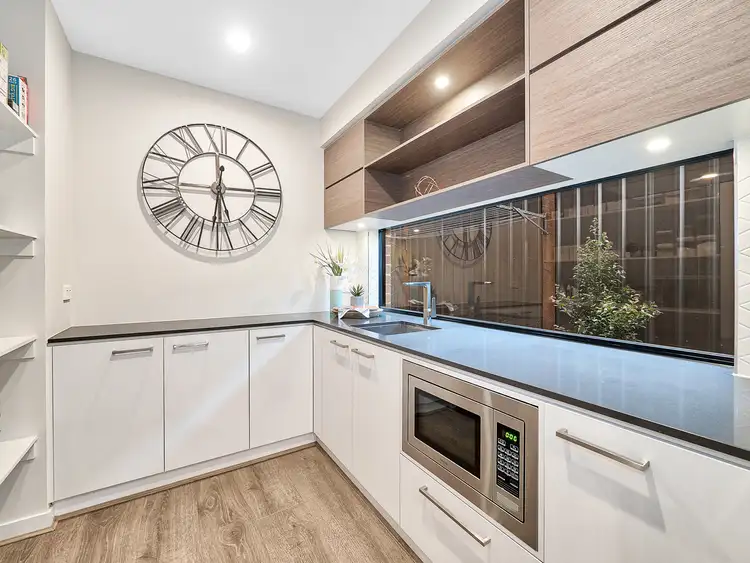 View more
View more


