Flawlessly renovated beyond its already expansive and refurbed 4-bedroom footprint, 7 Alton Avenue – a classic Basket Range mid-century stunner spilling with natural light across a sweeping interior of exceptional entertaining potential – capitalises every inch of its coveted 828sqm parcel, and is the picture-perfect family haven clinching consummate size and space.
Claiming an all-important north-facing backyard where lush sunbathed lawns and leafy feature-tree-framing captures an incredible backdrop to the spectacular open-plan indoor-outdoor living. With two walls of stacking glass doors pulling back to create a magical alfresco flow, embrace Spring and Summer without reservation, and experience unrivalled fresh air brunching to evening wining and dining of inspired culinary triumphs.
Whether you're whipping up something scrumptious inside, or turning up the heat in your bespoke woodfire pizza oven – hosting friends and family reaches a whole new level of finesse here. A pleasure to cook and keep company, the fully redesigned gourmet kitchen sparkles with all-white stone bench tops, crisp cabinetry and appliances, while honey-toned hardwood floors character warmth to the otherwise gleaming interior of this seamlessly connected lounge, dining and family living zones.
Heads of the household will find all the modern peace and privacy with a luxe ensuite for daily routines, while 3 more bright and airy bedrooms are cushioned by two complete bathrooms, the main delivering dual-vanity convenience, sumptuous free-standing bath and full-height honeycomb statement tiling. Along with a bill-busting solar system, zone ducted AC for year-round climate comfort at the touch of a button, and double carport crowning this wideset and manicured frontage… such supreme mid-century makeovers are rarely executed to this calibre.
You'll also find stellar access to elite public and private schools, popular local parks, playgrounds and a stone's throw to the scenic Morialta Conservation Park, while vibrant shopping precincts are in high supply, giving you peace of mind to plant your feet for the brightest of futures.
Features you'll love:
− Light-spilling open-plan lounge with bi-folding doors revealing impeccable outdoor entertaining
− Stone-topped designer kitchen featuring wide island breakfast bar, abundant cabinetry, WIP, dual in-wall ovens, and all-white appliances
− Lovely adjoining formal lounge and dining, perfect for quality downtime with the kids
− Beautiful master bedroom featuring BIRs and luxe ensuite
− 3 additional ample-sized bedrooms, all with BIRs
− 2 additional gleaming bathrooms with designer finish and fixtures
− Family-friendly laundry with storage and adjoining WC
− Solar system for lower energy bills and powerful ducted AC
− Stunning outdoor entertaining area with striking pitched pergola and custom woodfire oven
− Sunny and sweeping backyard of kid and pet-friendly lawns, leafy established feature trees and kids' cubby house
− Handy garden shed, gated carport and double carport at entry
Location highlights:
− Zoned for East Torrens Primary and next door to St Joseph's, as well as walking distance to Morialta Secondary and Rostrevor College
− Moments to Romeo's Foodland and St Bernards Fruit & Veg for all your daily essentials
− A quick zip to Magill Road's redeveloped strip, Newton Central & Target, bustling Firle Plaza & Kmart, and the iconic Parade Norwood for endless options to shop and socialise
− Just 12-minutes to Adelaide CBD by way of car or bus
Specifications:
CT / 5671/761
Council / Campbelltown
Zoning / GN
Built / 1966
Land / 828m2 (approx)
Frontage / 17.37m
Council Rates / $3,250.50pa
Emergency Services Levy / $232.20pa
SA Water / $280.75pq
Estimated rental assessment / $920 to $970 per week / Written rental assessment can be provided upon request
Nearby Schools / East Torrens P.S, Morialta Secondary College
Disclaimer: All information provided has been obtained from sources we believe to be accurate, however, we cannot guarantee the information is accurate and we accept no liability for any errors or omissions (including but not limited to a property's land size, floor plans and size, building age and condition). Interested parties should make their own enquiries and obtain their own legal and financial advice. Should this property be scheduled for auction, the Vendor's Statement may be inspected at any Harris Real Estate office for 3 consecutive business days immediately preceding the auction and at the auction for 30 minutes before it starts. RLA | 226409
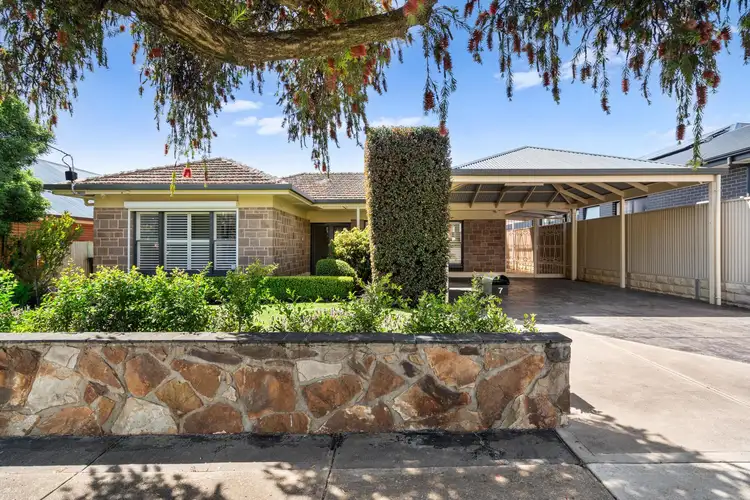
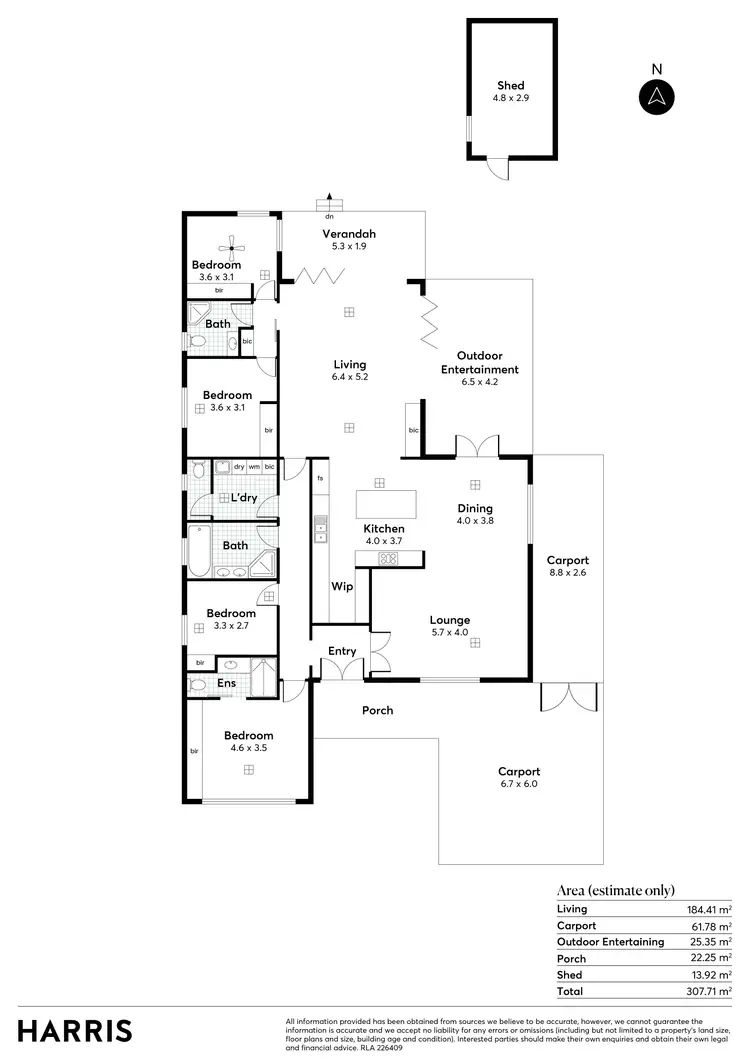
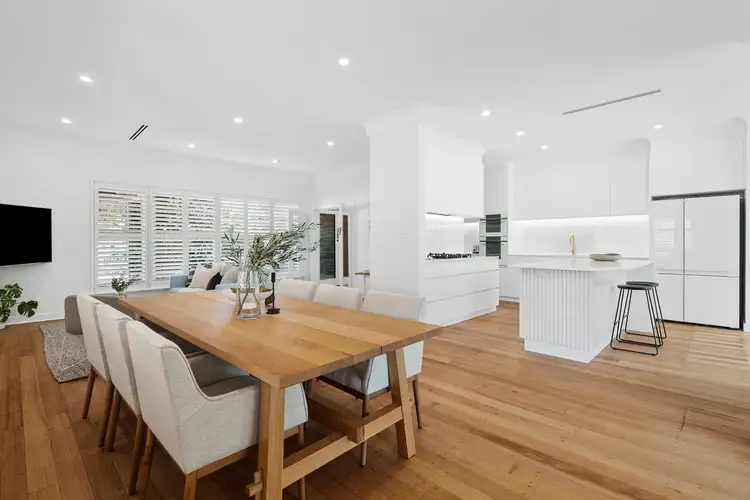
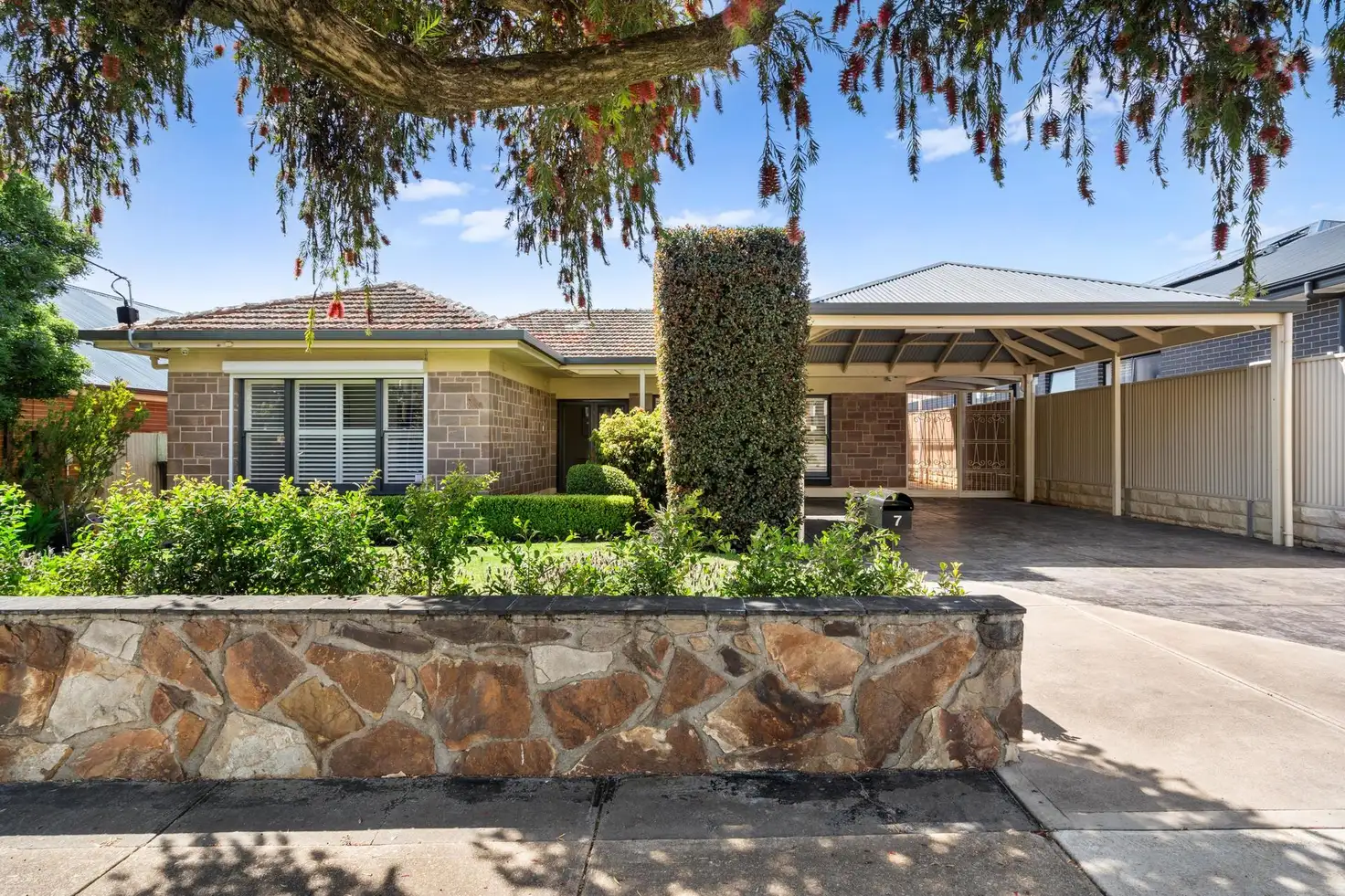


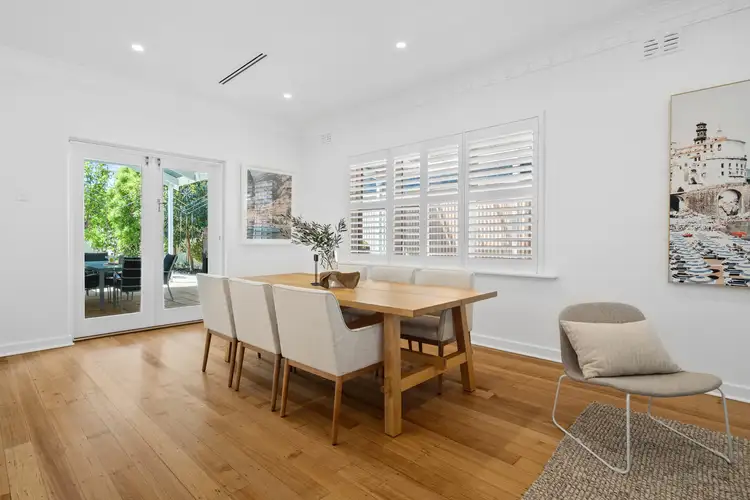
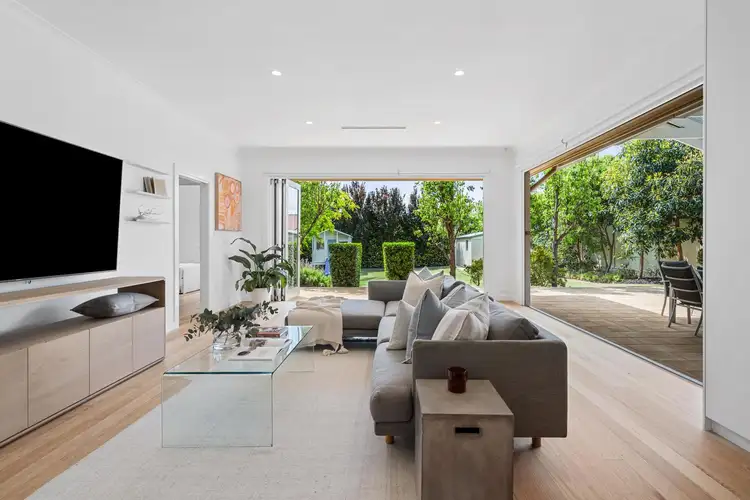
 View more
View more View more
View more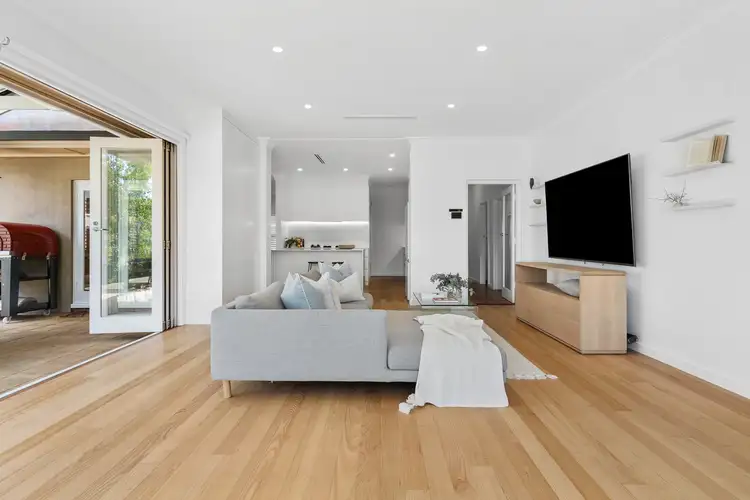 View more
View more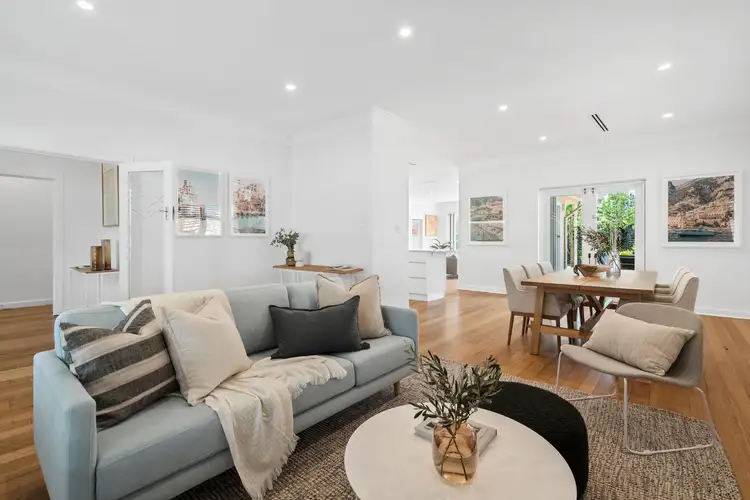 View more
View more
