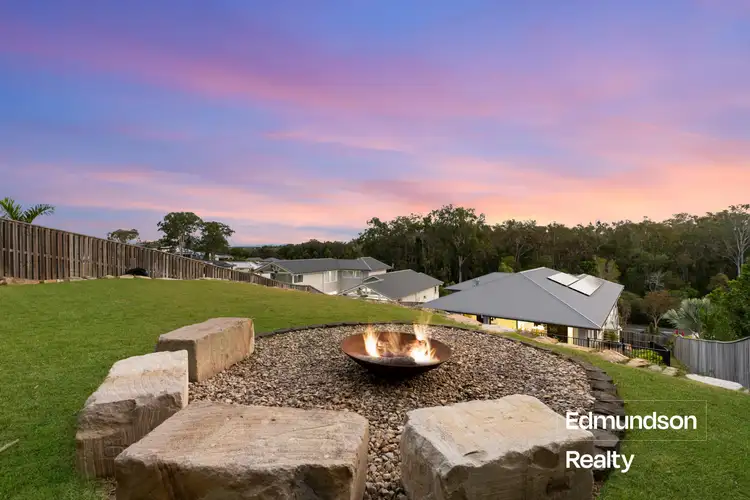Nestled within the exclusive Coomera Waters estate, this expansive four-bedroom, three-bathroom residence offers a harmonious blend of contemporary design and functional living. Set on a generous 1,258 sqm block, the home is thoughtfully designed to cater to families and entertainers alike.
Upstairs is a spacious open-plan layout that seamlessly connects the living, dining, and kitchen areas. The gourmet kitchen is a chef's delight, featuring stone benchtops, stainless steel appliances, a butler's pantry, and ample storage space, ensuring both style and practicality.
Downstairs you have a media room with cinema lighting and a guest bedroom and ensuite that could also suit guests/family members that want separate access to their own bedroom away from the main living areas.
The master suite serves as a private retreat, complete with a luxurious ensuite and walk-in wardrobe. Additional bedrooms are generously sized, providing comfort and privacy for all family members.
Outdoor living is elevated with a covered alfresco area overlooking the pool, perfect for year-round entertaining. The expansive backyard offers a large lawn area, ideal for children and pets to play, all within view from the main living spaces.
- Master bedroom with private balcony
- Downstairs guest bathroom and ensuite
- 3 full bathrooms
- Separate powder room
- Modern kitchen with
- Walk-in butler's pantry with wine fridge and sink
- 40mm stone benchtops
- Integrated Smeg dishwasher
- 900mm gas cooktop with oven
- Stainless steel appliances
- Alfresco area with room for a outdoor kitchen
- Saltwater pool with waterfall feature
- Multiple living areas with expansive alfresco
- Media room with multi colour LED cinema lighting
- Dedicated home office, kids retreat or study nook
- LED lighting throughout
- Ceiling fans in all bedrooms and living areas
- Ducted air conditioning with zone control with MyAir control app
- Security alarm system, with cameras
- 10kW solar system with 20 panels
- Double remote garage with internal access
- Side access for boat, caravan or trailer
- Lush landscaped gardens
- Security screens and Crimsafe-style doors
- Located in a quiet cul-de-sac near Coomera Waters Marina and shops
- 403 sqm under roof
- 1258 sqm fully fenced block
- $1,450 rental appraisal
- 2017 Built
This home enjoys proximity to the upcoming Coomera Hospital, thriving medical precinct, and the highly anticipated Coomera Connector - offering exceptional potential for future growth and long-term value. Whether you're commuting to Brisbane, heading down to Southport, or simply enjoying the relaxed waterfront lifestyle, Coomera Waters presents the perfect blend of coastal serenity and urban connectivity.
The Coomera Waters Estate:
Coomera Waters Estate offers a modern and secure lifestyle with some of the finest homes on the Gold Coast. The estate includes 24 km of nature trails, 24-hour on-site security, a stunning 70-berth marina, and HarbourVue Waterfront Tavern, Restaurants, Press Cafe, IGA, Honey Hair Salon plus other services.
Two resident-only recreational centers offer fully equipped gyms, pools, full-sized tennis courts, BBQs, and function facilities. With easy access to boat ramps for weekends on the water and natural gas, you'll have everything you need.From the secure serviced Coomera Waters Marina, you can use the north arm of the Coomera River for bridge free access to quickly get to the Broadwater in your boat or jet ski and, you're just a 5-minute boat ride from your pontoon to the restaurants of Sanctuary Cove.
Approx. 9 mins to Coomera Anglican College and Assisi College
Approx. 7 mins to Coomera Westfield
Approx. 7 mins to Theme Parks
Approx. 7 mins to Coomera Rivers State School
Approx. 7 mins to Train Station to Brisbane and Gold Coast
Approx. 6 mins to Gold Coast Marina Complex
Approx. 5 mins to Coomera TAFE
Approx. 5 mins to Picnic Creek State School
Approx. 4 mins to Foxwell State Secondary School
Approx. 2 mins to access to boat ramps
Disclaimer:In preparing this information we have used our best endeavours to ensure the information contained herein is true and accurate, but we accept no responsibility and disclaim all liability in respect to any errors, omissions, inaccuracies, or misstatements that may occur. Prospective purchasers should make their own enquiries to verify the information contained herein. Photos from past sale and virtual images used.








 View more
View more View more
View more View more
View more View more
View more
