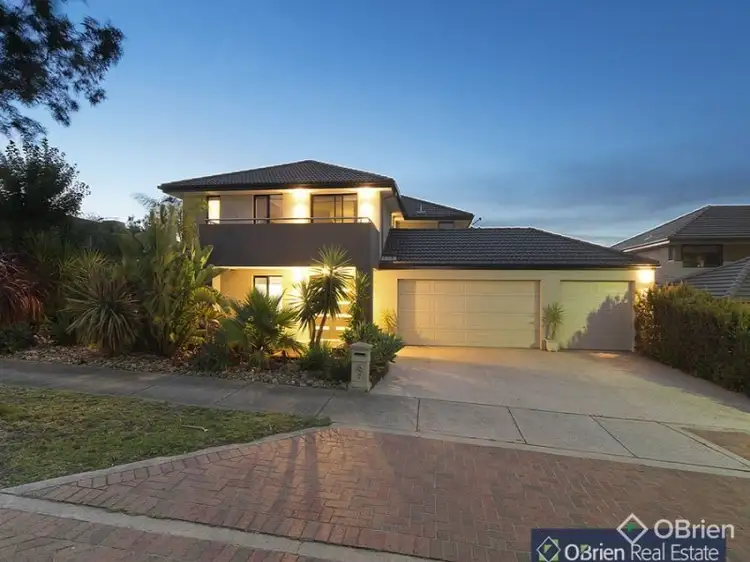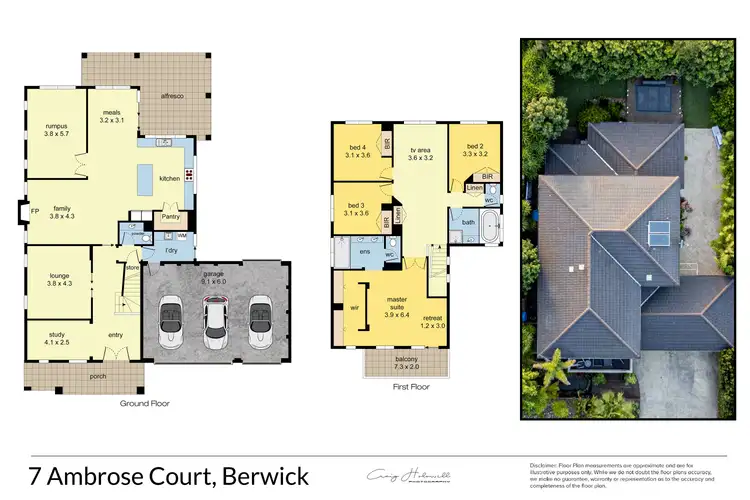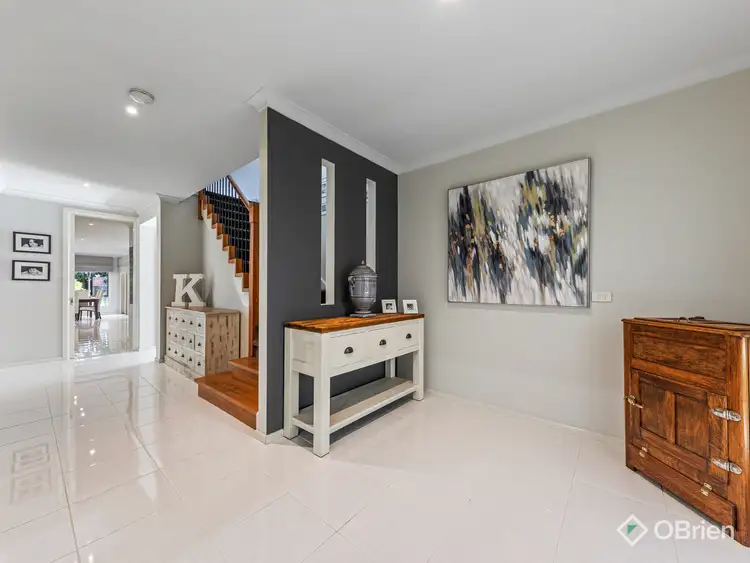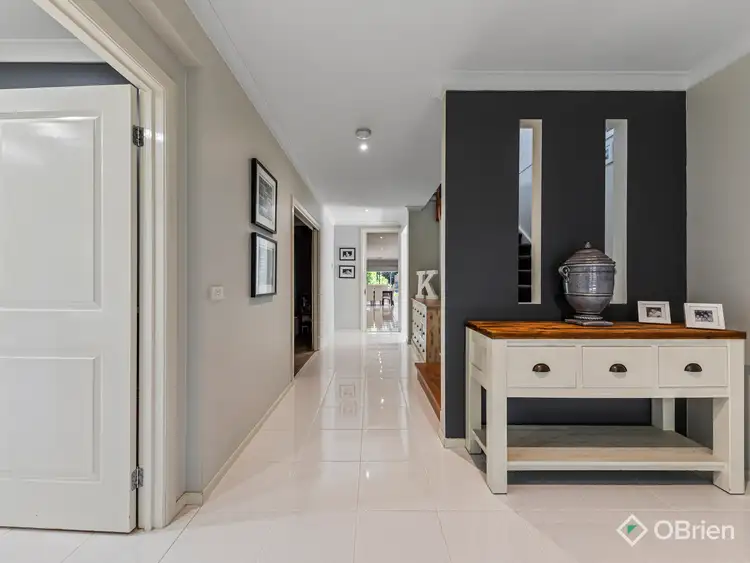Lavishly appointed and luxuriously designed, this spectacular residence rewards the family with plenty of space to spread out,relax and entertain with ease, whilst relishing a peaceful court location.
- Lavish master showcasing a walk-in-robe, balcony with parkland vistas and a dual vanity ensuite with double shower and private toilet, supplemented by a spa bathroom, separate toilet, powder room and laundry.
- Three additional robed bedrooms accessed via the upstairs family retreat, boasting built-in speakers.
- Spectacular open plan living and dining domain, detailed with glamorous high ceilings and a gas log fireplace.
- The gourmet kitchen fulfils the chefs every desire, displaying waterfall stone benches matched with glass splashbacks, 900mm appliances, Bosch dishwasher, walk-in pantry plus an island breakfast bench.
- Spilling outside, a spectacular alfresco deck serves as enviable year-round entertaining domain, complete with pull-down shade blinds and extending onto the backyard boasting synthetic lawn, paving and a fabulous in-ground spa.
- Continuing to impress families seeking space to spread out or entertain, the home also features a rumpus room and terrific home theatre, boasting screen, projector and speakers.
- A separate study provides the perfect space for those wanting to work from home.
- Luxurious extras include, high ceilings, ducted heating, refrigerated air conditioning, ducted vacuum, security alarm, intercom, under house storage plus a triple garage with internal access and rear roller door.
Enviably situated in a peaceful court with parkland views, close to Berwick Chase Primary, Kambrya College, St Francis Xavier College (Berwick), Haileybury (Berwick), Eden Rise Village Shopping, buses, trains plus M1 Freeway.
Photo ID is required at the open homes









 View more
View more View more
View more View more
View more View more
View more

