A cherished home base for more than 46 years, 7 Ambulance Road is a C1900 stone and timber cottage that has grown, layer by layer, into an enviable family haven. Set on an expansive 1,724sqm that feels both private and panoramic, it's the perfect balance of Hills escape and everyday ease.
A light-filled, versatile footprint is wrapped with picture windows that draw in valley views from every angle. A grand lounge with a roaring combustion heater anchors winter gatherings, while a country-style kitchen sits at the centre, combining stone benchtops, premium stainless-steel appliances, extensive wine storage and fridge; with an island bench built to bring everyone together.
Slumber zones are thoughtfully divided for peace and privacy, stretching from a main suite with bay-window views and a luxe monochrome ensuite, to two additional bedrooms united by a walk-through robe. A flexible fourth is primed for guests, work, or play, while a family bathroom and sunroom add even more versatility.
Step outside and the lifestyle multiplies. An elevated entertaining deck captures sweeping views, tiered gardens tumble with curated Hills plantings, veggie beds and fruit trees, while space for backyard adventures ensures everyone is catered for.
Practicalities are all here too, from an oversized double carport and workshop, utility yard with shed, to extensive solar panels and rainwater tanks that keep day-to-day sustainability seamless.
The setting is everything: a sense of total country retreat on a manageable half-acre, with Bridgewater, Balhannah, and Hahndorf at your doorstep. Fourth Hill Providore, local schools, sporting clubs, walking trails, and beloved wineries weave lifestyle into every day, while the CBD is an easy 30-minute run down the freeway.
Who says you can't have it all?
More to love:
• C1900 stone and timber cottage extended C1940s, with main bedroom suite added 2005
• 5kW solar panel system with Sunterra 0.5 kWp PV capacity and 2 batteries (each 6.4 kWh)
• Extensive rainwater tanks plumbed to house, with mains provisions for toilets and gardens
• Double carport workshop and additional off-street parking on gravel drive
• Ducted evaporative air conditioning
• Combustion fireplace to living area
• Oversized separate laundry with exterior access
• Raised veggie beds and fruit trees
• Plantation shutters
• Security system, monitored to base with local alarm
• Therman 135L hot water service
• 2.7m ceilings
• Bar fridge plus wine storage cupboard for 140 bottles
• Envirocycle septic system
• NBN ready
Specifications:
CT / 5812/205
Council / Adelaide Hills
Zoning / PRuL
Built / 1900
Land / 1724m2 (approx)
Council Rates / $2155pa
Emergency Services Levy / $250pa approx.
SA Water / $78.60 (plus usage averages $212pq)
Estimated rental assessment / $720 - $790 per week / Written rental assessment can be provided upon request
Nearby Schools / Hahndorf P.S, Bridgewater P.S, Oakbank Area School, Hills Christian Community School
Disclaimer: All information provided has been obtained from sources we believe to be accurate, however, we cannot guarantee the information is accurate and we accept no liability for any errors or omissions (including but not limited to a property's land size, floor plans and size, building age and condition). Interested parties should make their own enquiries and obtain their own legal and financial advice. Should this property be scheduled for auction, the Vendor's Statement may be inspected at any Harris Real Estate office for 3 consecutive business days immediately preceding the auction and at the auction for 30 minutes before it starts. RLA | 343103
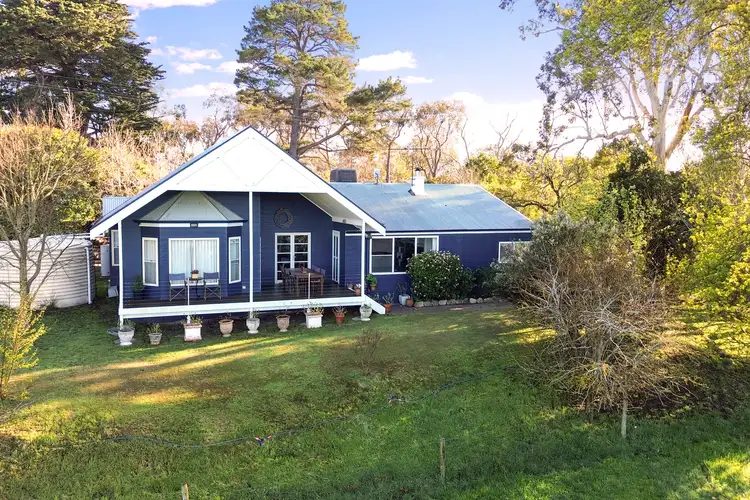
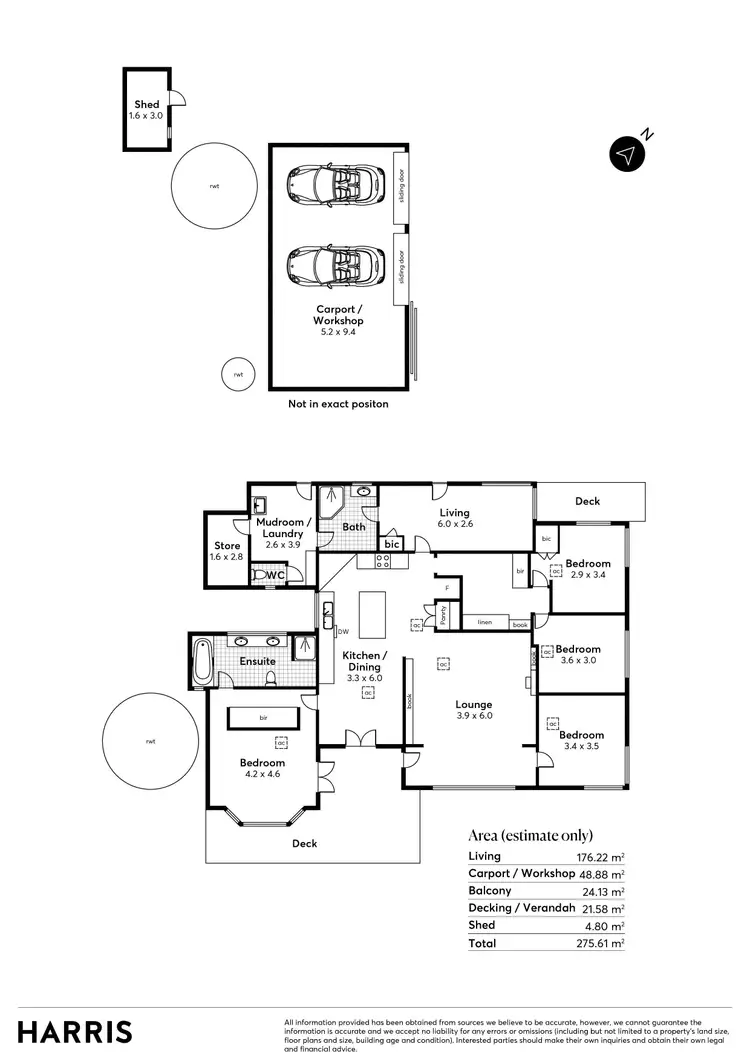
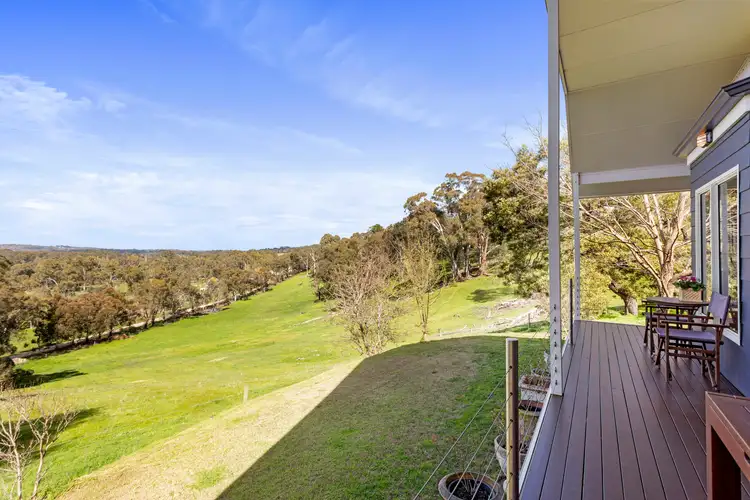
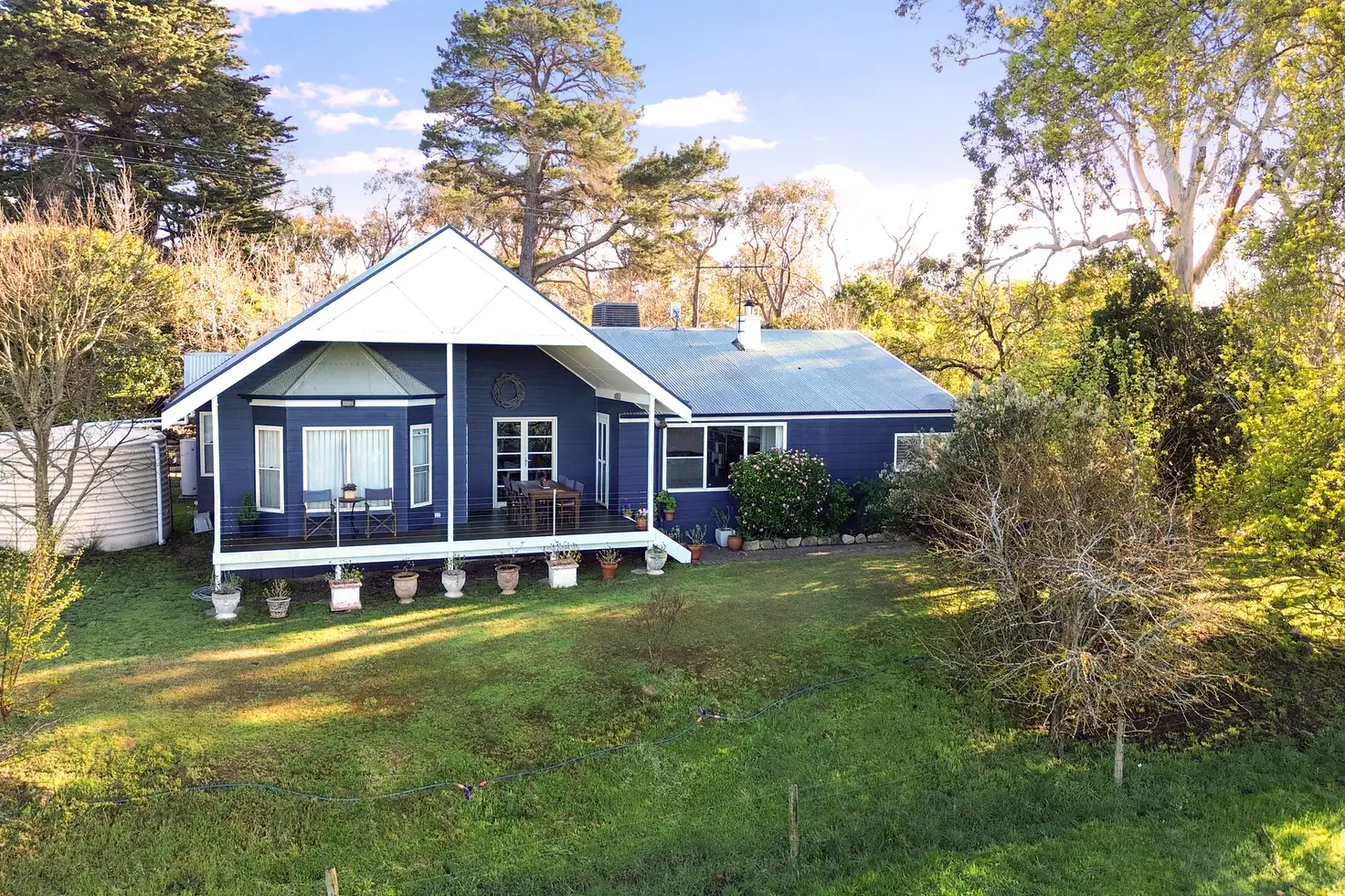


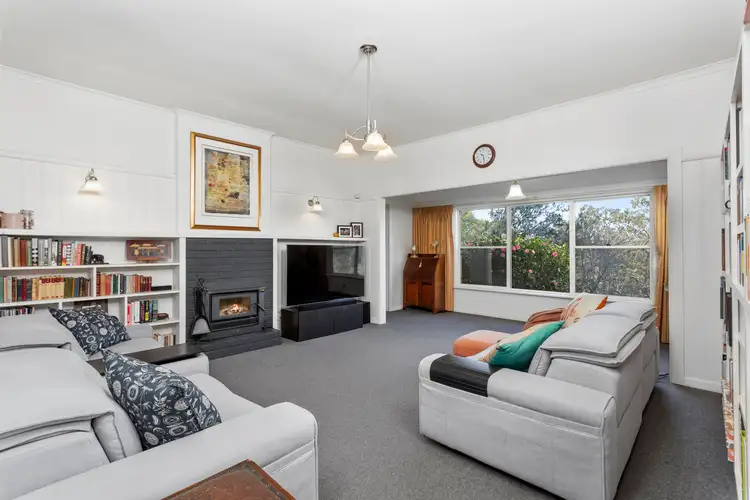
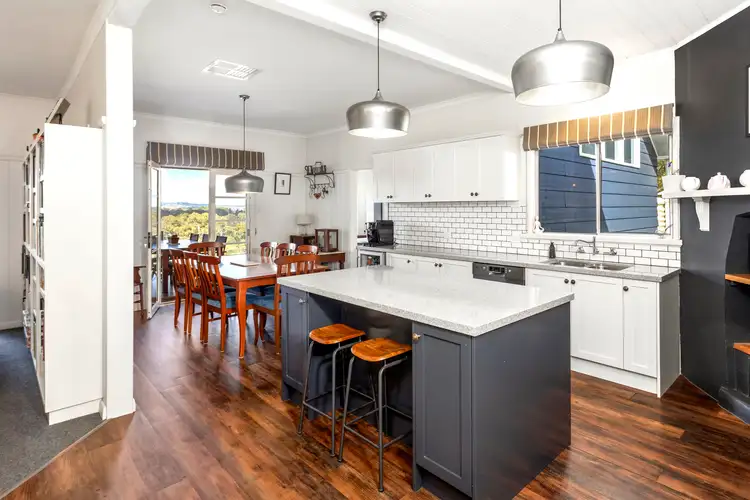
 View more
View more View more
View more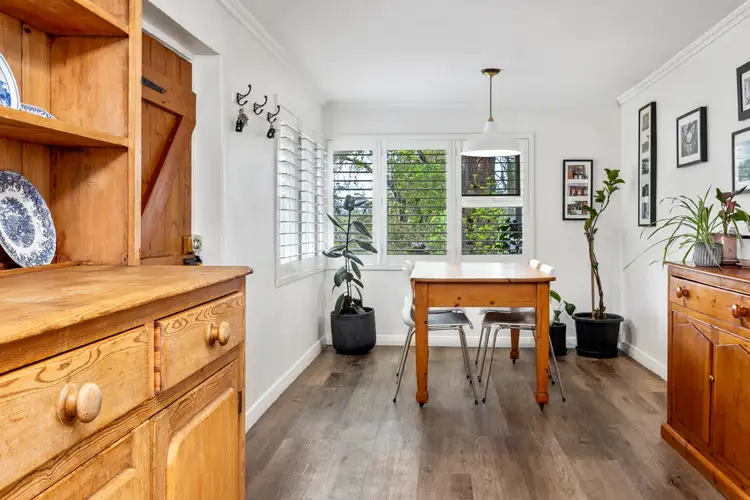 View more
View more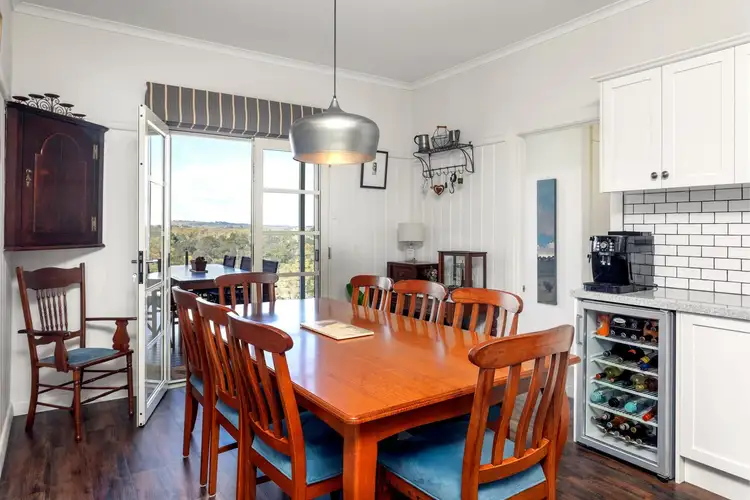 View more
View more
