$970,000
3 Bed • 2 Bath • 2 Car • 560m²
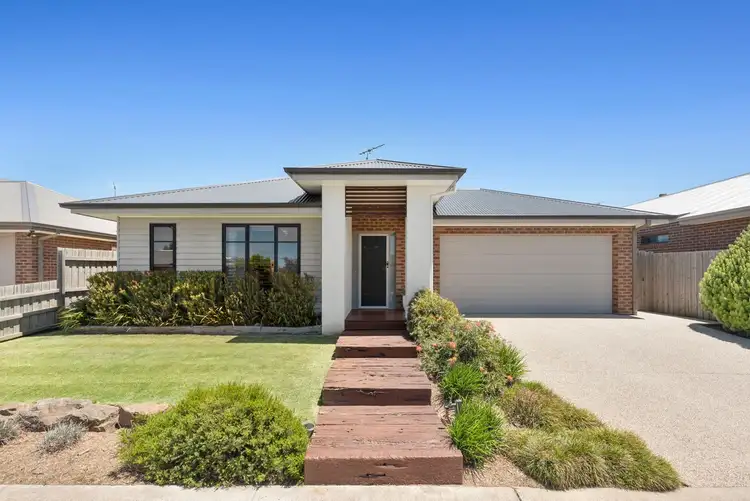

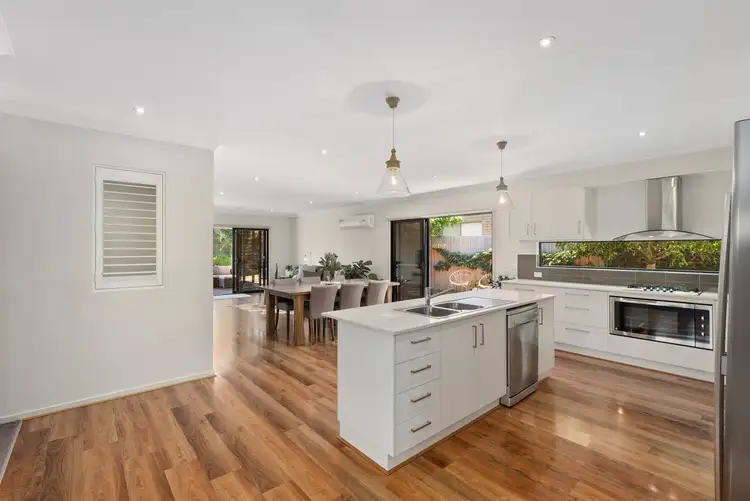
+13
Sold
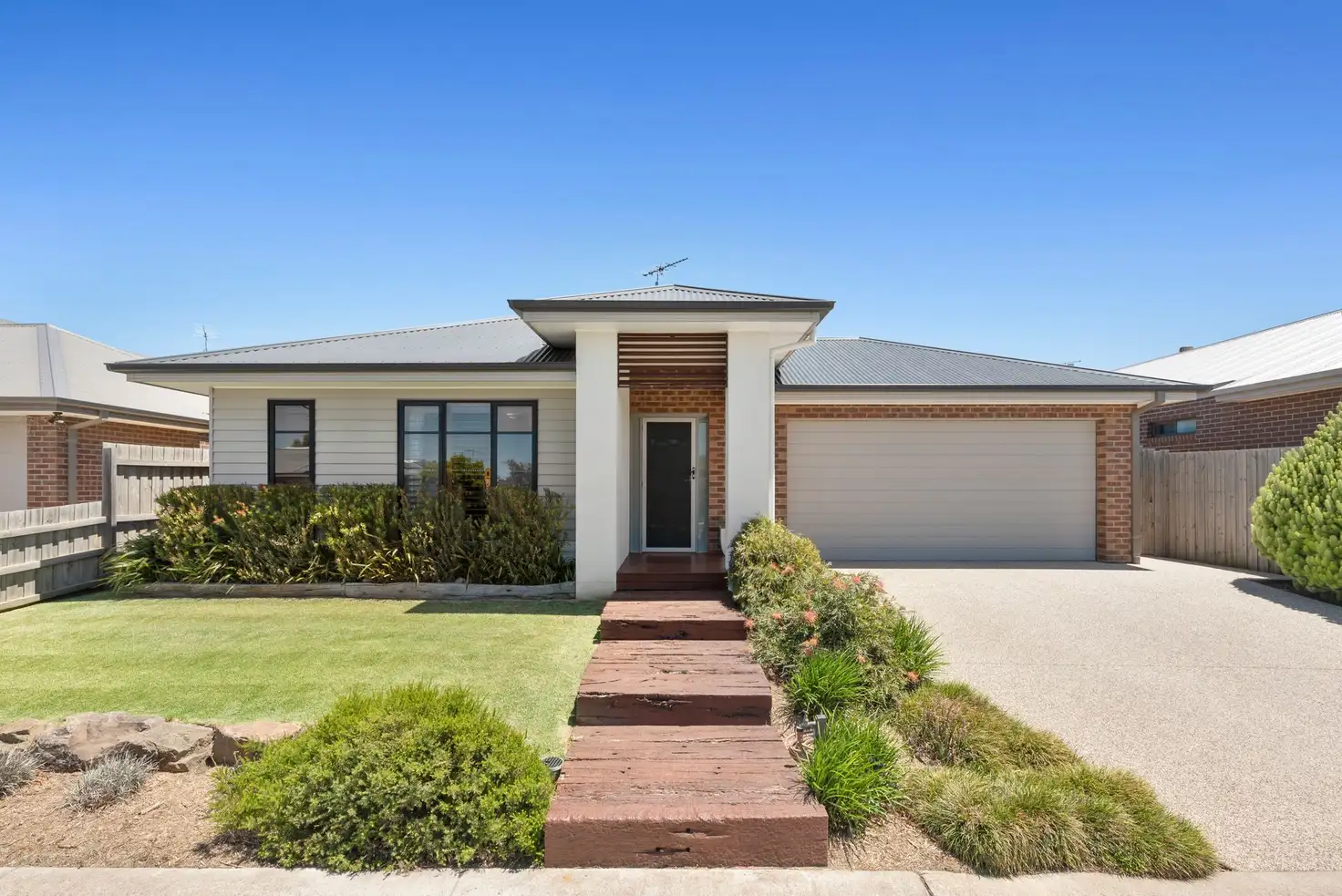


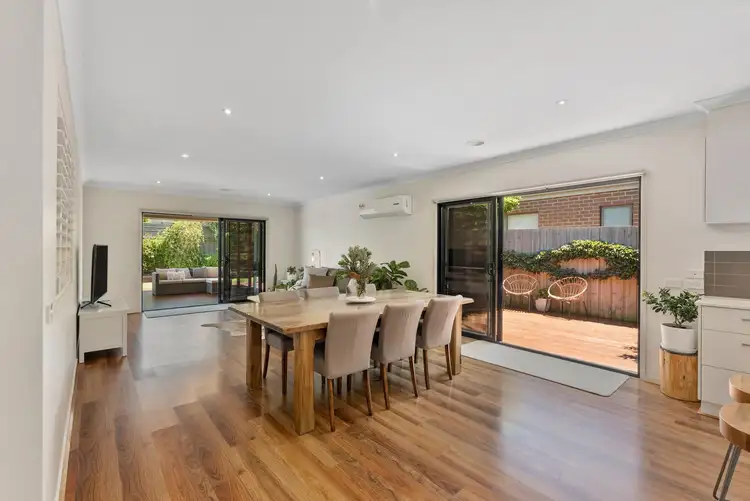

+11
Sold
7 Amicus Street, Ocean Grove VIC 3226
Copy address
$970,000
- 3Bed
- 2Bath
- 2 Car
- 560m²
House Sold on Wed 20 Apr, 2022
What's around Amicus Street
House description
“- Style and Sophistication in Oakdene”
Property features
Other features
Butler's pantry WIP Age: 7 Builder: Dennis Family HomesLand details
Area: 560m²
Interactive media & resources
What's around Amicus Street
 View more
View more View more
View more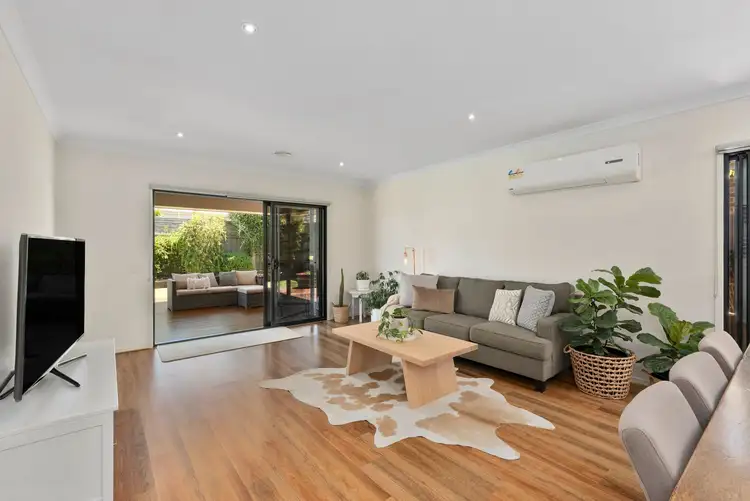 View more
View more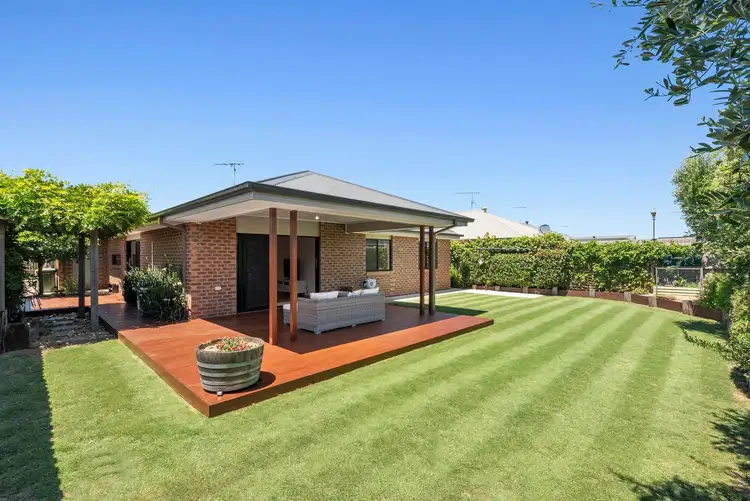 View more
View moreContact the real estate agent

Andrew Kibbis
Bellarine Property
0Not yet rated
Send an enquiry
This property has been sold
But you can still contact the agent7 Amicus Street, Ocean Grove VIC 3226
Nearby schools in and around Ocean Grove, VIC
Top reviews by locals of Ocean Grove, VIC 3226
Discover what it's like to live in Ocean Grove before you inspect or move.
Discussions in Ocean Grove, VIC
Wondering what the latest hot topics are in Ocean Grove, Victoria?
Similar Houses for sale in Ocean Grove, VIC 3226
Properties for sale in nearby suburbs
Report Listing
