$1,255,000
4 Bed • 2 Bath • 2 Car • 613m²
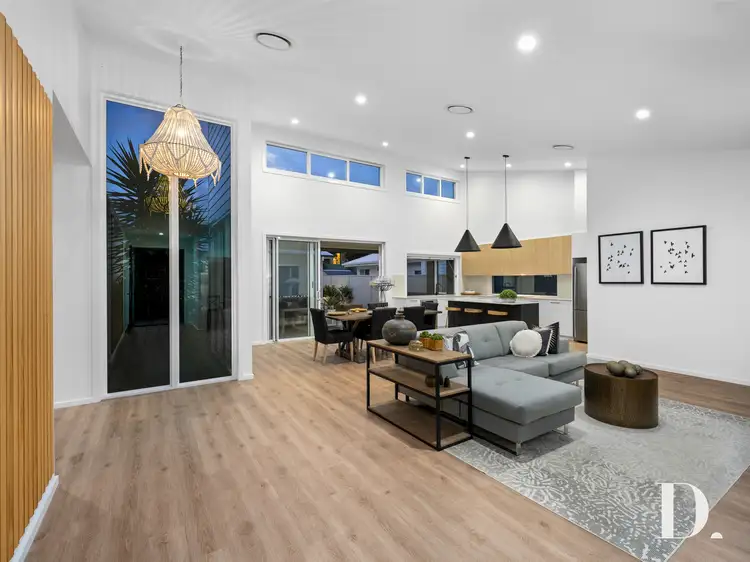

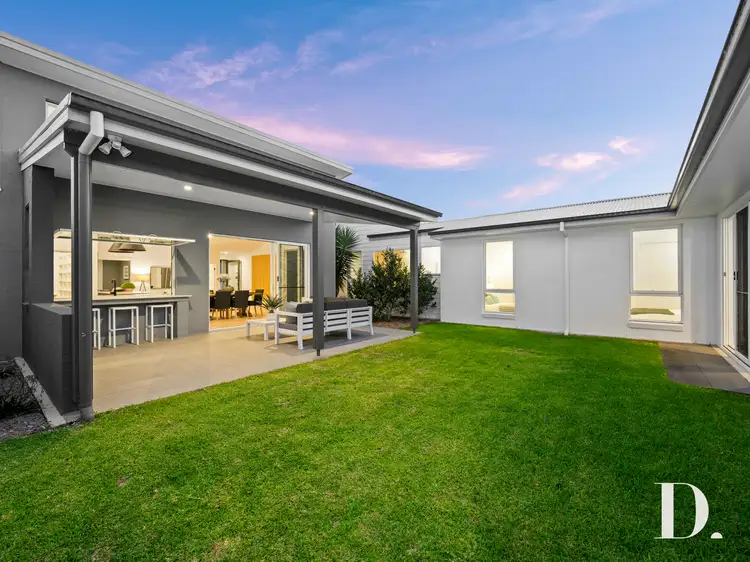
+26
Sold



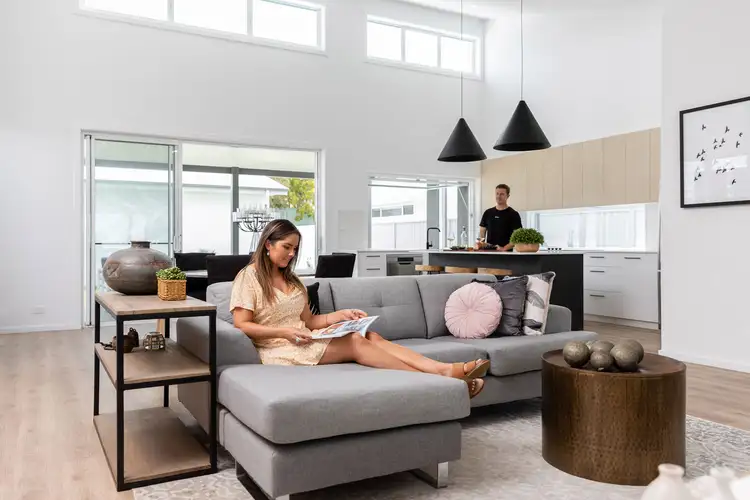
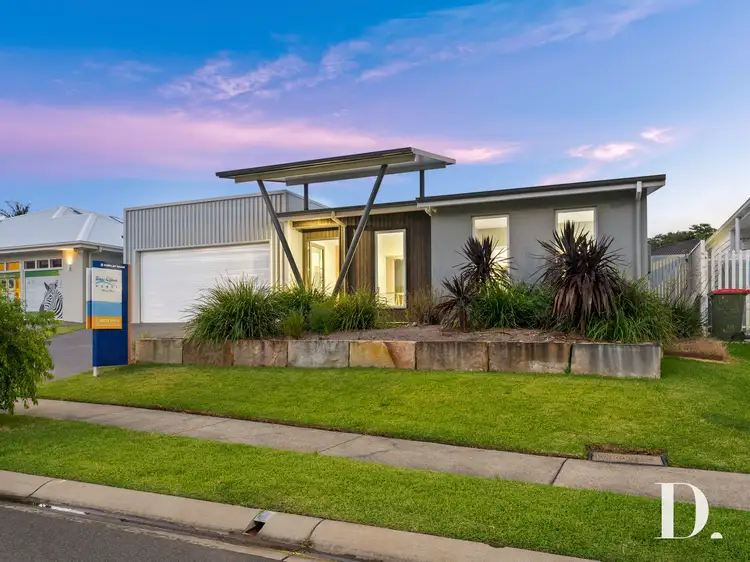
+24
Sold
7 Angler Crescent, Bonville NSW 2450
Copy address
$1,255,000
- 4Bed
- 2Bath
- 2 Car
- 613m²
House Sold on Tue 11 Jun, 2024
What's around Angler Crescent
House description
“Luxurious New Build in Bonville!”
Building details
Area: 325m²
Land details
Area: 613m²
Property video
Can't inspect the property in person? See what's inside in the video tour.
Interactive media & resources
What's around Angler Crescent
 View more
View more View more
View more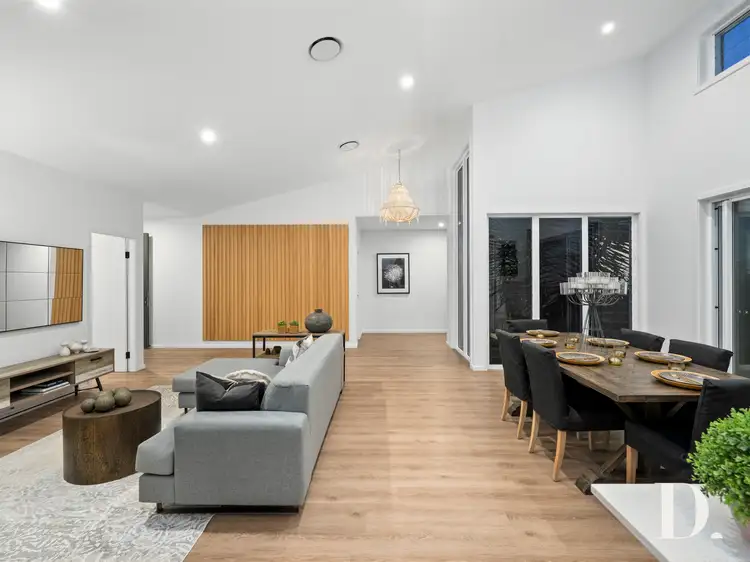 View more
View more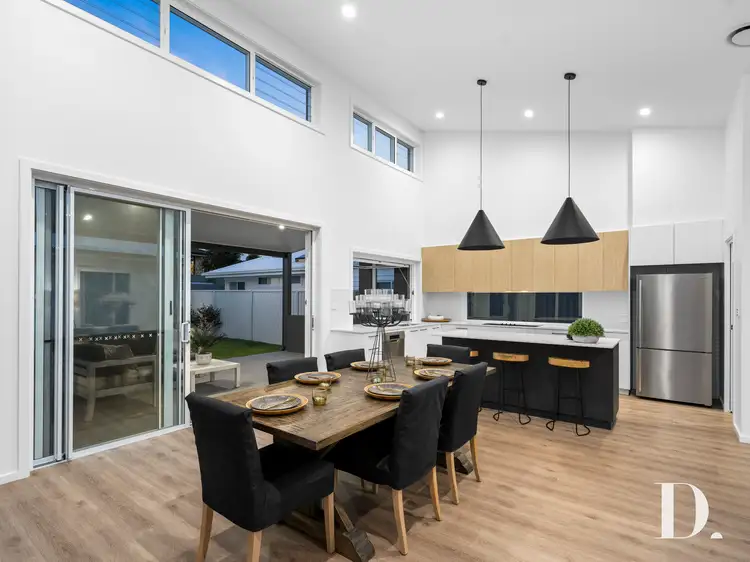 View more
View moreContact the real estate agent

Nathan Dobbs
Dobbs & Co.
0Not yet rated
Send an enquiry
This property has been sold
But you can still contact the agent7 Angler Crescent, Bonville NSW 2450
Nearby schools in and around Bonville, NSW
Top reviews by locals of Bonville, NSW 2450
Discover what it's like to live in Bonville before you inspect or move.
Discussions in Bonville, NSW
Wondering what the latest hot topics are in Bonville, New South Wales?
Similar Houses for sale in Bonville, NSW 2450
Properties for sale in nearby suburbs
Report Listing
