“Bespoke Retreat with Dual Living”
With a strong Mediterranean influence, this bespoke private retreat offers seclusion and tranquillity just minutes away from the reality of all the Gold Coast has to offer.
Rarely do you find a property that has been finished to this high standard throughout, designed by the current owners with the ease of living in mind. The home offers true dual living or the option for home and income. Enter via a walkway over the magnificent fishpond into the consuming foyer that indicates the individuality & quality that is to come.
This home was designed for entertaining both inside and out, the well-appointed kitchen opens to the covered BBQ area via a servery, making a seamless connection between the indoor and outdoor kitchen seamless, open plan living and dining offers the perfect space for the family to gather this flows on to the huge media/games room, grand wooden doors open to the huge undercover entertaining area with views down into the tranquil gardens. Large alfresco area benefits from a sparkling in ground pool with built in spa and water feature. A fully equipped gym with stacker doors leads out to the alfresco and pool, this room would also be a fabulous space to have an office.
The Master suite is a haven to relax in, with large ensuite which has floor to ceiling marble and porcelain tiles and granite tops with a purpose built dressing room. Automatic lighting adds ambience as you enter. Every luxury has been considered, the deep free-standing bath is situated next to a feature window overlooking a private Zen garden, for your relaxation. Bamboo flooring and quadruple robes.
A further 3 large double bedrooms share a family bathroom that is again floor to ceiling porcelain with automatic lighting.
The home has a fully self-contained one-bedroom unit located under the alfresco, with its own private courtyard & lovely garden aspect and a private side entry from the driveway.
The grounds have been designed over many years of careful planning, and hours of labour and love they are well-manicured carefully planted to be low maintenance with feature lighting, power & water points throughout. A pathway around the block leads to two individual Bali huts one overlooking the large Dam and the other overlooks the lawned gardens to the stream at the bottom, a spectacular treehouse has been individually designed to fit to the stunning tree and a zip wire offers the ultimate treat for the kids. The garden has many hidden features and is the perfect playground. It must be seen to be fully appreciated.
The property benefits from 12 kw of solar, 3 Phase power, ducted air con, enviro-cycle sewerage system water and power & water points throughout the land.
An oversized double garage connected to the property, an additional independent double garage - room for parking a truck, and a large storage shed, with a chicken coop and veggie garden completing the lifestyle available here!
Homes like this are in very high demand please call Sally on 0449 157 776 for further information.
Features:
• Executive master suite with feature bathroom, dressing room and his and hers robes
• 3 large bedrooms with built in robes
• Huge games room/bar, entertaining area
• Gourmet kitchen with galaxy granite tops
• Office/ Gym
• Pool with inbuilt spa
• Outdoor BBQ area which flows seamlessly to the kitchen
• Huge covered alfresco entertainment space
• Large laundry with sewing or hobby area
• Ducted air conditioning
• 2 x double lock up garages room for Truck Parking
• 3 phase power
• 12kw solar system
• Feature fishpond at entry
• Stream and a dam
• Two Bali large huts both with power and lighting
• Mature well planned low maintenance gardens,
• Multi-level tree house and zipwire, fire pit seating area
• Chicken coupe and veggie garden
• Water tanks
• Enviro cycle sewerage, town water
• 5989sqm private block
UNIT
• Kitchen
• Open plan living
• Bathroom and laundry
• Bedroom with patio doors
• Courtyard with garden views
• Private side entry from driveway
• Split system A/C
This property has massive potential for lots of different uses whether you just want a haven to live in or to have the space to work from home, have dual living for family or a home with an income! It is all here for you! Gaven is an established suburb located west of the M1 Pacific Motorway, immediately north of Nerang. The area is part of the Gold Coast's fastest growing master planned community. The suburb is in a great location as it is ideally located in the corridor between Brisbane and the Gold Coast. Gaven offers a Gold Coast lifestyle that's just a short commute to Brisbane so it is very handy for dual city couples and families.
• 15 minutes to the Gold Coast beaches
• 5 minutes to the nearest Westfield shopping centre
• 5 minutes to the theme parks
• 45 minutes to Brisbane
Quality like this is hard to find! Don't miss your opportunity to own your very own spectacular property nestled in the Gold Coast Hinterland.

Air Conditioning

Alarm System

Broadband

Built-in Robes

Courtyard

Dishwasher

Ducted Cooling

Ducted Heating

Ensuites: 1

Floorboards

Fully Fenced

Living Areas: 3

Outdoor Entertaining

Outside Spa

Pet-Friendly

Pool

Remote Garage

Reverse Cycle Aircon

Rumpus Room

Secure Parking

Shed

Solar Panels

Study

Vacuum System

Water Tank
Area Views, Bush Retreat, Close to Schools, Close to Shops, Close to Transport, Pool, Prestige Homes, reverseCycleAirCon
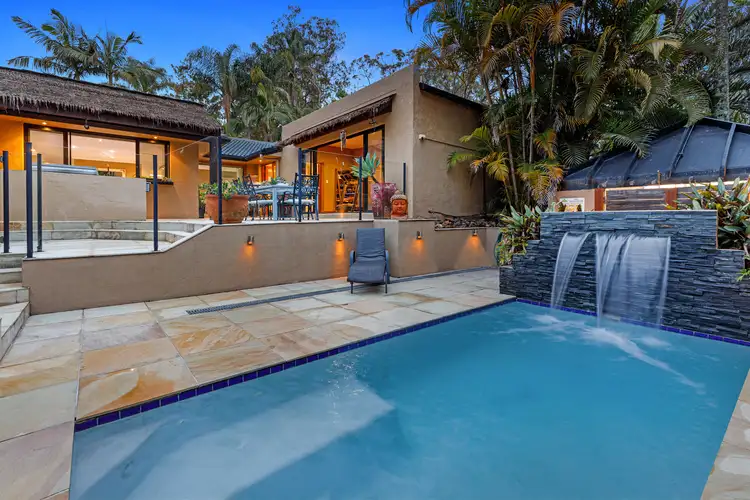
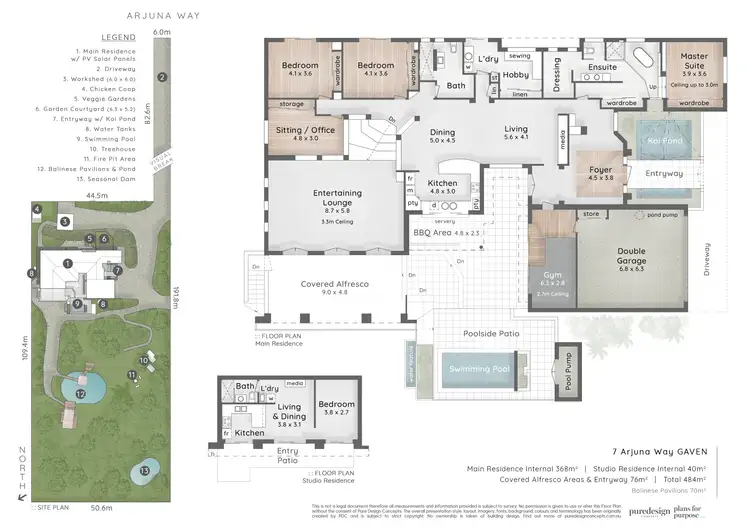
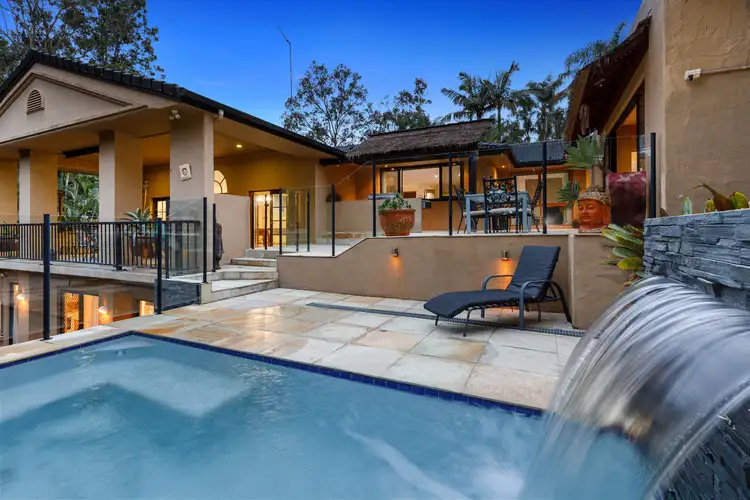
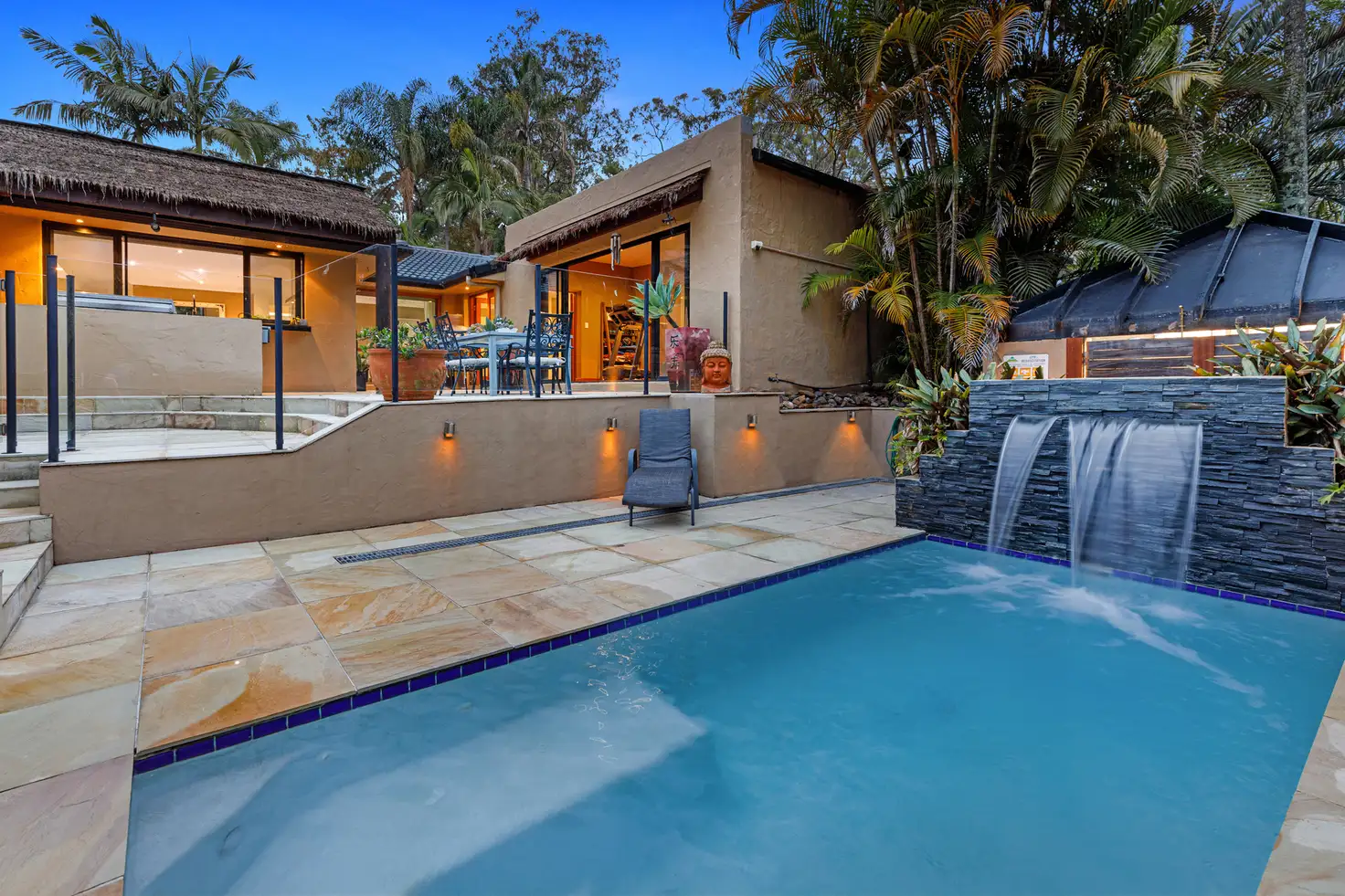


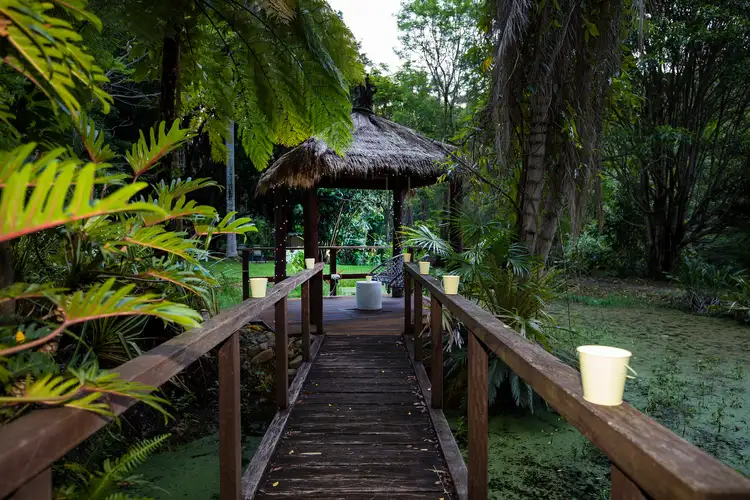
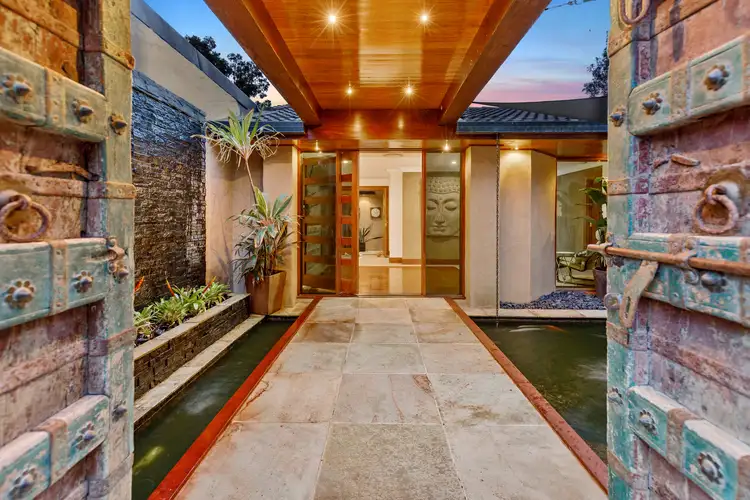
 View more
View more View more
View more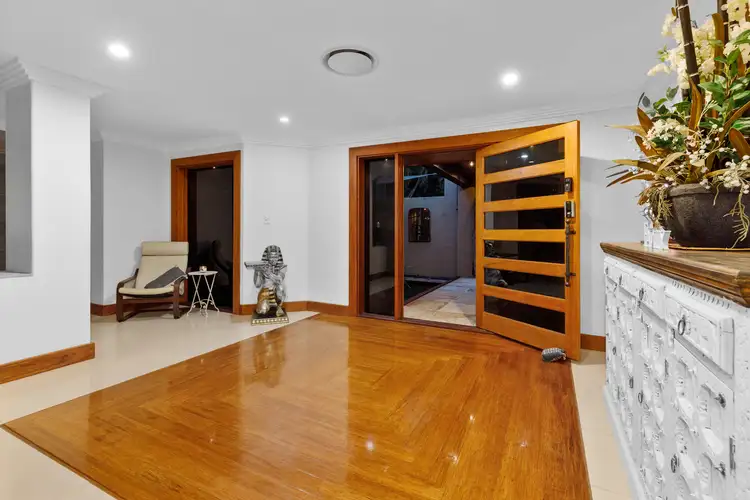 View more
View more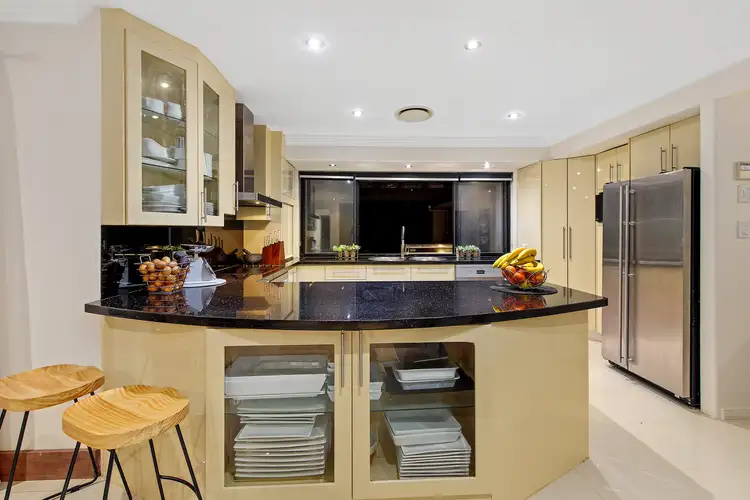 View more
View more
