Reliance Tarneit Real Estate is Proud to present this beautiful HOME UNDER CONSTRUCTION BY 5 STARS RATED EXCELLENT LOCAL BUILDER that will suit your lifestyle & budget with 7 YEARS WARRANTY.
+ 7 YEARS WARRANTY UPON COMPLETION and 30 Years Structural Warranty with Sound Customer service experience 24/7
LOT 122 7 ASPERULA STREET Tarneit, Vic 3029 - NORTH FACING WITH 294 SQM LAND SIZE Luxury is a perfect word to express its style, quality and design for this aesthetic home, prides itself to create a comfortable family living.
Rare opportunity to own one of the most impressive homes in the area, complete with a variety of amenities and services for the most discriminant of guests. This luxurious and sophisticated family home, that has been quality built and meticulously decorated to impress the most discerning buyers. This beauty will be sure to capture the attention of anyone walking through the front door!
Located within a close proximity to all the amenities Tarneit Sikh temple, Tarneit Gardens shopping centre, Tarneit Train Station, Public transport, Gym and much more.
Offering a perfect floor plan with separate dining area, separate family area and a guest lounge. This home is designed to accommodate a rowing family with all outstanding features.
Featuring more than $70,000 worth of premium inclusions upfront, the Click & Collect range by H&L Victoria provides First Home Buyers and busy Investors with a simplified process and a fully completed turnkey solution for their new home needs.
Here are some of our premium inclusions you get INCLUDED when you choose to build your dream home:
450mm eaves to the front façade retuning 3 meters FULLY RENDERED CSR HEBEL above ALL Doors and Windows Concrete Slab to Porch & Outdoor Living (if applicable) Flyscreens & Window locks to all operable windows Designer front entry door with choice of painted or stained finish (2) Up & Down lights to the front façade Caesarstone benchtops through the whole house (Kitchen, Bathrooms, Ensuite, Powder Room if applicable & Laundry)
Bulkhead to Kitchen cabinetry with 790mm H overhead cupboards 1.0m wide Kitchen Island benchtop with 40mm stone edging 400mm x 600mm tiled niche to ALL shower compartments Recessed tiled shower bases to ALL shower compartments Polished edge mirrors above ALL vanities -- Four-bedroom two bathroom and Double garage home, with the Full house rendered. -- High ceilings 2790mm -- Modern façade architecture design -- Porcelain tiles 600x600 -- Spacious Laundry with Cabinet for Extra storage -- Wide Huge Entrance. -- Front/back landscaping -- Kitchen with 40 mm waterfall island stone benchtop -- Open Kitchen with huge Pantry. -- Internal Access to Garage. -- Study Space -- 2 Remote Control Garage Door -- Intercom Doorbell -- Double Vanity in Master En Suite -- Bedroom 2, 3 and 4 with Walk in Robe -- Linen Storage -- Open Plan Living Area Near Kitchen -- Upgraded Kitchen Stone and Island Waterfall Bench -- Dishwasher in the Kitchen -- Massive Cupboard Overhead Storage in the Kitchen -- Spacious Walk in Pantry in the Kitchen -- Evaporative Cooling -- Gas Ducted Heating -- Laminate Flooring -- Magnificent Natural Landscaping at the front and the Back of the House -- Epoxy in Garage - -- Double car garage on remote with internal access and Rear Access and so much more......
CONTRACT OF SALE CAN BE SIGNED NOW TO SAVE HUGE STAMPDUTY FOR INVESTORS/FIRST HOME BUYERS BEFORE FIXING STAGE Please Don't delay locking in today's price!
A $10,000 First Homeowner Grant is available when you buy or build your first new home.
The Benefits of Living at RIVERDALE ESTATE - Think Ahead to Your Future Lifestyle
Riverdale Village is a vibrant, fun and family-friendly residential community. Established and well-connected, it is perfectly suited to couples, growing families, down-sizers and all those in between. Adopting the very best in contemporary urban design, Riverdale Village provides residents with easy access to local shopping, parks, gardens and community facilities. Public transport, schools and other important lifestyle and community amenities are also close by. WETLANDS Riverdale Village is committed to protecting, preserving and enhancing the waterways of Davis Creek. Not only for the benefit of the local ecology but also as a valuable natural asset to be enjoyed by the community for generations to come. Best practice stormwater management techniques will be employed throughout the estate. And thousands of native trees and shrubs will be planted to enhance and regenerate the waterways and to create natural habitats that will attract birdlife. PARKS A contemporary approach to urban planning and design means, where possible, residents will live close to open parkland.
Call Milan on 0469 870 828 or Bilal on 0475 750 002 for any further information.
DISCLAIMER: All stated dimensions are approximate only. Particulars given are for general information only and do not constitute any representation on the part of the vendor or agent.
Please see the below link for an up-to-date copy of the Due Diligence Check List: http://www.consumer.vic.gov.au/duediligencechecklist
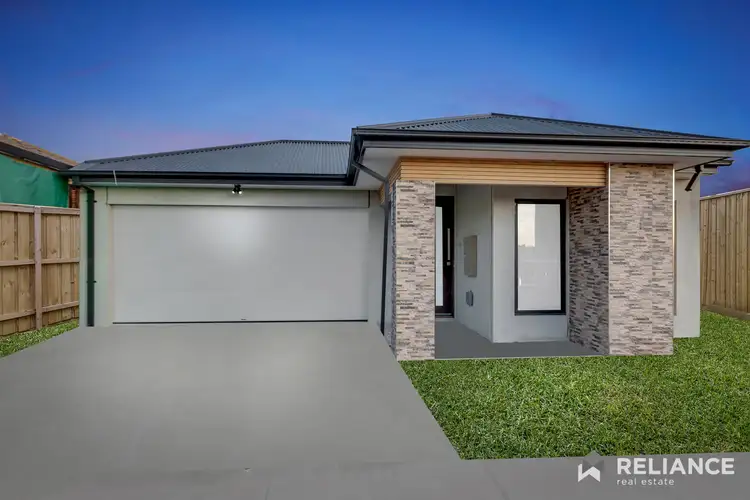
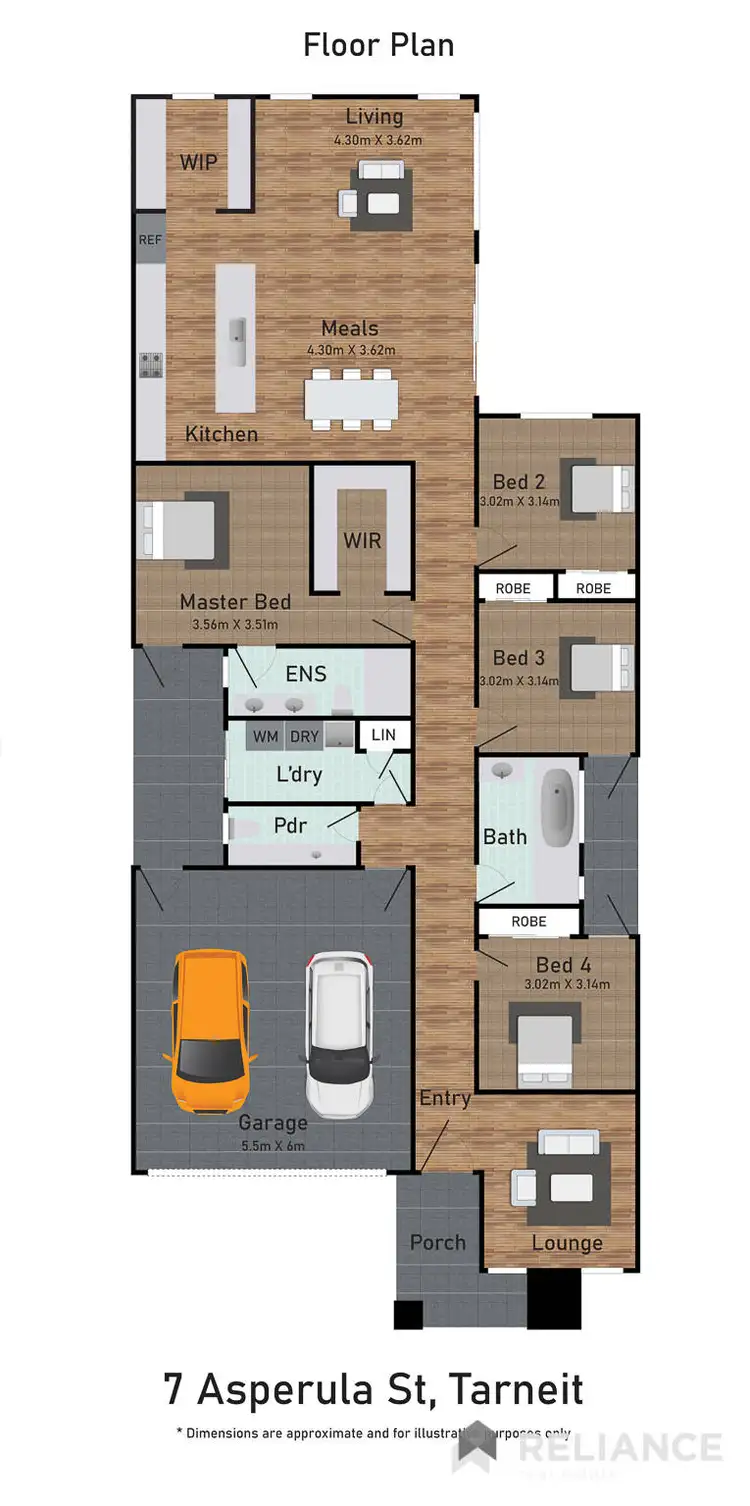
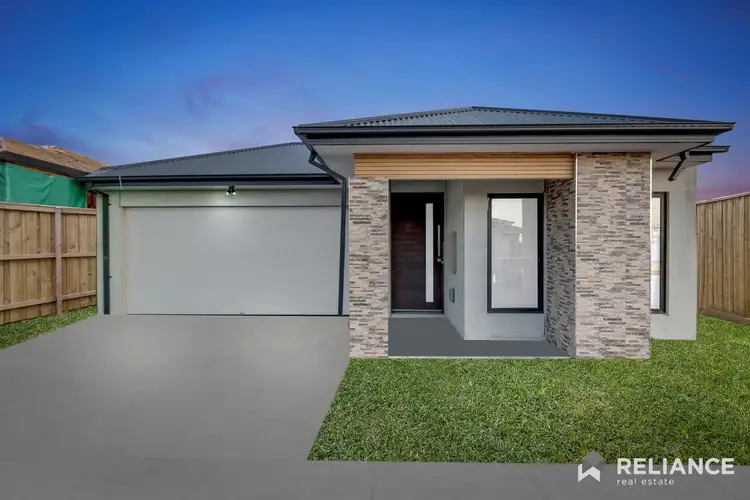
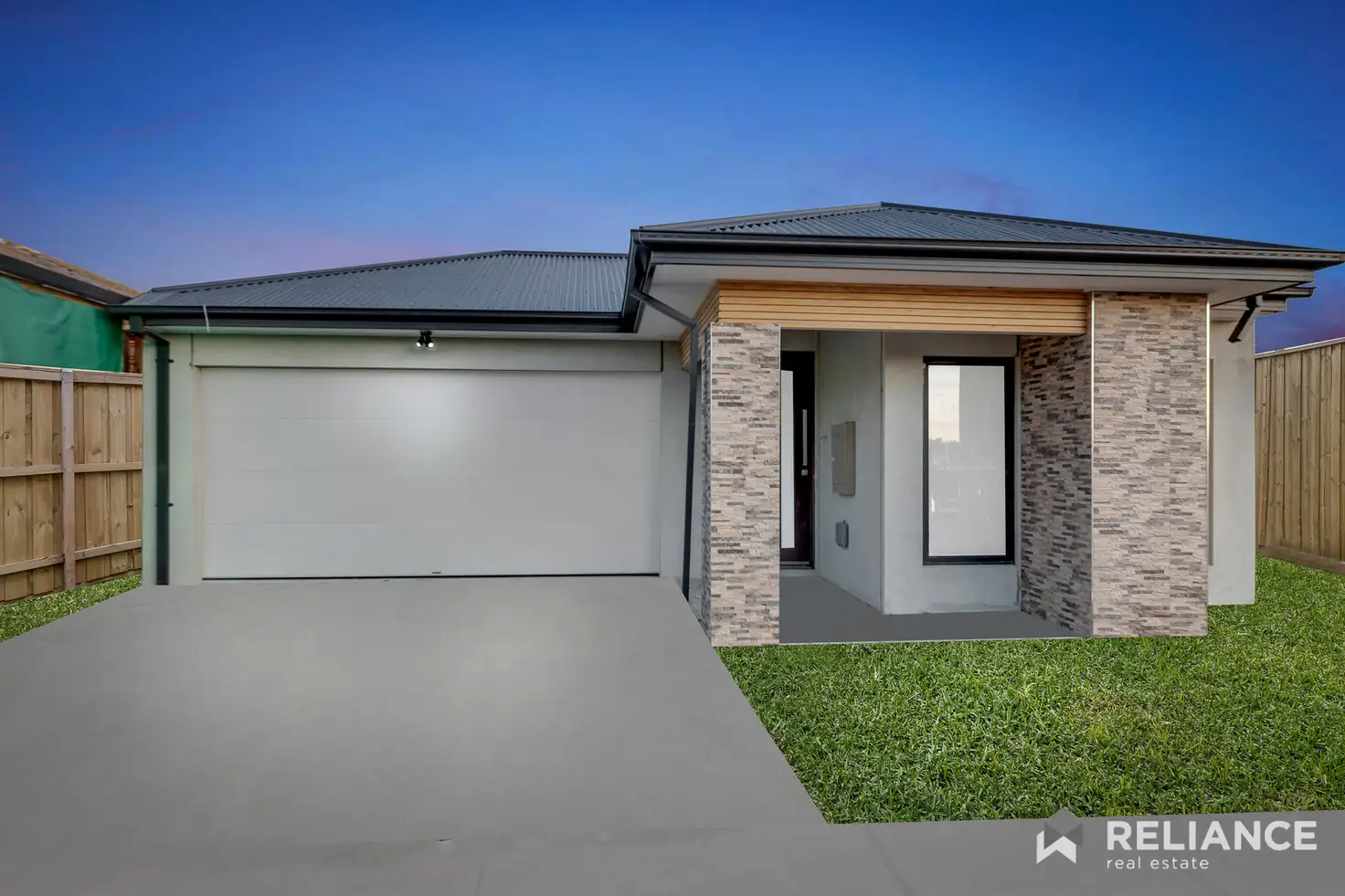


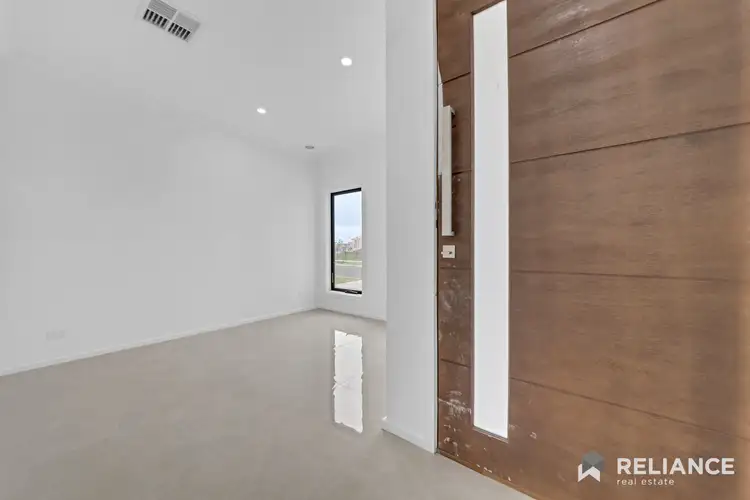
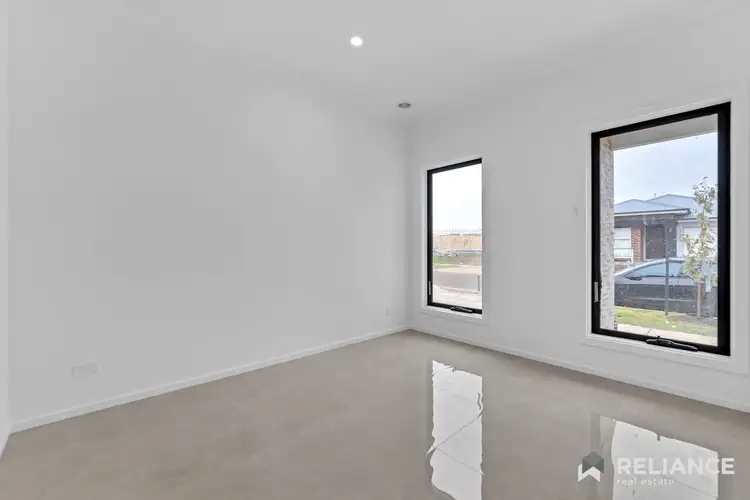
 View more
View more View more
View more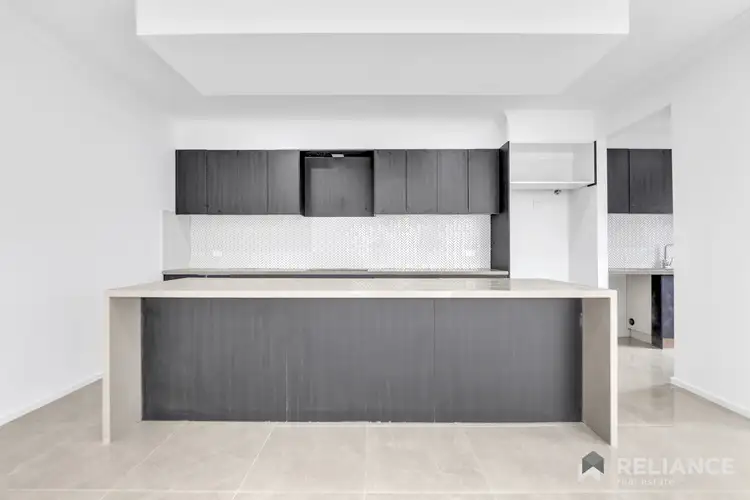 View more
View more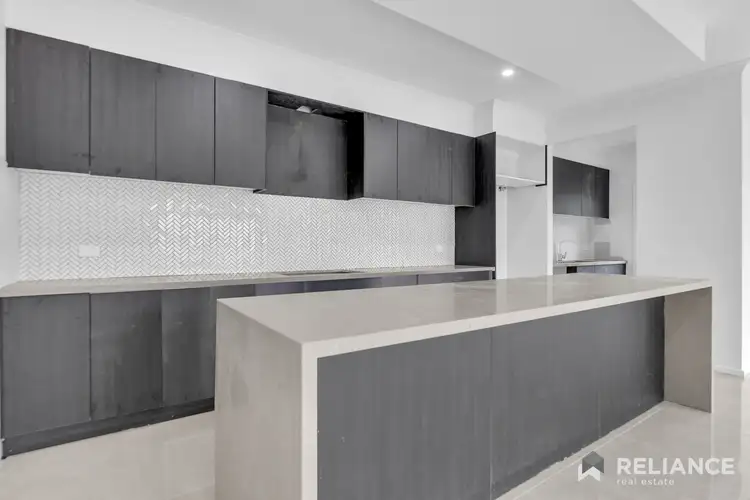 View more
View more
