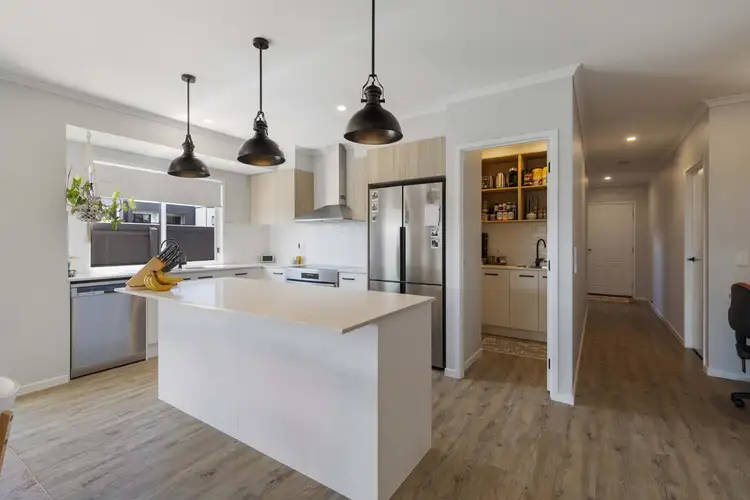This may be Nirimbas best value home! With lashings of street appeal, this light, bright modern family home on a fenced 434m2 corner block – has plenty on offer to please everyone, with elegant interiors, a well-designed floor plan, and quality extras, there is a lot to love.
The delightful yellow front door welcoming you inside and setting the tone for what is a truly lovely home throughout. Comprising four bedrooms, two bathrooms, built-in study nook, two separate living areas, central kitchen with butler's pantry, north facing covered alfresco patio, separate laundry with external access, and double lock up garage plus gated side access to a large concrete slab for parking boat/caravan. There is also space for an inground pool (subject to council approval); it is the complete family home!
Features include split system air-conditioning in master bedroom and main living, timber look vinyl planking in living areas and kitchen, ceiling fans throughout, plantation shutters in light-filled master bedroom, dual vanities in ensuite, separate bath and shower in main bathroom, stainless steel appliances, stone benches, 900mm oven, rainwater tank, and 2.5kW solar power.
Designed for easy-care living inside and out, the garden is low maintenance and there is also an additional concrete slab at the rear which could suit a shed/studio (subject to council approval); and it's a safe, secure yard for children and pets to play (when they are home and not at one of the fabulous neighbourhood parks and playgrounds).
Located just 230-metres to Island Park, 600-metres to Dinosaur Park, 600-metres to Nirimba Dog Park – there is no excuse not to keep fit and active, make new friends, and get out in the sunshine and fresh air. Nirimba Primary School is also walking distance, and it's only a few minutes' to Baringa amenities. Caloundra CBD and beaches are 15-20 minutes away, and access to the M1 is quick and easy with the new connection road now open.
This is a particularly appealing home in so many ways – we urge you to take immediate action, this one is a 'stand out.'
• Light, bright modern home will delight
• Fenced 434m2 corner block with side access
• 4 bedrooms, 2 bathrooms, 2 living areas
• Stylish kitchen, stone benches, butler's pantry
• North facing covered alfresco patio at rear
• Elegant interiors, quality & presentation shine
• Split system A/C x 2, ceiling fans, 2.5kW solar
• Concrete slab suitable for a shed, plus space for a pool *stca
• Short walk to fabulous parks & local school
• Just mins to Baringa, 15-20 mins to beaches
• Accelerated access to M1 via new road link








 View more
View more View more
View more View more
View more View more
View more
