SOLD PRIOR TO AUCTION - AUCTION CANCELLED
Nestled in the prestigious enclave of Torrens Park, this architecturally designed masterpiece redefines luxury living. Boasting five bedrooms, four bathrooms, and one of Adelaide's largest indoor swimming pools, this exquisitely crafted residence offers an unparalleled blend of sophistication and comfort. Where else will you find a home that offers as much as this?
As you step inside, you're greeted by an ambiance of grandeur, with soaring ceilings and expansive living spaces bathed in natural light. The main level seamlessly integrates a grand formal living room, dining area, and a chef's kitchen equipped with high end appliances including a wine cupboard. Following through from the kitchen takes you to the rear of the home, boasting an additional living room tied in with a downstairs bedroom, bathroom and laundry, creating a great space for guests or even the opportunity for an investment income.
One of the many highlights of this remarkable home is its large, solar heated, fully tiled, indoor swimming pool and spa, providing year-round enjoyment and relaxation. Whether you're looking to unwind after a long day or host memorable gatherings with friends and family, this oasis offers the ultimate retreat. The pool room is equipped with a wall of windows and skylights, all architecturally designed to enhance what this area has to offer.
Upstairs you will find four generously sized bedrooms with three ensuites, as well as a study and an upstairs retreat to provide ample space and privacy for the entire family. The master bedroom hosts a balcony, providing the perfect on look over the front garden. The study provides the perfect setting for those who work from home or require a quiet space for creative endeavours.
Outside, the sprawling grounds boast lush landscaping, including fruit trees that provide a bounty of seasonal delights. Whether you're enjoying a leisurely stroll through the gardens or hosting alfresco meals in the courtyard, the outdoor spaces are designed to inspire and enchant.
With its unparalleled blend of luxury, functionality, and attention to detail, this exceptional residence represents the epitome of grand living in Torrens Park. Don't miss your opportunity to experience the lifestyle you've always dreamed of.
More to love:
* Approximately 410m2 internal area
* Ducted A/C
* Intercom
* Gated entrance
* Solar heated pool & spa
* Designer light fittings
* Double Garage
* Multiple fruit trees
* Sliding doors to the courtyard
* Multiple ensuites
* Multiple balconies
Location highlights:
Proximity to prestigious schools: Mitcham Primary, Unley High, Scotch College, Mercedes College, and Mitcham Girls' School.
Nearby family-friendly attractions: Mitcham Reserve and Brown Hill Creek Recreation Park.
Convenient access to Torrens Park Train Station for easy city-bound commutes.
Close proximity to Mitcham Square for shopping, dining, and entertainment.
Specifications
CT / 5076/903
Council / Mitcham
Zoning / General neighborhood
Built / 1994
Land / 850m2
Council Rates / $2,984.95pa
Emergency Services Levy / $254.00pa
SA Water // $281.43pq
Rental Assessment // $1,200.00 - 1,300.00 per week (assessment available upon request)
Nearby Schools // Mitcham P.S, Clapham P.S, Unley H.S, Mitcham Girls H.S, Urrbrae Agricultural H.S, Springbank Secondary College
Disclaimer: All information provided has been obtained from sources we believe to be accurate, however, we cannot guarantee the information is accurate and we accept no liability for any errors or omissions (including but not limited to a property's land size, floor plans and size, building age and condition). Interested parties should make their own enquiries and obtain their own legal and financial advice. The Vendor's Statement may be inspected at any Harcourts Sheppard office for 3 consecutive business days immediately preceding the auction and at the auction for 30 minutes before it starts.
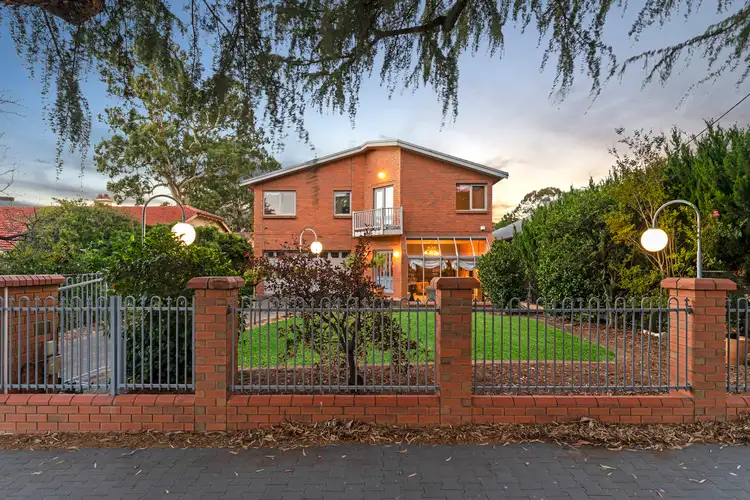
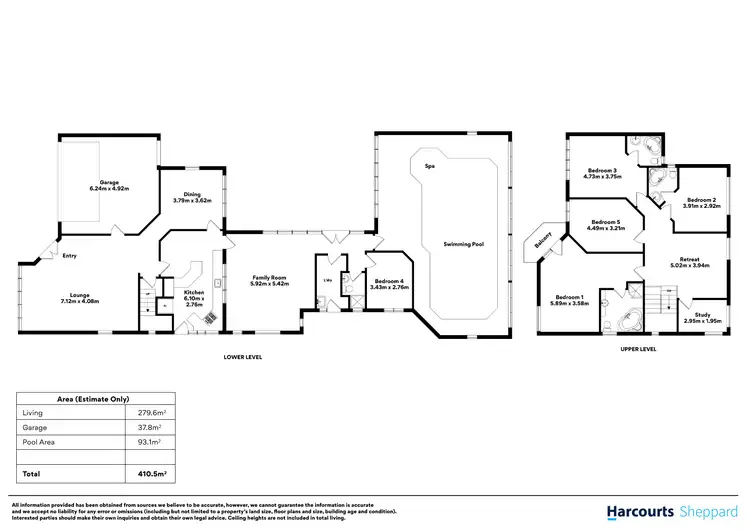
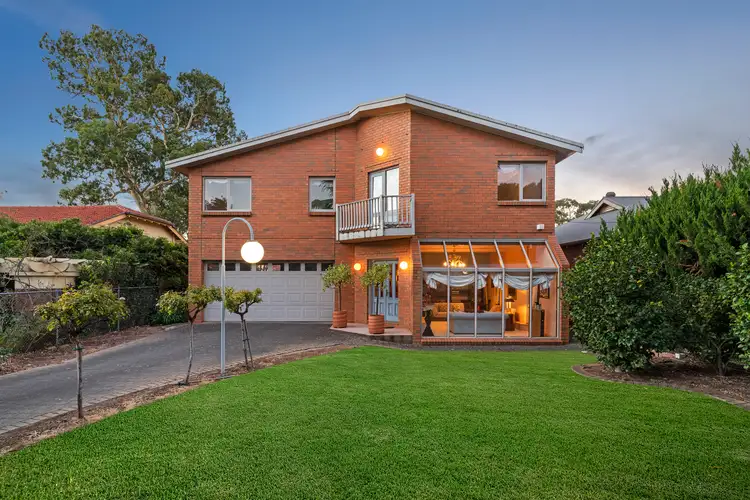
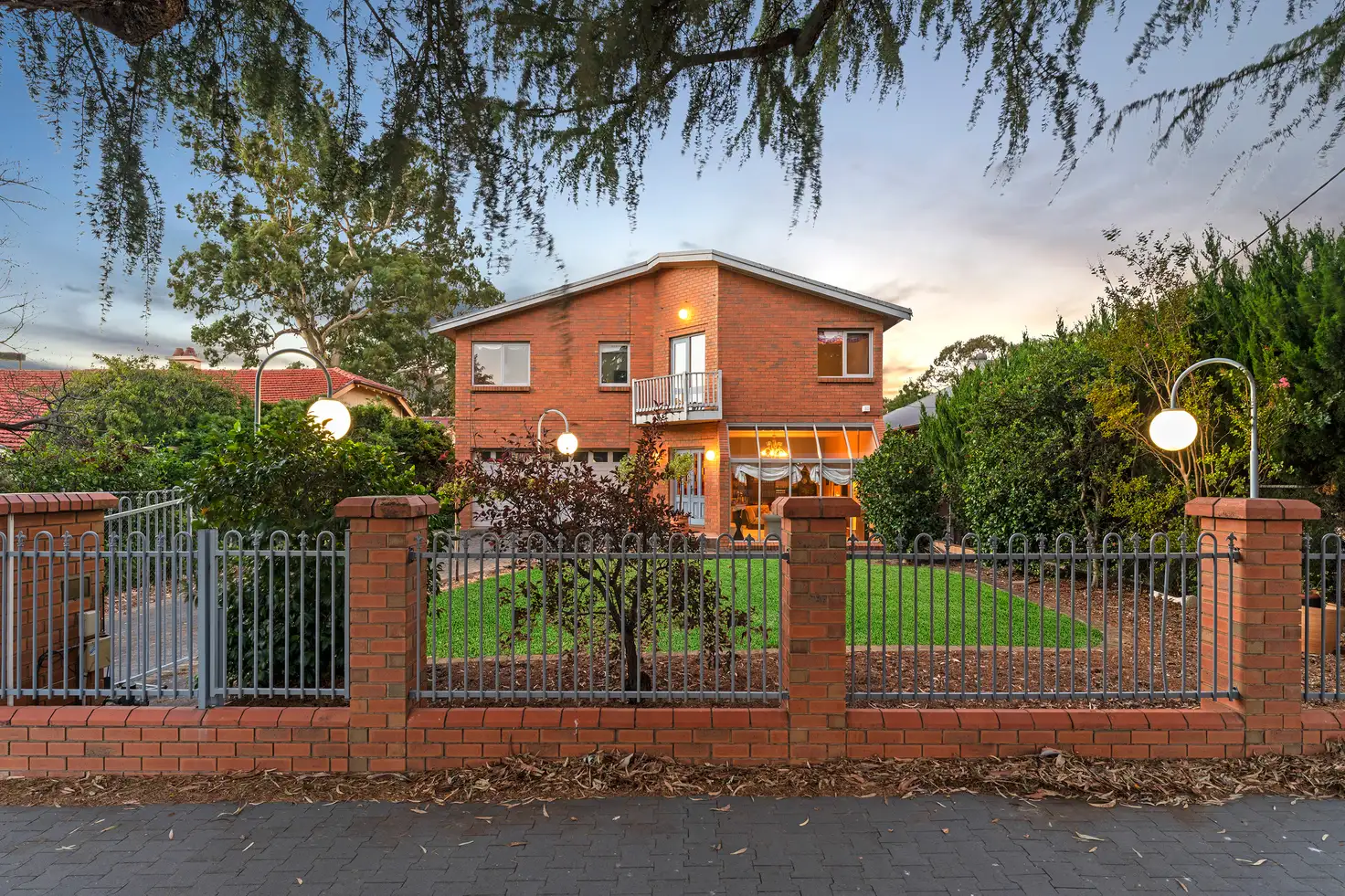


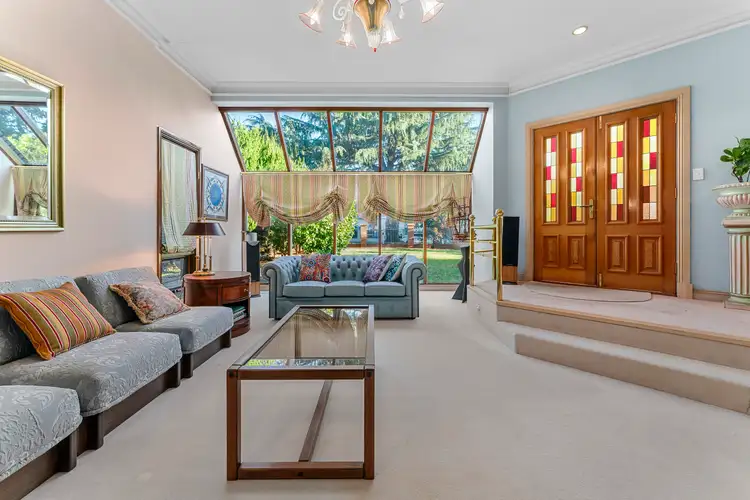
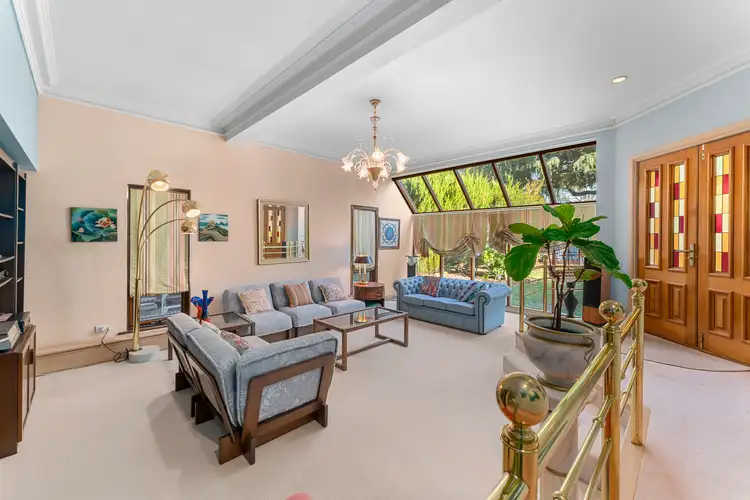
 View more
View more View more
View more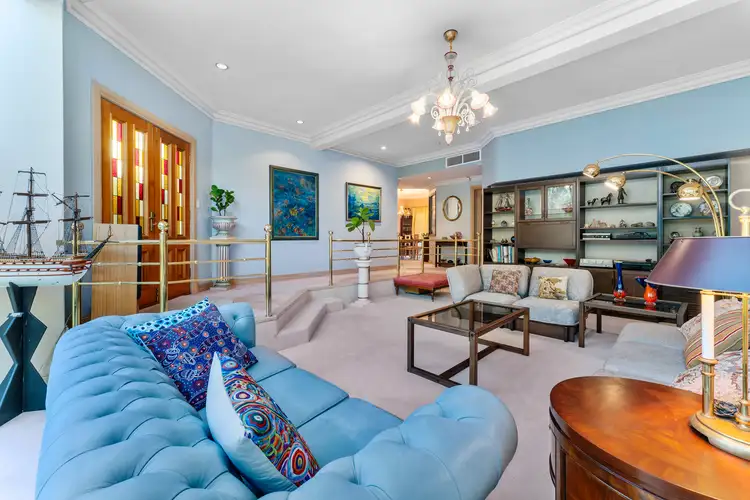 View more
View more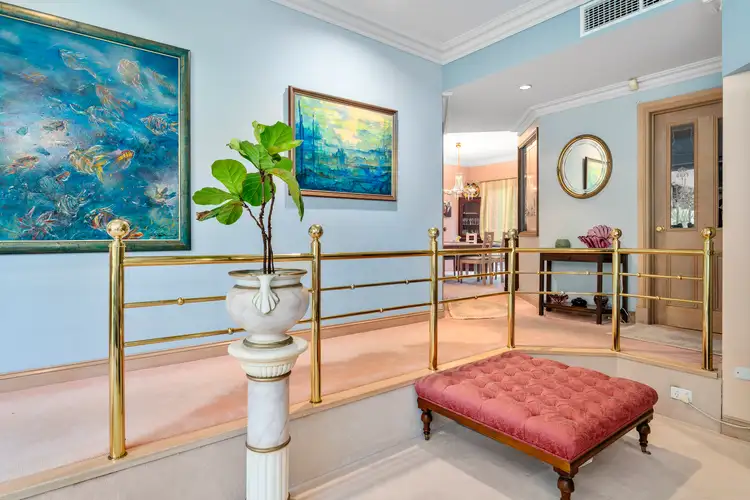 View more
View more
