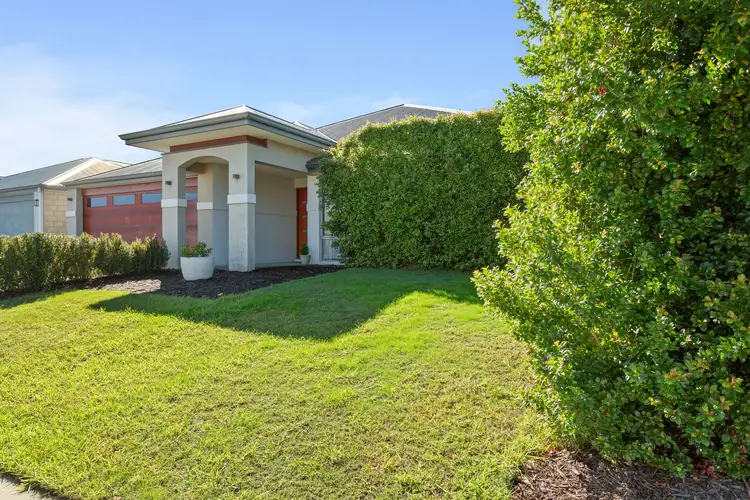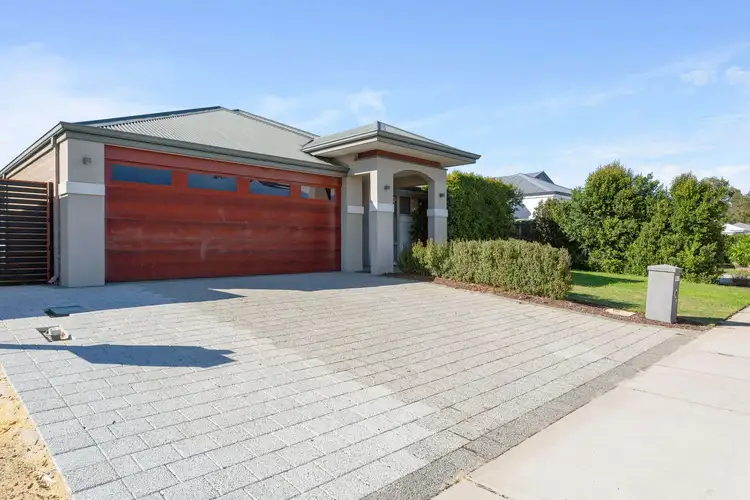If space to grow and room to breathe are at the top of your list for your next home, then 7 Badham Way in Ellenbrook might just be the perfect fit. Designed with both family living and entertaining in mind, this home offers generous gathering spaces while still providing the privacy every household needs. Nestled in the sought-after northern pocket of Ellenbrook, this location embraces a strong sense of community and family-friendly living. Surrounded by parks, playgrounds, and just a stone's throw from the prestigious Vines Resort, you'll find yourself hosting more catch-ups than ever.
The north-facing main living area is filled with natural light, which beautifully reflects off the premium gloss tiles and neutral tones found throughout the home. Originally designed to be smaller, the current owners - who personally designed the build - chose to expand the internal layout, prioritising spaciousness to comfortably suit families of all sizes. This open-plan zone offers incredible flexibility, allowing you to shape it to your lifestyle needs. Whether it's a cozy family space or an entertainer's dream, the options are endless. In addition, a separate theatre and activity room currently serve as family and play areas, but could easily be transformed into a deluxe home cinema, home office, or even a guest retreat.
At the heart of the home, the kitchen is perfectly positioned to overlook the living and dining areas, so the chef never misses a moment. Featuring premium appliances, a 5-burner gas cooktop, dishwasher, built-in pantry, and a central island bench, it's a space where everyone will want to get involved. The elegant stone benchtops add a luxurious touch and are seamlessly continued in the bathrooms and laundry for a consistent, high-end finish.
The main bedroom feels like a private retreat all on its own. You'll be hard-pressed to find a bedframe too big for this space-arguments over who gets more room will quickly become a thing of the past! The open-style ensuite is a real showstopper, featuring a luxurious oversized shower, relaxing bath, dual vanities, and a separate toilet. It's a true his-and-hers setup that offers both space and connection. A built-in walkthrough robe adds an extra touch of luxury and convenience-an underrated feature that really makes a difference in daily living.
The minor bedrooms don't skimp on comfort either. Each is fitted with high-quality carpet, sleek window treatments, and energy-efficient LED downlights. Generously sized, they easily accommodate queen beds and provide plenty of space to grow into. The main bathroom at the rear of the home also includes a separate bath and shower, making it ideal for families or guests.
Step outside and you'll find a beautifully tiled patio area-an ideal spot to relax in the afternoon while keeping an eye on the kids. Subtle yet striking, downlights built into the eaves add a touch of sophistication and elevate the home's exterior appeal, especially in the evenings. The front yard offers just the right amount of greenery to boost curb appeal without the hassle of high maintenance-perfect for busy families or those who prefer low-fuss living. A spacious double garage completes the package, providing secure parking and ample room for storage.
FEATURES
2015 Built Brick and steel construction home
544sqm Block located at the northern side of Ellenbrook
A massive 260sqm of internal living
Luxurious king size main bedroom with open plan ensuite, oversize shower, bath, separate toilet and walk through robe
Three queen size minor bedrooms with built in robes
Portico & formal entryway
Carpeted theatre/separate family room
Modern chefs kitchen with stone bench tops, 5 burner gas cooktop, built in pantry, dishwasher and ample storage
Definition of open plan living with multiple living/dining areas, perfect for any family arrangement
Main bathroom with stone bench tops and separate bath & shower
Oversize laundry with stone bench tops, outside access and plenty of storage
Bonus walkthrough activity room
Ducted reverse cycle air conditioning
Tiled outdoor patio area
Alarm system
600m gloss tiles through out
LED downlights through out interior and including under eves
Paved driveway & double garage
5.5kw solar system
LOCATION
Annies Landing Playground - 700m
Anne Hamersly Primary School - 700m
Annies Landing Dog Park - 1.5km
Woolworths Ellenbrook - 3.2km
The Vines Resort - 3.6km
Perth Airport - 30.3km
Perth City - 33.9km
For more information or to request a private inspection please contact Wylie Hunt from Ray White Midland and Hills today!








 View more
View more View more
View more View more
View more View more
View more
