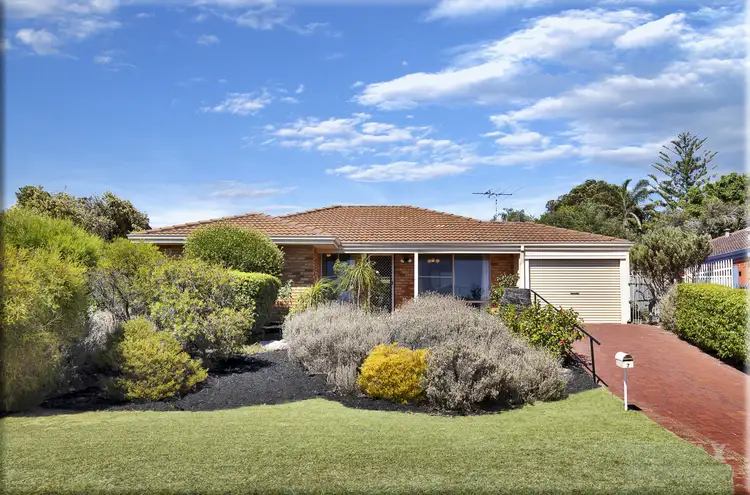HOME OPEN CANCELLED; SORRY FOR THE INCONVENIENCE
Looking for a neat & tidy home that offers plenty of garden area for children and pets to safely play? Tired of heading north and looking at contemporary 3-bedroom homes on tiny little blocks and living in your neighbor's shadow? Then stop the search now as this picture-perfect home is immaculately presented and ready to move into today! Boasting a massive 561sqm block, two living areas, brand new flooring, fresh paint & landscaping… so set your sights on this whisper quiet location and submit your offer today!
• Located in the well-established Clarkson Heights estate within walking distance to 3 local school, leafy parks, shops, and with the trainstation close by and freeway access off Hester Avenue; inner city commuting will be a breeze! Nicely elevated, private, & offering plenty of street appeal with lush native gardens, and extended driveway + secure carport allowing parking for multiple vehicles; you can sit back behind the private verandah with your morning coffee and enjoy your new surrounding in peace as you wave the kids off to school.
• The front formal lounge is great for giving you some much-needed space or head to the open plan living & dining area for some quality family time. With ducted evaporative air conditioning to keep you comfortable all year round and plenty of natural light beaming through numerous windows, this property has a relaxed and comfortable feeling and is a pleasure to present to market.
• The extended kitchen area is excellent for cooking up a storm and entertaining family & friends. With plenty of space for all the kitchen gadgets and overlooking the dining area and rear gardens; some notable features include: 600mm electric stovetop + oven, fridge recess, microwave shelf, built-in pantry + cupboards, shopper's entrance, breakfast bar and floating shelves.
• Featuring brand-new carpets, ambient lighting, curtains, and fresh neutral colours; all three bedrooms are located in the left-wing of the home and surround the neat and tidy family bathroom, laundry area, & a separate W/C for additional privacy.
• At the rear of the home, the alfresco allows respite from the sun while you enjoy the shade of the numerous oranges, grapefruit & mandarin trees. Including a large garden shed and plenty of space for kids to play and pets to roam free; this blank canvas area is ready for you to add your personal stamp and fulfill your landscaping dreams!
• EXTRAS INCLUDE: Secure carport, garden shed, gas storage hot water, laundry + linen, floating shelves, additional power points, coaxial points, flyscreens, window treatments, light fittings, fixed floor coverings, and so much more!
Call Josh Curtis from The Phil Wiltshire Team on 0425 017 960 to arrange your private viewing.








 View more
View more View more
View more View more
View more View more
View more
