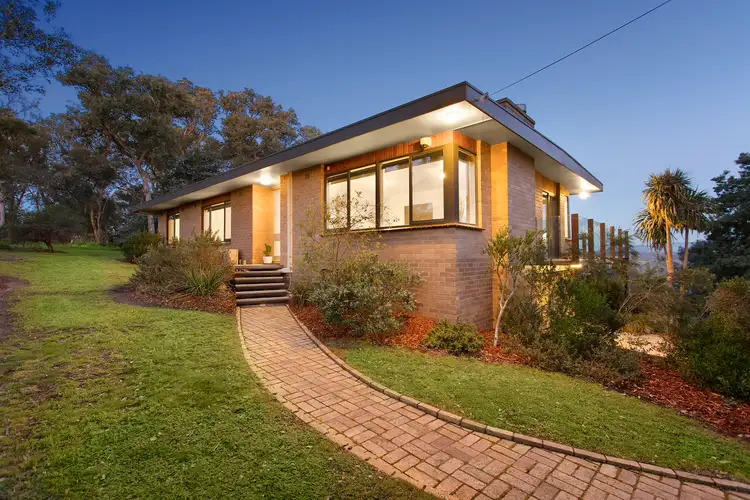“A FABULOUS MODERNIST 1960'S CONTEMPORARY HOME ON 1979M2* LAND WITH UNRIVALLED VIEWS”
A sharp updated family residence watches the seasons change from the expansive views offering a very rare opportunity to secure arguably one of the best mountain range views North Warrandyte has to offer on just under half an acre (1979m2*). A 3 bedroom, 2 bath, 3 car and zoned family home, tastefully renovated with sharp clean lines.
Approximately 35km from the CBD, experience bush living in a wonderful community.
Enter this family home via the front door and be greeted by sweeping views of the Dandenong Ranges via a wide hallway entrance and three bedrooms. Wake up in the master bedroom being captivated by a pink sunrise creeping over the ranges and enjoy the family friendly living. Enjoy a glass of wine while cooking in the modern kitchen in front of a 4 metre galley window taking in the view as you entertain. Watch the kookaburras, king parrots, crimson rosellas drop in to visit as you relax and enjoy the natural environment.
Further features include: Central ducted heating, air conditioning unit, open gas log fire, dual roller blinds with shade and block out.
The under house workshop adjacent to the garage is perfect for tradespeople, home hobbyist, extended storage or possibly convert to a home office away from the living spaces with natural light/window provided. A second 6m x 3m garage located away from the house offers additional storage and secure parking.
Separate zoned lounge & dining room.
The kitchen has large storage space, a 3 to 4 seater bench great for entertaining and modern appliances. Along with the large family/living room, it overlooks the deck, front yard and direct access to the outdoor areas. A cleverly designed separate office/study area is adjacent and could act as a second dining space.
- Large allotment of half an acre 1979m2* (approximately)
- Tightly held and one of the most panoramic locations of Warrandyte
- Uninterrupted views of the Dandenong's
- Master bedroom with private en suite and views
- New aluminium windows throughout featuring double glazing
- Renovated with quality custom kitchen including stone bench tops
- 4m galley kitchen window with spectacular views
- Hardwood floors
- Gas open log fire
- Ducted heating
- Air conditioning
- Solar hot water with gas booster
- Quality built large open deck with glass panels and attractive timber highlights
- Two owner home since new and lovingly maintained
- Stainless box gutters and downpipes which will not rust
- Rust proven roof
- Double garage with remote auto opener
- Remote control alarm/security system
- 5m x 2.5m under house workshop adjacent to garage
- 6m x 3m Colorbond garage/workshop separate from house
- Multiple off-street driveway parking for 6+ vehicles
- Dual entry driveway
- Mains sewer (not septic)
- Complete plumbing works for entire home carried out including new sewer mains
- Extensive electricity upgrades completed including re wiring works
- Mature landscaped gardens
- Close to several primary and secondary schools & public transport
Walking distance to:
- Warrandyte Village 800m* (Parks, Cafe, Library, Restaurants, Grand Hotel and various traders)
- Bus stop 50m* (Direct link to Eltham train station to CBD) 1 hour
- Bus stop 50m* (Direct link to 906 Smart bus to CBD) 1 hour
- Yarra Warra Pre school 500m* - Kindergarten
Second time ever offered for sale. This property has been lovingly maintained by its current owner and has ensured many years of carefree custodianship to the next owner. The home is a well known architectural modernist property of Warrandyte and is well suited to families or empty nesters looking for a tranquil setting to entertain and be immersed in its natural surrounds and stunning view.
*ALL MEASUREMENTS/DISTANCES ARE APPROXIMATELY.
Please Note: Photo ID required at all inspections.
Proudly Presented by Lindellas.
Please note: If you do not provide full contact details, you may be refused entry at inspection or any further information regarding the property.
*Photo ID is required at all inspections.

Air Conditioning

Alarm System

Built-in Robes

Deck

Dishwasher

Ducted Heating

Ensuites: 1

Floorboards

Gas Heating

Remote Garage

Secure Parking

Shed

Workshop
Alarm System, Curtain/Blinds, Dishwasher, Fixed Floor Coverings, Light Fittings, Rangehood
Statement of Information:
View







 View more
View more View more
View more View more
View more View more
View more
