Nestled in the family-friendly and highly sought after suburb of Joondalup, 7 Barbican Terrace offers a delightful living experience, perfectly suited for family life. This charming 1998-built house, set on a generous 336sqm block, boasts an inviting 154sqm of internal space, thoughtfully designed with three well-appointed bedrooms and two modern bathrooms.
Step inside to discover a cosy front lounge room complemented by high ceilings, creating an airy, spacious ambiance that carries throughout the home. The heart of this residence is the light and bright open plan kitchen, living and dining area, where the kitchen is equipped with a 4 burner gas stove top and a convenient step-in pantry, ensuring culinary adventures are a joy for the home chef.
The master bedroom, a tranquil retreat with a walk-in robe and an ensuite, features high ceilings that enhance its luxurious feel. The additional two bedrooms come with built-in robes, with one offering semi-ensuite access, perfect for children or guests.
Outdoors, enjoy the private entertaining area set amidst low-maintenance gardens with lush artificial grass. Further features include a security screen door, an alarm system, ducted evaporative air conditioning, and laneway access to a double garage for secure parking.
Located opposite a picturesque park and encased by a quaint picket fence, this property is an idyllic setting for families seeking a serene lifestyle with the convenience of Joondalup's amenities at their fingertips.
Its prime location ensures you're just a stone's throw away from Joondalup Hospital, making it ideal for healthcare professionals. Shopping is a breeze with the Lakeside Shopping Centre nearby, along with the Joondalup Library and an array of cosy local cafes for your weekend relaxation.
Commuting is effortless with easy access to public transport, and for those travelling further afield, the freeway is close at hand. Experience the ultimate in convenience and community spirit at 7 Barbican Terrace-your family's new home awaits.
This property includes but is not limited to the following features:
• Built in 1998
• 336sqm block; 154sqm internal living
• 3 bedrooms; 2 bedrooms
• Master bedroom with high ceilings
• Minor bedrooms with built in robes, 1 minor with semi ensuite access
• Lounge room
• Open plan kitchen, living and dining
• Evaporative air conditioning
• Alarm system
• Laneway access to double garage
• Outdoor entertaining area with low maintenance gardens & artificial lawn
• Council rates approx. $1,745 p/a
• Water rates approx. $1,161 p/a
For more information call Nick Nesbitt on 0425 851 071 anytime.
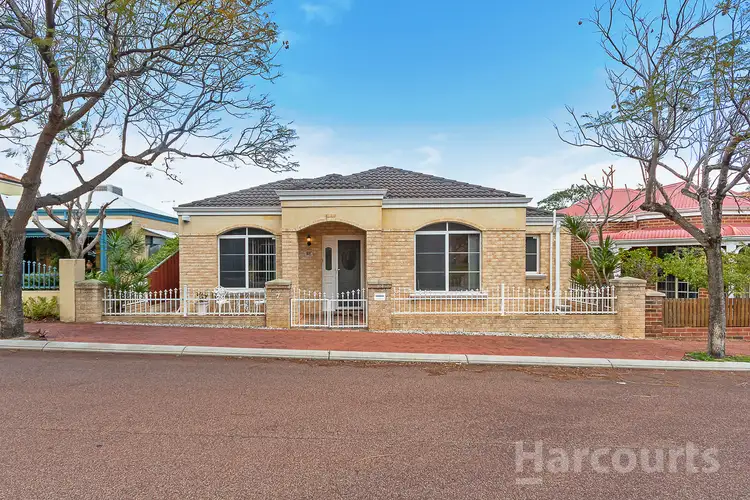
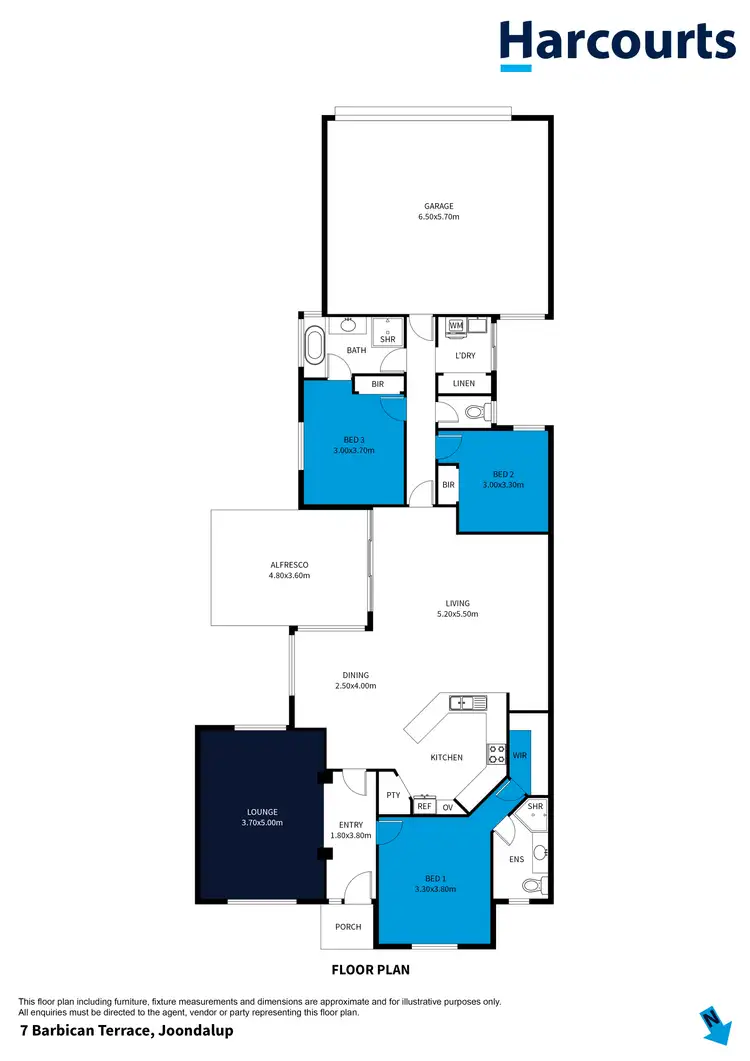
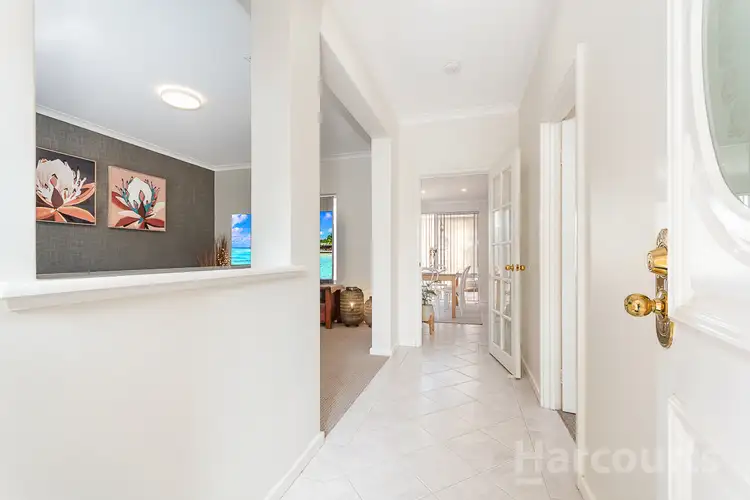
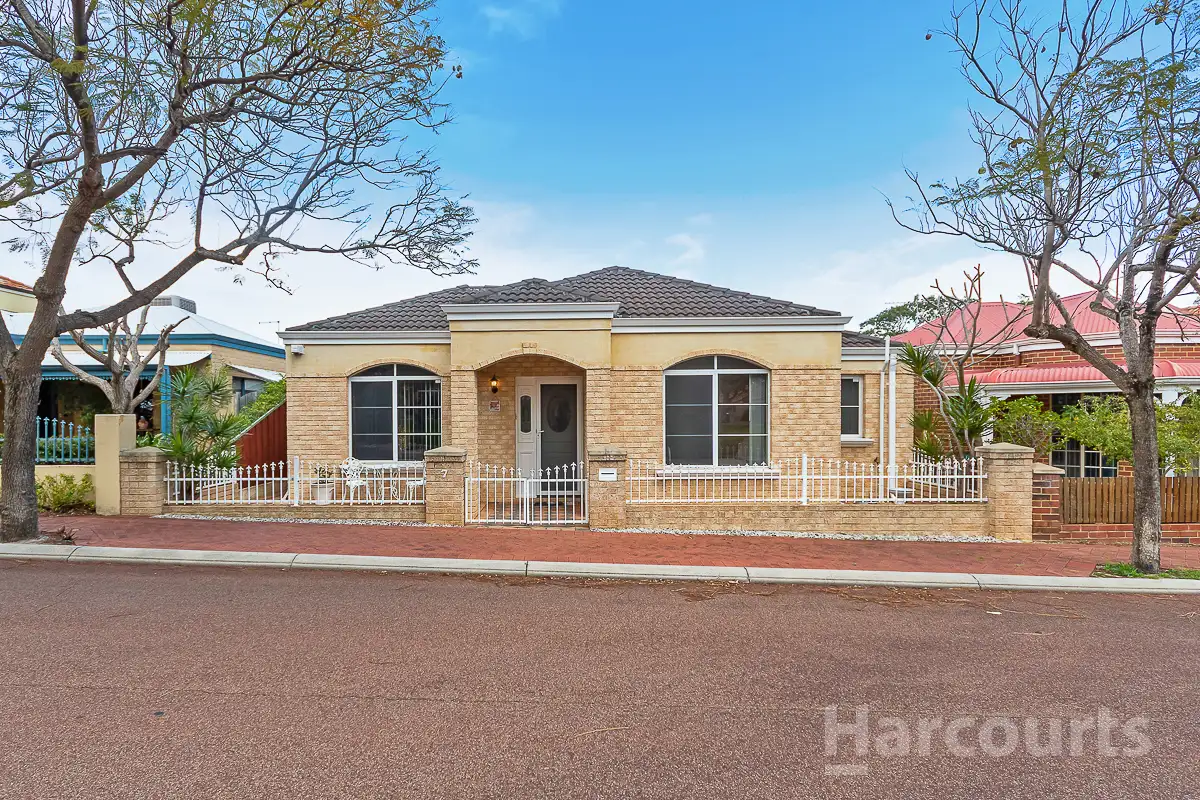


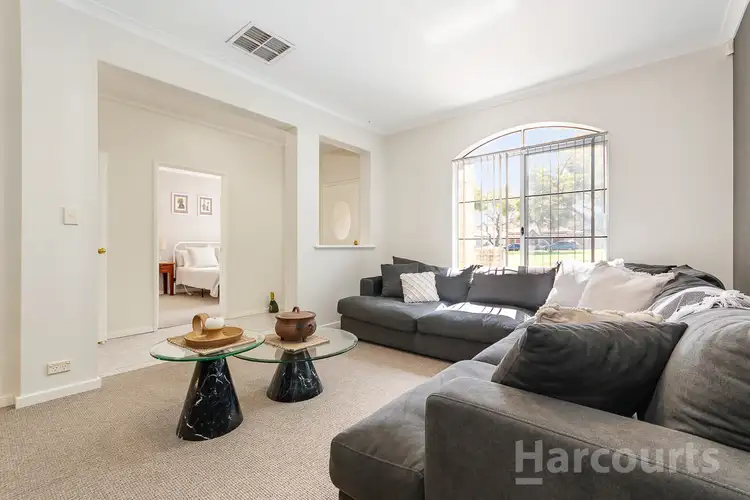
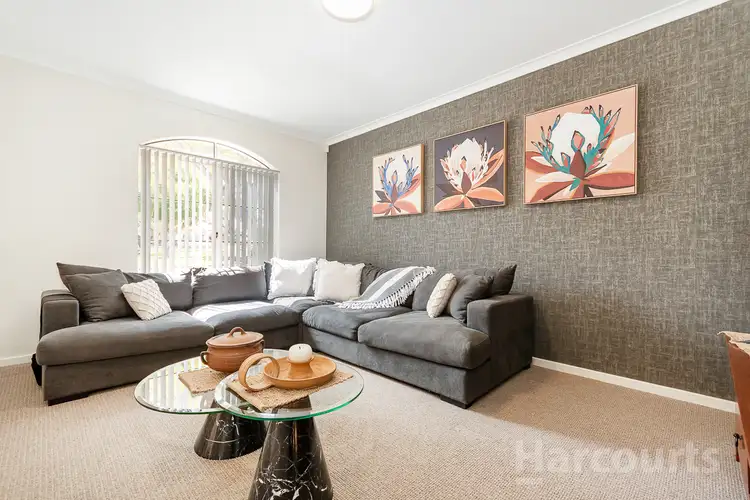
 View more
View more View more
View more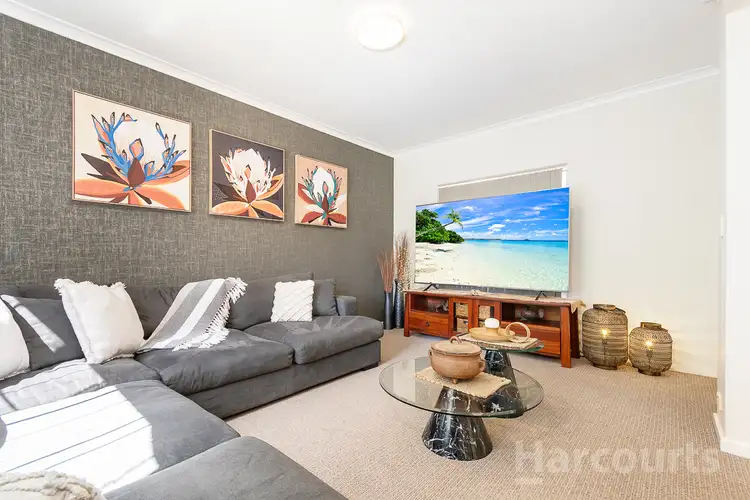 View more
View more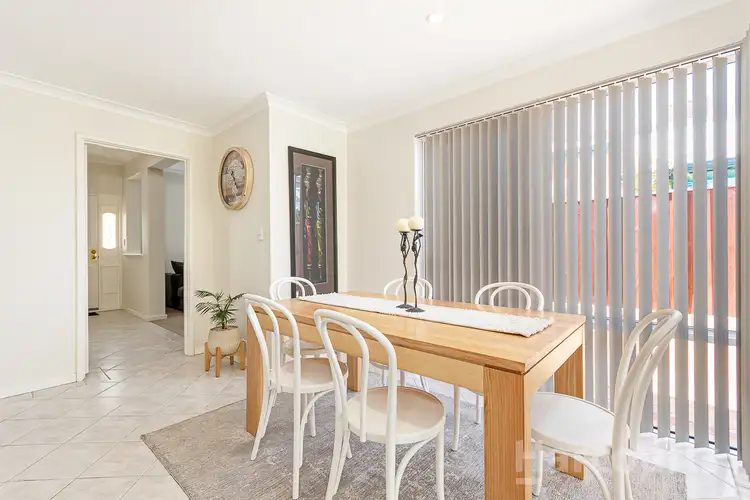 View more
View more
