Nathan Brown & Abby Hakof are proud to present to the market this stunning residence at 7 Barnett Terrace, Seacliff Park.
Spanning over an expansive floor plan, boasting quality fixtures and finishes throughout, this breathtaking five bedroom home is bound to impress a large portfolio of purchasers. You will enjoy a light and bright living area, three bathrooms and a decked alfresco entertainment area to the rear of the home.
In the highly sought after suburb of Seacliff Park, there truly is no better location to raise a family within close proximity to shopping facilities, and schools, as well as plenty of reserves and parks; and of course, you're only a short drive away from Seacliff Esplanade.
Entering into the residence, you will be charmed by the pristine entry hall providing access to the gorgeous master bedroom.
The idyllic entertainer is sure to love the layout of the bright living area that features a large picture window, as it not only allows an abundance of space for your guests to utilize but also offers direct access to the open-plan kitchen and dining area.
The kitchen showcases contemporary designs, featuring an abundance of white cabinetry complimented by a tiled splash-back, and balanced by a black island bench top. Quality appliances include a gas cooktop with rangehood, oven and dishwasher, as well as plenty of additional space for your fridge and microwave. The cooking enthusiast will have a ball in this kitchen with an abundance of bench space for food preparation as well as casual meals.
The home is complete with four quality bedrooms as well as a home office that can be used as a fifth bedroom. For all your storage needs, bedrooms two, three and four are all equipped with built-in, mirrored wardrobes. The master bedroom also benefits from a tastefully designed fully equipped ensuite and his and her walk-in robe.
The layout of this floorplan is exceptionally functional with bedrooms two, three and four all within close proximity to the home's opulent main bathroom that has a separate toilet and the laundry/third bathroom.
For optimum temperature control all year round, the home is fitted with a new ducted reverse cycle air conditioning system whilst there is a gas wall heater in the living room.
In case you weren't already impressed by the interior of the home you'll be sure to love what's outside.
The front of the home presents beautifully, with a lovely porch area where you can watch the kids and pets play on the manicured lawns. For safe storage of your vehicle there is a single carport as well as additional driveway space, if you do so require.
When entertaining outdoors, you'll be sure to love the large decked area that is undercover and combines seamlessly with the gorgeous sun room.
Completing this stunning home must be the location. You are just a short walk from the Seacliff Esplanade, Hotel, Surf Life Saving Club, Yacht Club, the Zig Zag Lookout and have access to the beach, this is the lifestyle you have been dreaming of! The Local schools include Seacliff Primary School, Seaview Downs Primary School, Seaview High School, Sacred Heart College, and Temple Christian College. Public transport is an absolute breeze as you are only moments away from the Seacliff Railway Station and Buses on Brighton Road. The whole family will enjoy bike riding and exercising along the esplanade and Jetty Road Brighton and Glenelg, Westfield Marion and more are all nearby. To top it all off, only a twenty-eight-minute drive will land you in the Adelaide CBD. It really doesn't get any better than this!
Disclaimer: All floorplans, photos and text are for illustration purposes only and are not intended to be part of any contract. All measurements are approximate, and details intended to be relied upon should be independently verified.
RLA 299713
Magain Real Estate - Brighton
Independent franchisee - Denham Property Sales Pty Ltd


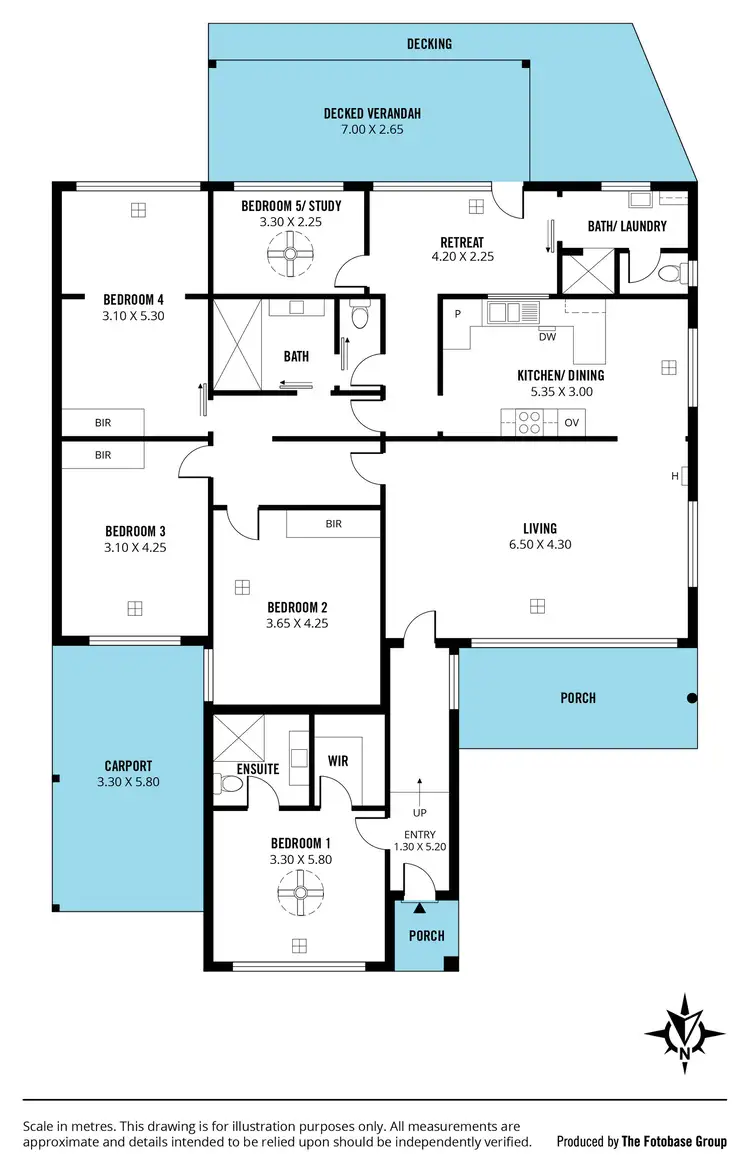
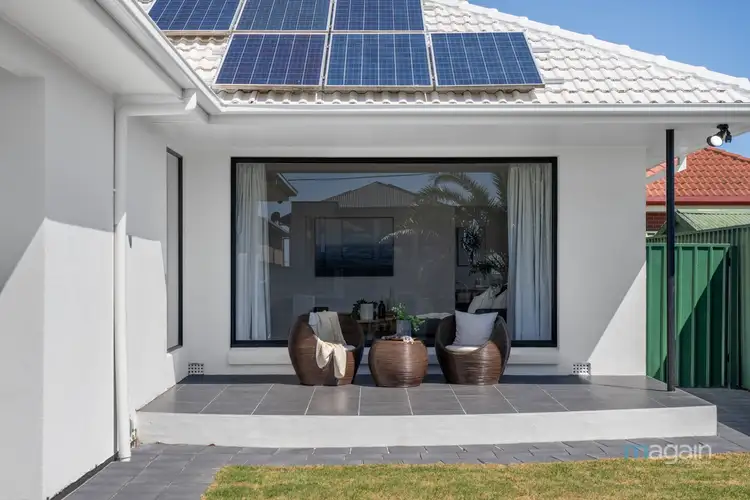
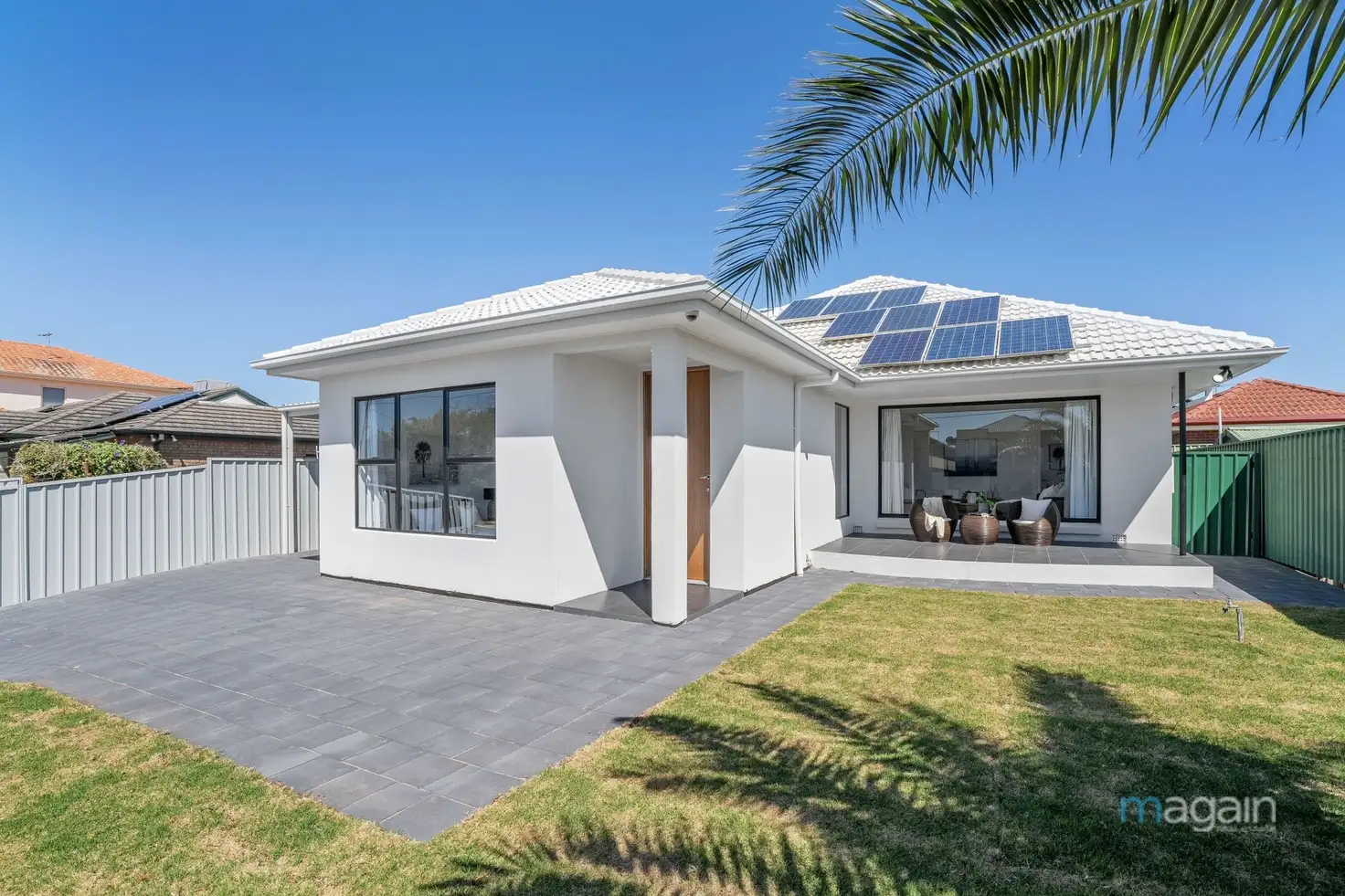



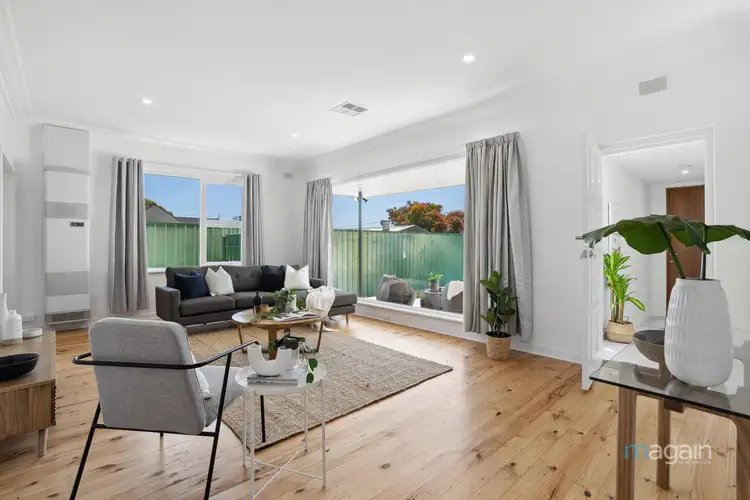
 View more
View more View more
View more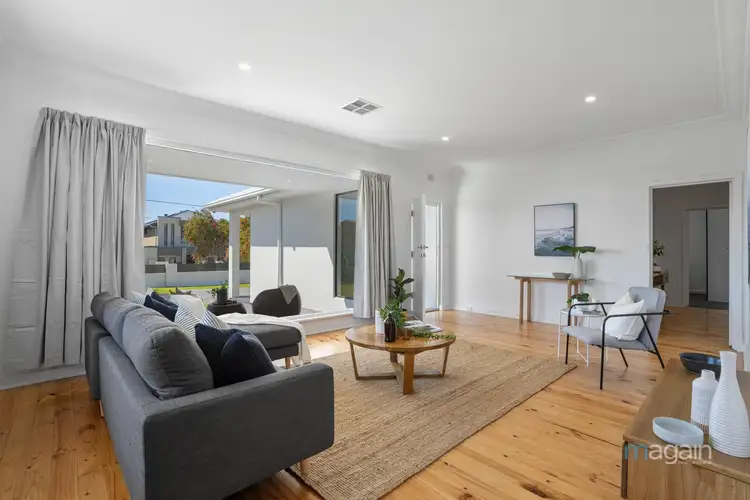 View more
View more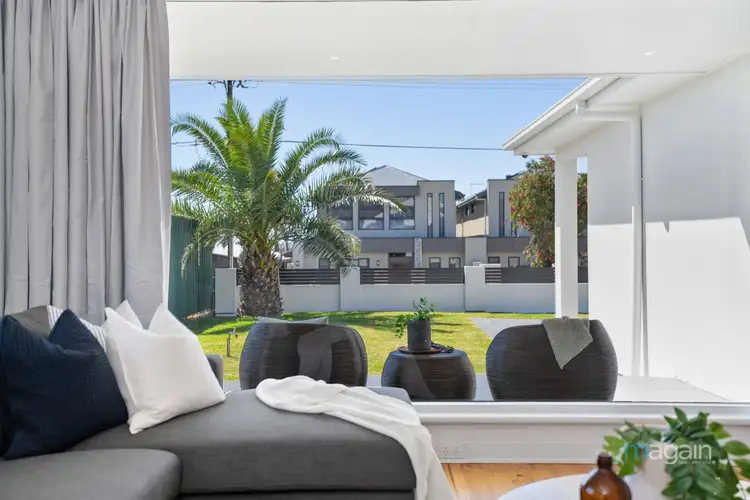 View more
View more

