Price Undisclosed
3 Bed • 1 Bath • 3 Car • 710m²
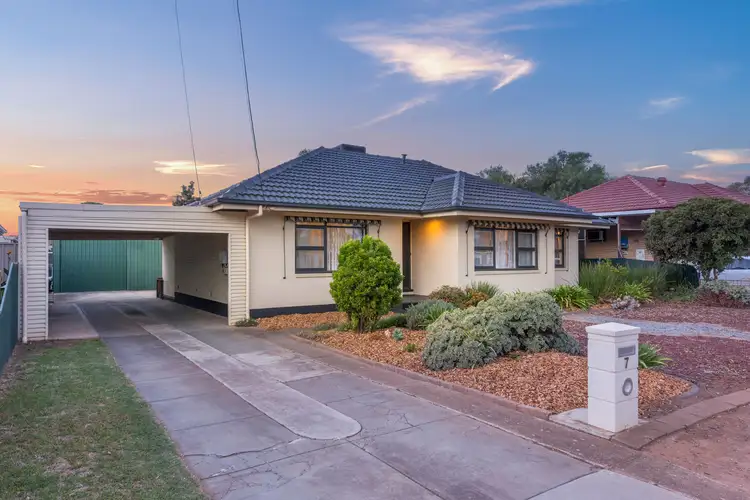
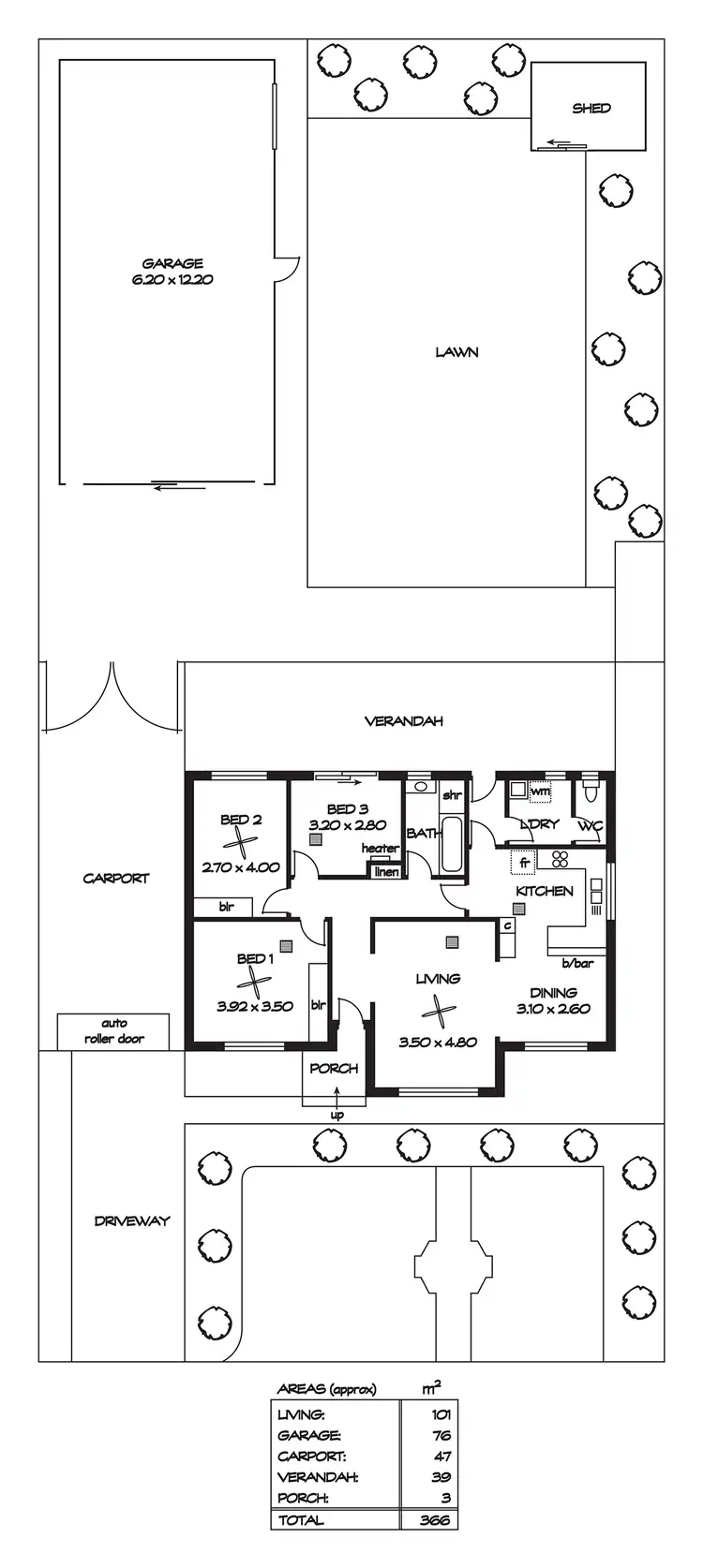
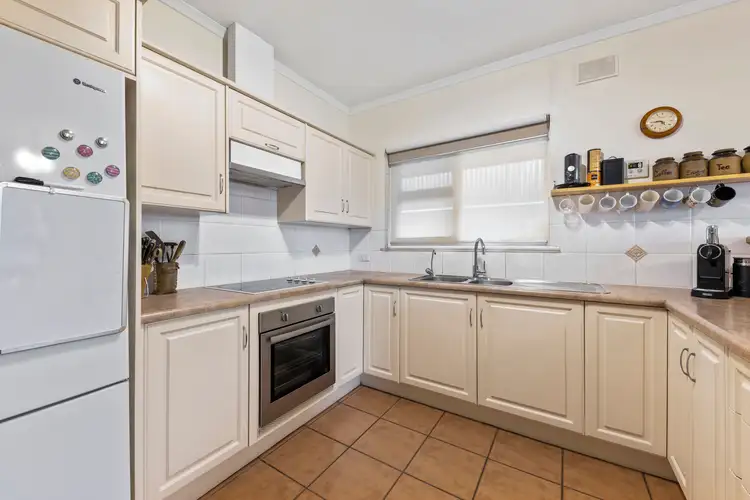
+20
Sold



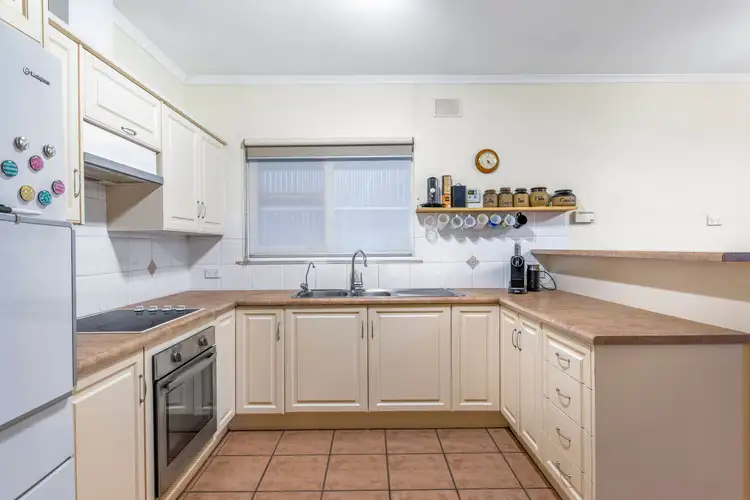
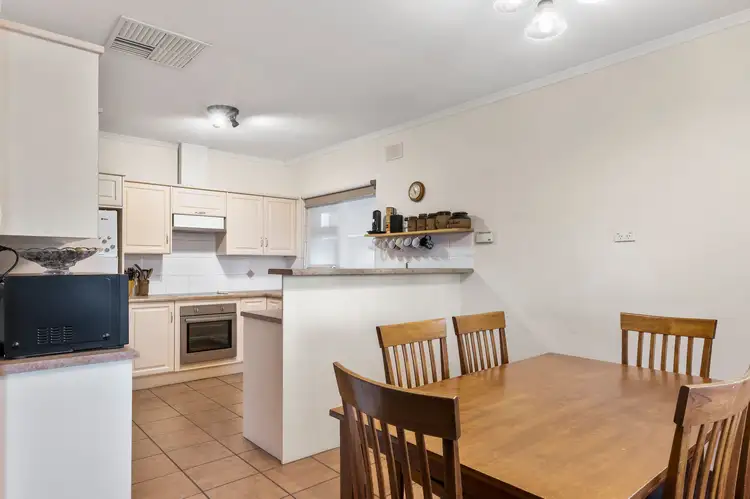
+18
Sold
7 Barossa Street, Salisbury SA 5108
Copy address
Price Undisclosed
- 3Bed
- 1Bath
- 3 Car
- 710m²
House Sold on Fri 20 May, 2022
What's around Barossa Street
House description
“Family Home - Big Block - Extensive Shedding”
Building details
Area: 366m²
Land details
Area: 710m²
Interactive media & resources
What's around Barossa Street
 View more
View more View more
View more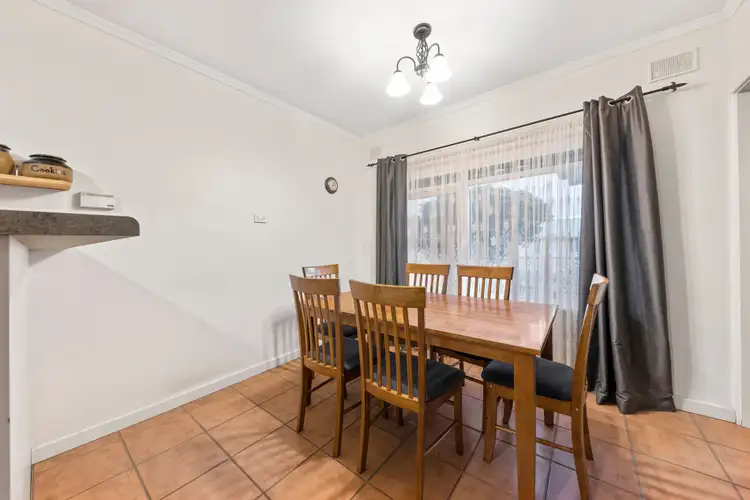 View more
View more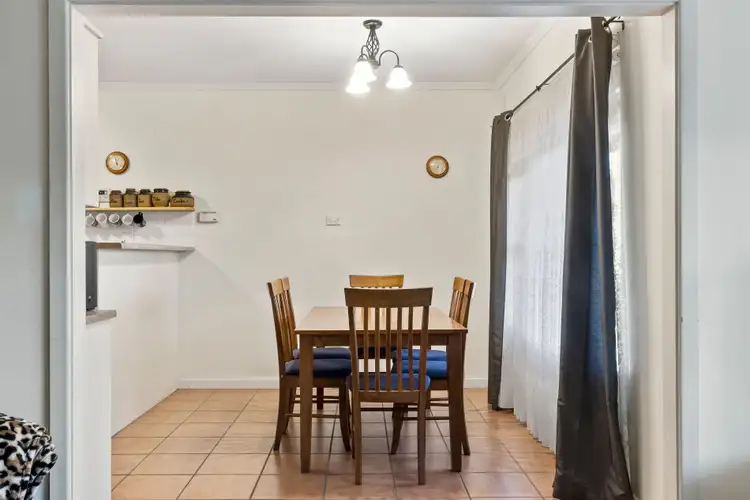 View more
View moreContact the real estate agent

James Aubert
Ray White Norwood
0Not yet rated
Send an enquiry
This property has been sold
But you can still contact the agent7 Barossa Street, Salisbury SA 5108
Nearby schools in and around Salisbury, SA
Top reviews by locals of Salisbury, SA 5108
Discover what it's like to live in Salisbury before you inspect or move.
Discussions in Salisbury, SA
Wondering what the latest hot topics are in Salisbury, South Australia?
Similar Houses for sale in Salisbury, SA 5108
Properties for sale in nearby suburbs
Report Listing
