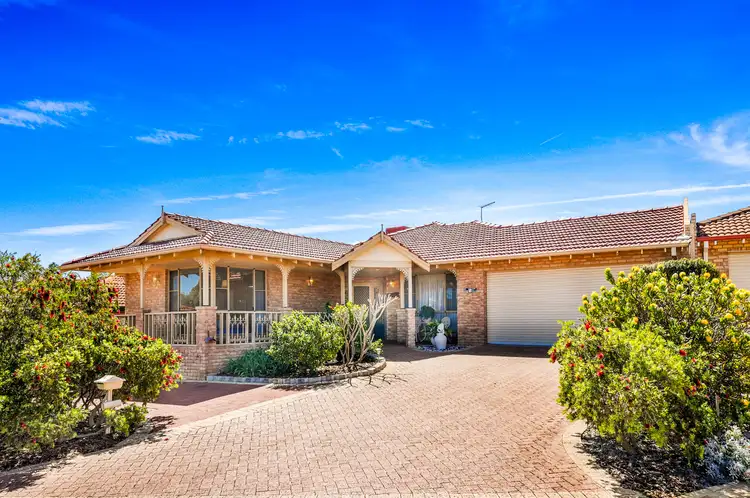All Offers Presented by 6pm Tuesday 21st October (unless sold prior)
Perfectly positioned in a peaceful cul-de-sac, this inviting home combines generous proportions, modern updates, and a functional layout ideal for relaxed coastal living. From its welcoming front verandah to its expansive open-plan living zones and private outdoor entertaining area, this home offers an effortless blend of comfort and practicality.
Step inside through the tiled entry to discover a spacious, light-filled interior. The king-sized master bedroom impresses with high ceilings, decorative cornices, and soft carpet underfoot, complemented by a beautifully renovated semi-ensuite bathroom. This luxurious space features floor-to-ceiling marble-look tiles, a walk-around shower with grab rail, privacy-walled toilet, bath, heat lamp, and a double vanity with soft-close cabinetry.
The front lounge provides flexibility for use as a theatre, activity room, or even an additional bedroom, while the queen-sized second bedroom offers a built-in robe and timber-look flooring. A king-sized third bedroom delivers ample room for guests or family members.
The large open-plan kitchen, living, and dining area forms the heart of the home, complete with a well- appointed kitchen featuring a double sink, corner pantry, tiled splashback, gas cooktop, wall oven, and microwave recess - ideal for both everyday living and entertaining.
The home continues to impress with its practical inclusions, such as a spacious laundry with double sink, storage cupboard, and separate toilet, plus a large linen store. Outdoors, enjoy the low-maintenance paved yard with reticulated garden beds, a tranquil water feature, and a garden shed. The paved alfresco area provides the perfect spot to relax or entertain year-round.
Additional features include ducted evaporative air conditioning, ducted vacuum system, gas storage hot water unit, a 2.5kW solar inverter, and a double garage with shoppers' entry and drive-through roller door access. There's ample space for vehicles too, with a driveway accommodating up to four cars plus extra room for a caravan or boat at the side.
Property Features:
• Peaceful cul-de-sac location with charming front verandah
• Spacious master with high ceilings, decorative cornices, and renovated semi-ensuite (2020)
• Flexible front lounge - perfect as theatre, activity, or 4th bedroom
• Large open-plan kitchen, living, and dining area
• Well-equipped kitchen with gas cooktop, wall oven, and corner pantry
• Ducted evaporative air conditioning and ducted vacuum system
• Solar inverter (2.5kW) and gas storage hot water unit
• Paved alfresco with reticulated garden beds and water feature
• Drive-through double garage with shoppers' entry
• Parking for four cars plus caravan or boat space
Location Features:
• Quiet cul-de-sac surrounded by quality homes
• Minutes from Hillarys Boat Harbour and Whitfords Beach
• Close to Whitford City Shopping Centre and dining precinct
• Nearby parks and reserves, including Flinders Park and Mawson Park
• Short walk to local schools including St Mark's Anglican Community School
• Easy access to Whitfords Train Station and Mitchell Freeway
• Convenient to coastal cafés, restaurants, and walking trails








 View more
View more View more
View more View more
View more View more
View more
