UNDER OFFER
4 Bed • 3 Bath • 2 Car • 421m²
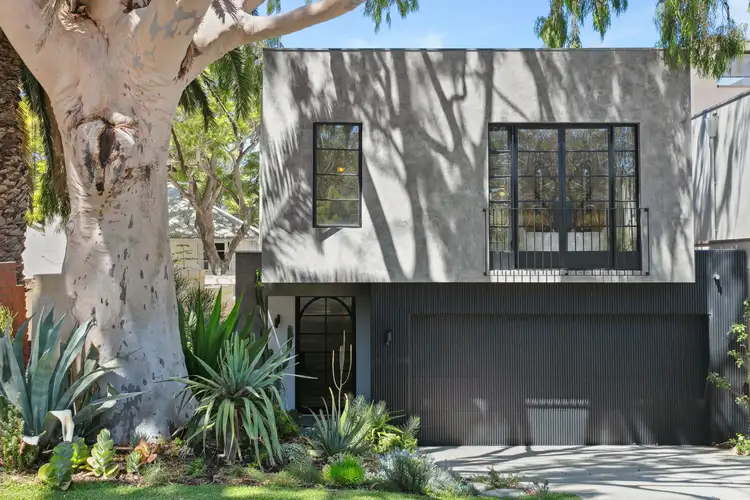
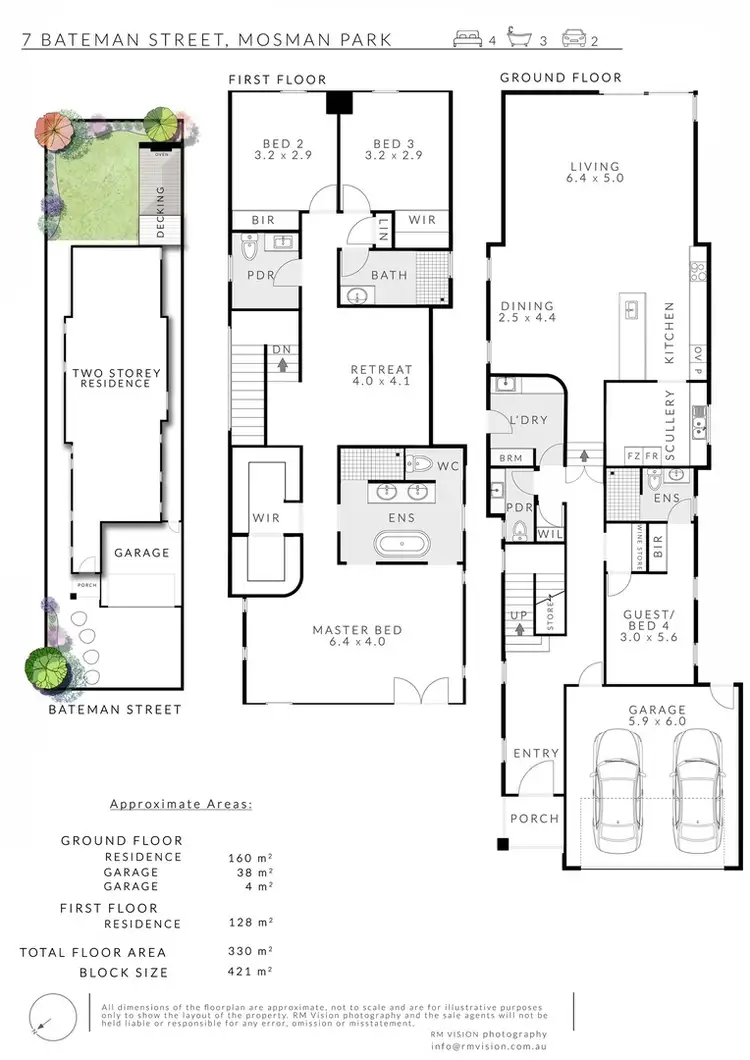
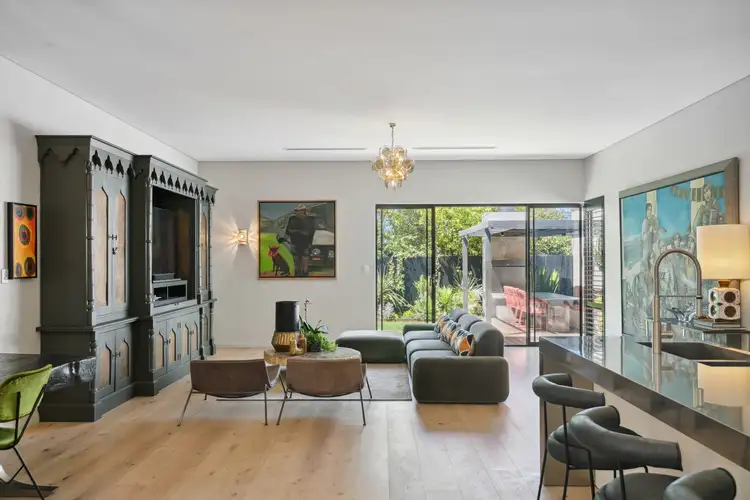
+27
Under Offer
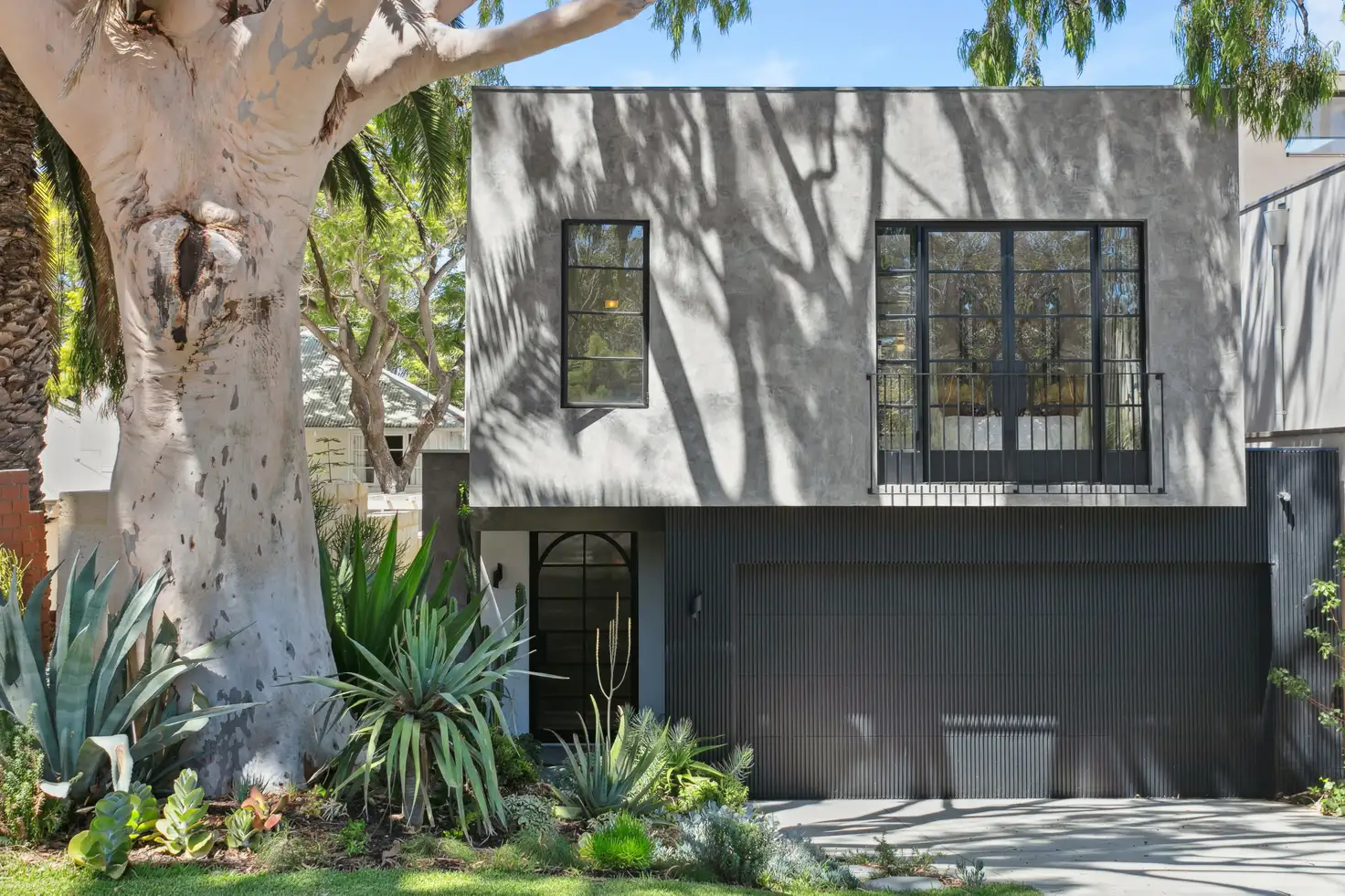


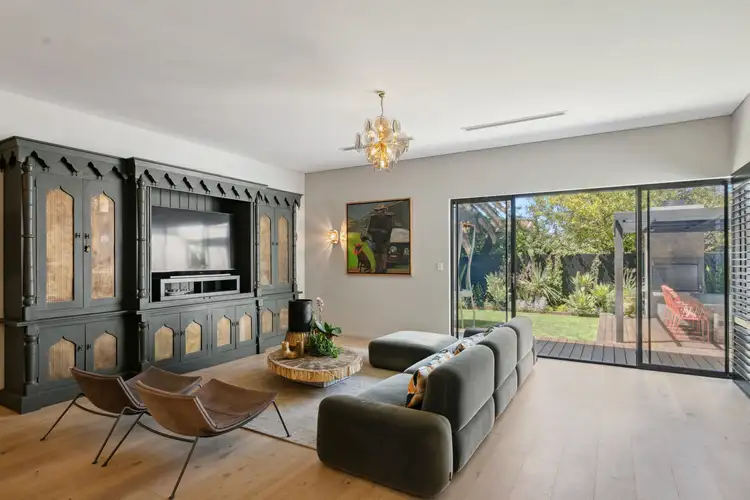
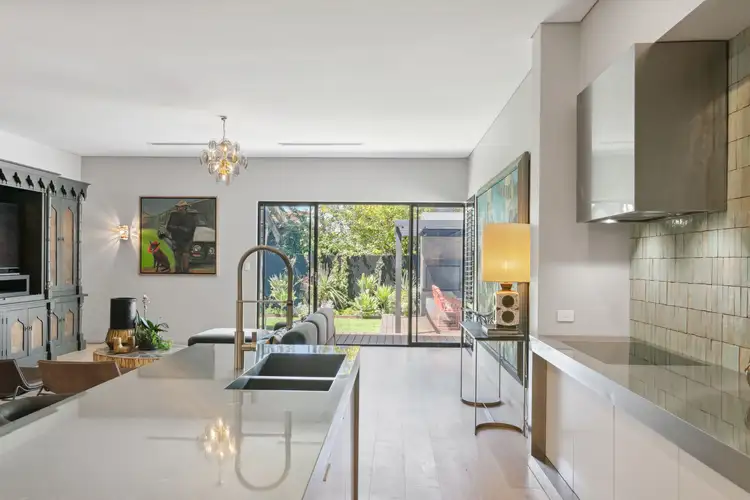
+25
Under Offer
7 Bateman Street, Mosman Park WA 6012
Copy address
UNDER OFFER
- 4Bed
- 3Bath
- 2 Car
- 421m²
House under offer
What's around Bateman Street
House description
“Unsurpassed Serenity”
Building details
Area: 282m²
Land details
Area: 421m²
Interactive media & resources
What's around Bateman Street
Inspection times
Contact the agent
To request an inspection
 View more
View more View more
View more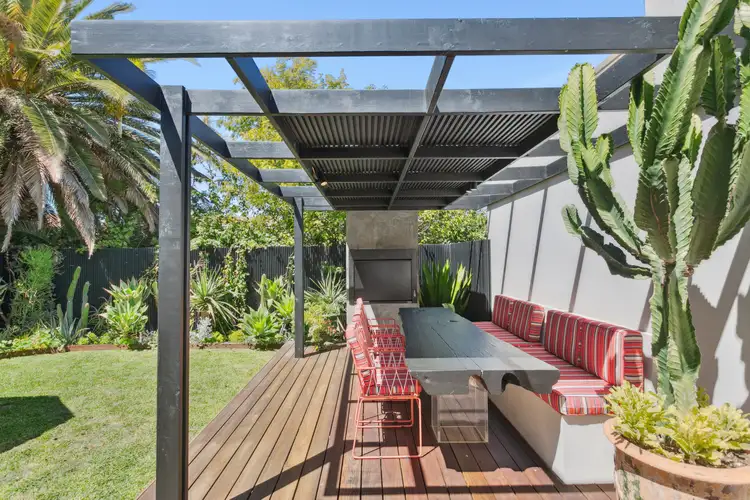 View more
View more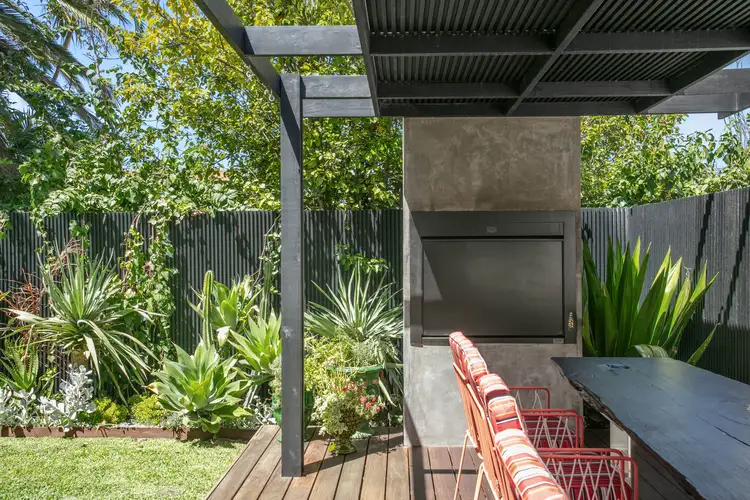 View more
View moreContact the real estate agent

Bev Heymans
Acton | Belle Property Cottesloe
0Not yet rated
Send an enquiry
7 Bateman Street, Mosman Park WA 6012
Nearby schools in and around Mosman Park, WA
Top reviews by locals of Mosman Park, WA 6012
Discover what it's like to live in Mosman Park before you inspect or move.
Discussions in Mosman Park, WA
Wondering what the latest hot topics are in Mosman Park, Western Australia?
Similar Houses for sale in Mosman Park, WA 6012
Properties for sale in nearby suburbs
Report Listing
