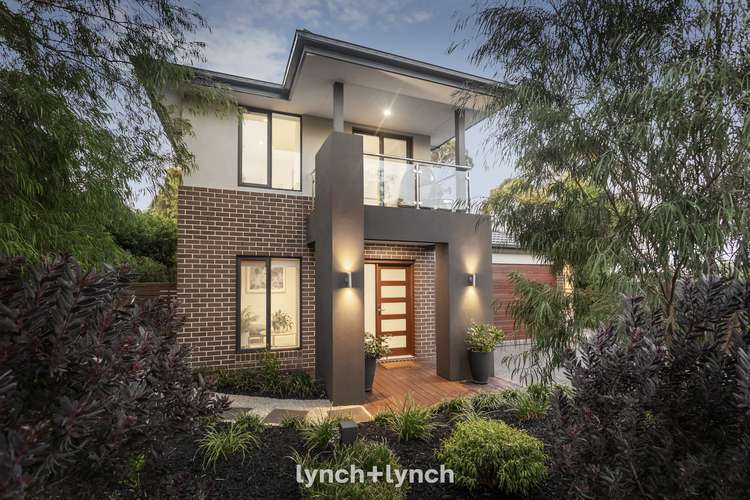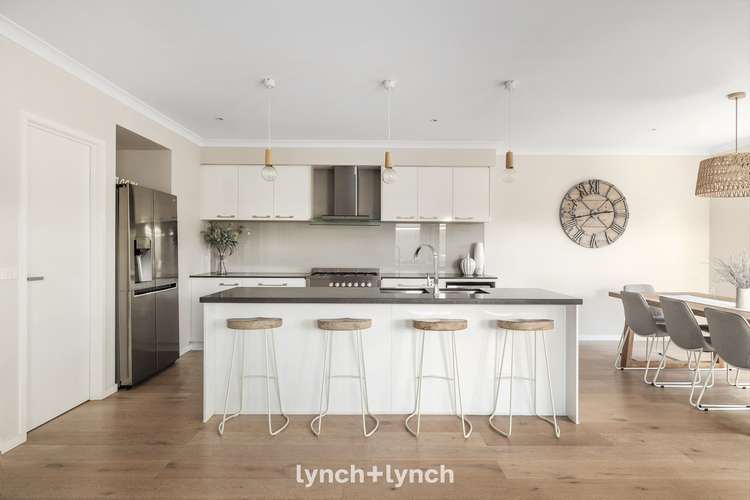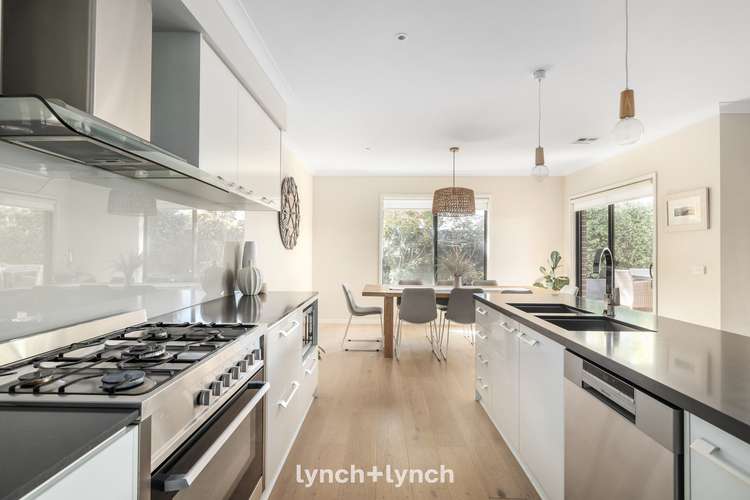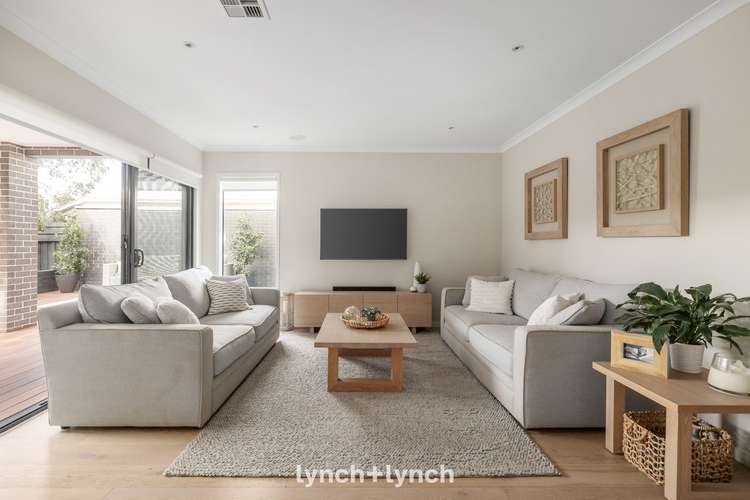$1.7 - $1.85 million
4 Bed • 2 Bath • 2 Car • 416m²
New








7 Bay Vista Close, Mount Martha VIC 3934
$1.7 - $1.85 million
- 4Bed
- 2Bath
- 2 Car
- 416m²
House for sale34 days on Homely
Next inspection:Sat 4 May 11:00am
Home loan calculator
The monthly estimated repayment is calculated based on:
Listed display price: the price that the agent(s) want displayed on their listed property. If a range, the lowest value will be ultised
Suburb median listed price: the middle value of listed prices for all listings currently for sale in that same suburb
National median listed price: the middle value of listed prices for all listings currently for sale nationally
Note: The median price is just a guide and may not reflect the value of this property.
What's around Bay Vista Close
House description
“Shoreline, Serenity & Style”
Elegantly captivating from every angle, this 4-bedroom, 3-lounge family home is a masterstroke of modest sophistication. The balance of space and style creates a warm feel of subdued luxury and composure just metres from the Mount Martha foreshore.
A lush frontage of secretive gardens graces its grand facade, creating an alluring sense of privacy from the quiet, family-focused cul-de-sac. Inside, engineered Oak floors lead the way through widened proportions, beyond an open formal lounge to a north-facing family and dining space, artfully separated by a stone kitchen with premium appliances, a walk-in pantry, and a buffet island.
Walls of sliding doors promote indoor-outdoor ease, opening to an expansive entertaining deck amongst beautiful landscaping. Enjoy the borrowed privacy of mature trees overhead for an intimate setting with family and friends. A balcony among the treetops lures you out from the main bedroom, a sanctuary of peace with a fitted robe and a twin-vanity ensuite, fully tiled with Italian porcelain tiles, separate from three additional bedrooms, kid's rumpus and a fully tiled central bathroom.
Midway between Mount Martha Village and Mornington's Main Street, the property's perfect position is ideal for relaxing coffees and shoreline walks. It is just metres from the Dava Hotel and Birdrock Beach. Embrace comforting modernity with gas ducted heating, evaporative cooling, abundant storage and a double garage with internal access.
The Build
Internal: 225m2
External: 88m2
Build: 2015
Zoning: General Residential
Roof: Cement Tile
Exterior: Brick veneer & foam render
Foundation: Concrete slab
Heating: Ducted gas
Cooling: Ducted evaporative
Stone benchtops: Engineered quartz
Flooring: Engineered oak floorboards & nylon carpet
Point of interest
Nunns Walk: 150m
The Dava Hotel: 300m
Birdrock Beach: 600m
Dava Shops: 700m
Bentons Square: 1.7km
Mount Martha Village: 3km
Mornington Main Street: 3.3km
The Numbers
Council rates: $2,600
Settlement: 30 - 120 days
Deposit: 10%
Contact Nicholas to secure this home today.
Property features
Air Conditioning
Balcony
Broadband
Built-in Robes
Courtyard
Deck
Dishwasher
Ducted Cooling
Ducted Heating
Ensuites: 1
Floorboards
Fully Fenced
Gas Heating
Living Areas: 3
Outdoor Entertaining
Remote Garage
Rumpus Room
Secure Parking
Toilets: 1
Other features
Car Parking - Surface, Carpeted, Close to Schools, Close to Shops, Close to Transport, HeatingCouncil rates
$2608.15 YearlyLand details
Documents
What's around Bay Vista Close
Inspection times
 View more
View more View more
View more View more
View more View more
View moreContact the real estate agent

Nicholas Lynch
Lynch+Lynch
Send an enquiry

Nearby schools in and around Mount Martha, VIC
Top reviews by locals of Mount Martha, VIC 3934
Discover what it's like to live in Mount Martha before you inspect or move.
Discussions in Mount Martha, VIC
Wondering what the latest hot topics are in Mount Martha, Victoria?
Similar Houses for sale in Mount Martha, VIC 3934
Properties for sale in nearby suburbs
- 4
- 2
- 2
- 416m²