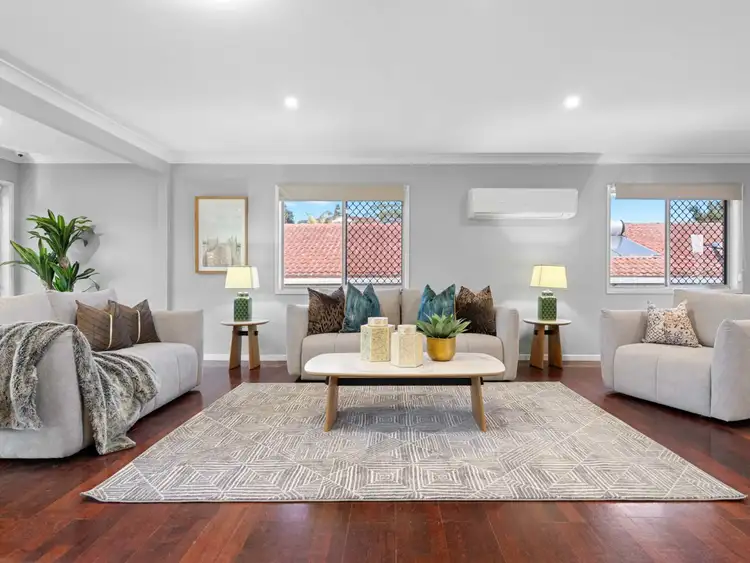A rare opportunity awaits in this tightly held suburb, where a sprawling double-storey brick residence combines timeless elegance with modern comforts. Offering true dual-living capability, it's perfectly tailored for multi-generational households or families seeking versatile space. Across two immaculate levels you'll find a collection of modern living zones, four bedrooms upstairs and three utility rooms below.
Two large, stylish kitchens--one with glossy stone counters and a dishwasher--make family meals and entertaining effortless, while the rear entertainment balcony invites weekend barbecues overlooking the pristine, low-maintenance backyard where kids and pets can play. Add to that plenty of parking between the double garage and triple tandem carport, a 20-panel solar system, and two handy garden sheds, and you've got a property that delivers chic practicality alongside stylish lifestyle appeal.
At a Glance:
- Expansive brick residence over two levels, with dual-living versatility for large or multi-generational families
- Multiple living zones, four bedrooms, plus three utility rooms are kept perfectly climate-controlled by a powerful combination of three split-system air conditioners, three window units, and a ceiling fan
- Two modern kitchens including an upstairs hub with stone benchtops and dishwasher
- Rear balcony for entertaining overlooking a fenced, low-maintenance yard ready for kids and pets
- Abundant parking and extras: double garage, triple tandem carport, 20-panel solar system, and two garden sheds
Set in a coveted neighbourhood, this residence offers lifestyle convenience to match its scale and style. Families will love the ability to walk to Robertson State School, with nearby buses whisking commuters to Griffith University and the CBD. Weekends bring the chance to unwind at local parks, indulge at Market Square's foodie hub, or spend leisure-filled afternoons at Westfield Mt Gravatt, just minutes away. With QEII Jubilee Hospital also close, this address is perfect for students, professionals and families seeking accessibility in a suburb that rarely releases properties of this calibre.
Nearby:
- 150 m to Robertson State School
- 400 m to Western Outlook Park
- 450 m to bus stop
- 1.1 km to Griffith University, Brisbane South (Nathan) Campus
- 1.3 km to QEII Jubilee Hospital
- 1.8 km to Sunnybank Plaza
- 1.8 km to Market Square
- 2.8 km to Sunnybank State High School
- 2.9 km to Westfield Mt Gravatt
Privately tucked along a quiet suburban street and secured by a solid brick fence, this pristine double-storey classic exudes understated charm. Beyond the double garage or pedestrian gate, discover a triple tandem carport and a neatly landscaped front courtyard offering serene outdoor enjoyment. A cosy front verandah welcomes you into a home that is immaculately maintained and clearly designed to comfortably house a multigenerational family.
The lower level is a sprawling zone of opportunity, anchored by a massive rumpus or games room with timber floors, split-system air conditioning, downlights, and elegant wall trim detailing. Flowing from here is the modern downstairs kitchen, with plentiful storage and adjoining timber-floored dining area.
Two multipurpose rooms extend the living options, one with dual air conditioners, the other featuring shelving, a chrome ceiling fan, and sliding door access to the yard--ideal for relaxation or business use. A further three utility rooms with timber flooring provide flexible accommodation or storage solutions, while all enjoy access to the original downstairs bathroom, a charming nod to the home's classic roots. Whether for extended family living, teenagers seeking independence, or a home office set-up, this level is ready to impress.
Ascend the staircase from the foyer to discover a vast open-plan lounge and dining area, accented by polished timber floors, downlights, and cooling air conditioning. Here, entertaining or unwinding is effortless.
The adjacent stylish kitchen sparkles with glossy white cabinetry, lustrous stone benches, a shimmering splashback, and a dishwasher, ensuring both elegance and efficiency.
Four generously proportioned bedrooms sit on this level, three boasting built-in robes, with the master showcasing his and hers wardrobes, a private retreat or nursery space, and its own air conditioning. The ensuite is refined and functional with a sleek shower, while a second bedroom is also air conditioned for comfort. The chic main bathroom, with full-height tiles, a bath, shower, and separate water closet, completes this pristine upstairs haven.
From the rear bedroom, step onto a large, tiled balcony that beckons for alfresco gatherings, evening drinks, or family meals under the stars. It gazes across the spacious fenced backyard, a green canvas kept beautifully low-maintenance so you can enjoy more time with the kids and pets rather than with the hedge trimmer.
With its stylish interiors, dual-living layout, and unbeatable location, this home is a rare chance to secure a classic yet modern property in one of Brisbane's most tightly held suburbs. Don't miss this incredible opportunity.
Contact Alex Fan today to arrange your inspection and discover the timeless lifestyle this Robertson residence has to offer.
All information contained herein is gathered from sources we consider to be reliable. However, we cannot guarantee or give any warranty about the information provided and interested parties must solely rely on their own enquiries.
Fans Real Estate Pty Ltd with Sunnybank Districts P/L T/A LJ Hooker Property Partners
ABN 74 512 885 661 / 21 107 068 020








 View more
View more View more
View more View more
View more View more
View more
