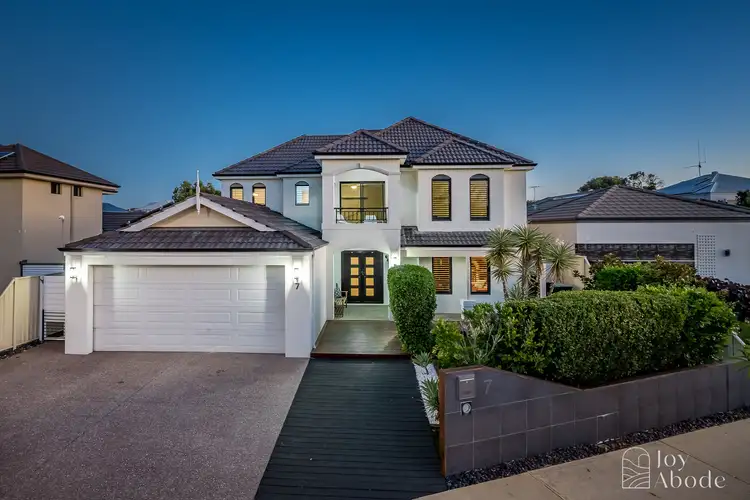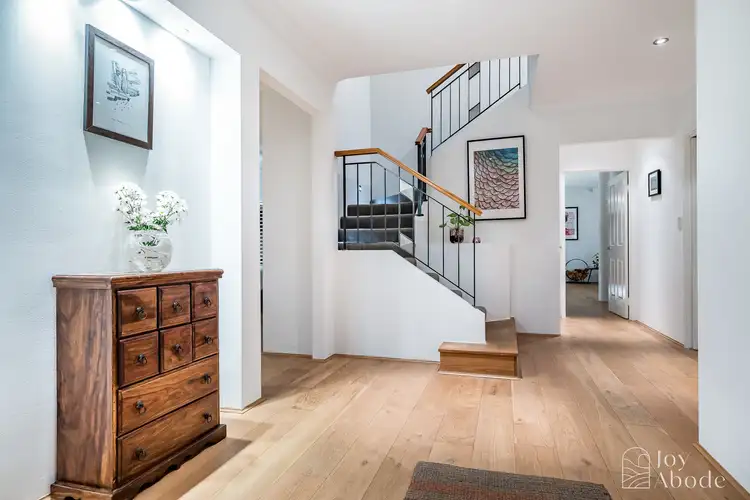HOME OPEN CANCELLED - UNDER CONTRACT
Our Apologies for any inconvenience incurred
All offers by Closing Date Sale 30th March
The Sellers reserve the right to accept an early offer
Epitomising coastal family living at its absolute finest, this super-spacious 5 bedroom 2 bathroom two-storey residence will cater to everybody's personal needs – and then some – through its quality craftsmanship, abundant space, and an unparalleled blend of comfort and elegance.
Splendid ocean views and magical sunsets await, as two separate sets of bi-fold French doors reveal separate formal lounge and dining rooms inside – preceding a spacious open-plan family, meals, and kitchen area that boasts a feature flame fireplace, and a gas bayonet for winter heating. The stylish kitchen itself has sleek stone bench tops, double sinks, an island breakfast bar and hotplate, double Siemens ovens, a dishwasher, and a storage pantry for good measure.
Also downstairs are an under-stair storeroom, a large laundry with linen and broom storage, and a commodious master bedroom suite with a walk-in wardrobe and a private ensuite bathroom – bubbling corner spa bath, separate rain shower, twin "his and hers" stone vanities, two-way powder-room access and all.
Upstairs, the minor sleeping quarters are made up of four generous bedrooms – all with built-in robes, a practical main family bathroom with a separate bath and shower, a separate second toilet, and a walk-in linen press – just in case some additional storage space is required. One of the bedrooms even has its own delightful front balcony that invites those sensual sea breezes inside. Outdoors and off the meals area lies an amazing timber-lined alfresco-entertaining space with two ceiling fans, room for a barbecue or "second" kitchen, and access to both a side storage shed and a shimmering below-ground swimming pool. A Bali-style gazebo next to the pool inspires relaxation and will ensure you see out the warmer weather in the best way possible.
Just moments away from your front doorstep lies Burns Beach Primary School, ensuring convenience for families with young learners. A leisurely stroll brings you to the popular Sistas Burns Beach Café & Restaurant, where you can enjoy seaside dining and relaxation, seconds from the surf and sand of glorious Burns Beach itself.
Within minutes, discover the bustling hub of Currambine Central for shopping and entertainment, as well as the newly-developed Iluka Plaza. Sports enthusiasts will appreciate the proximity to the expansive Iluka Sports Complex fields, while commuters will find easy access to the freeway and Currambine Train Station.
Nearby attractions include the enchanting Mindarie Marina, the upcoming Ocean Reef Boat Harbour redevelopment, and the world-class Joondalup Resort for golf enthusiasts. With esteemed educational institutions such as Kinross College, Lake Joondalup Baptist College, and Prendiville Catholic College in the vicinity, families can rest assured of excellent schooling options.
Embrace the ultimate coastal lifestyle here, in a home that is destined to bring years of contentment and joy to those you love most!
Features include, but are not limited to;
• 4 bedrooms, 2 bathrooms
• Study or 5th bedroom
• Double-door portico entrance
• Wooden floorboards
• Formal and casual downstairs living areas
• Spacious downstairs master suite – with a connecting powder room
• Upstairs 2nd/3rd/4th/5th bedrooms – as well as the main family bathroom
• Large separate laundry
• Separate upstairs toilet and walk-in linen press
• Under-stair storage
• Outdoor balcony and alfresco entertaining
• Swimming pool
• Large backyard
• Stone bench tops
• Solar-power panels
• Ducted reverse cycle air-conditioning
• Ceiling fans
• CCTV security cameras
• Internal audio speakers
• Feature ceiling cornices
• White plantation window shutters
• Downlights
• Security doors
• Low-maintenance turf and gardens
• Double lock-up garage with a storage area and internal shopper's entry
• 553sqm (approx.) block
• Built in 2007 (approx.)








 View more
View more View more
View more View more
View more View more
View more
