Price Undisclosed
4 Bed • 2 Bath • 4 Car • 1211m²
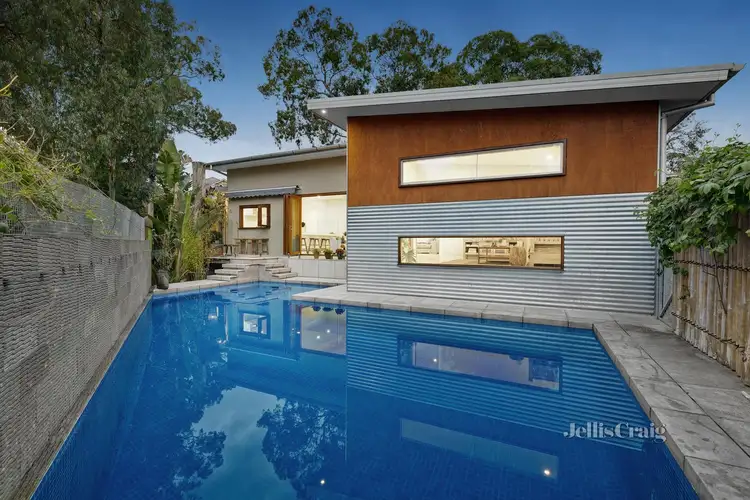
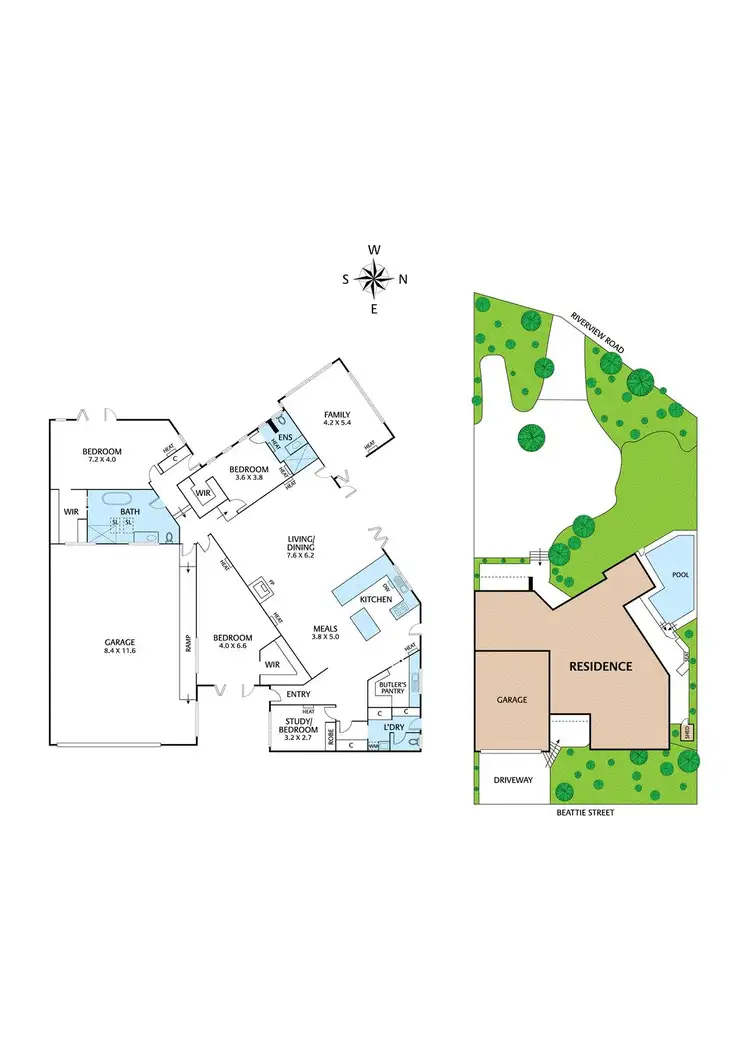
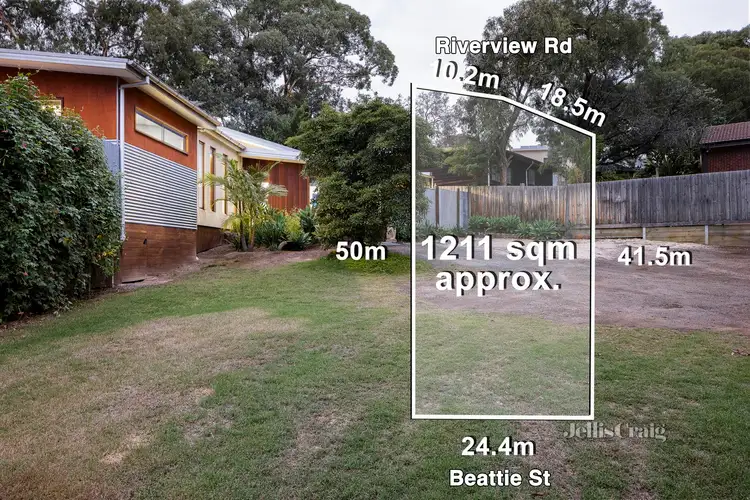
+11
Sold
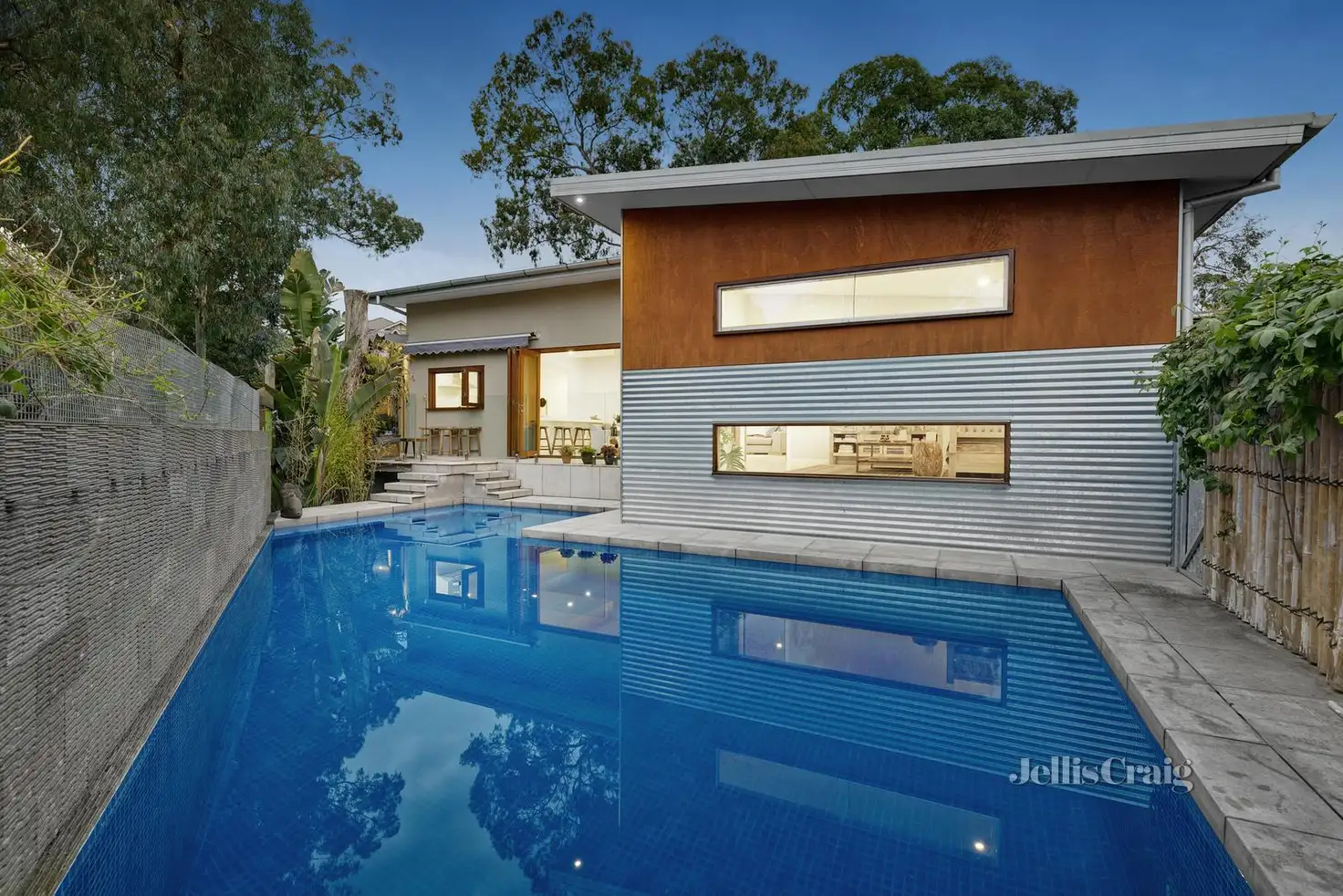


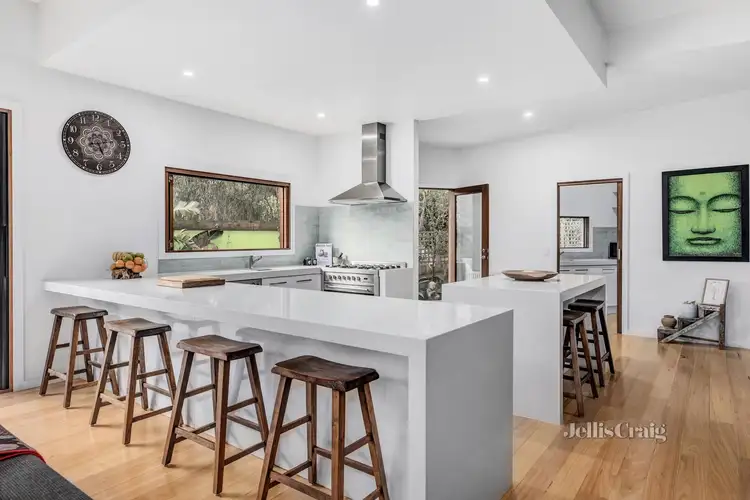
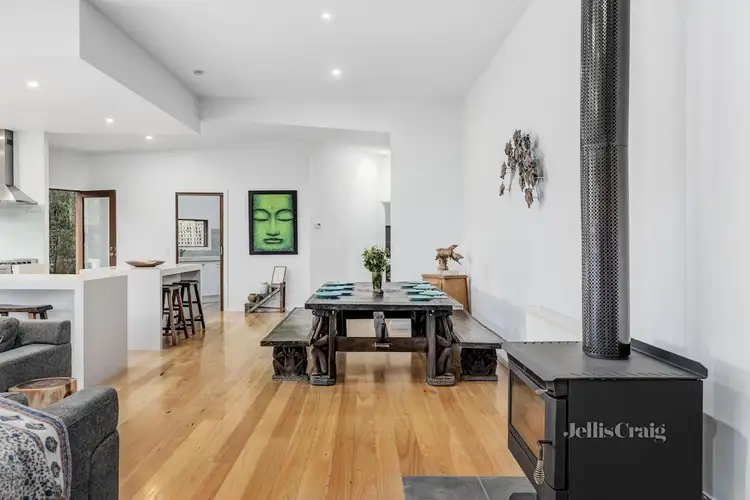
+9
Sold
7 Beattie Street, Montmorency VIC 3094
Copy address
Price Undisclosed
What's around Beattie Street
House description
“AUCTION THIS THURSDAY 27TH OCTOBER 6:30pm”
Land details
Area: 1211m²
Documents
Statement of Information: View
Property video
Can't inspect the property in person? See what's inside in the video tour.
Interactive media & resources
What's around Beattie Street
 View more
View more View more
View more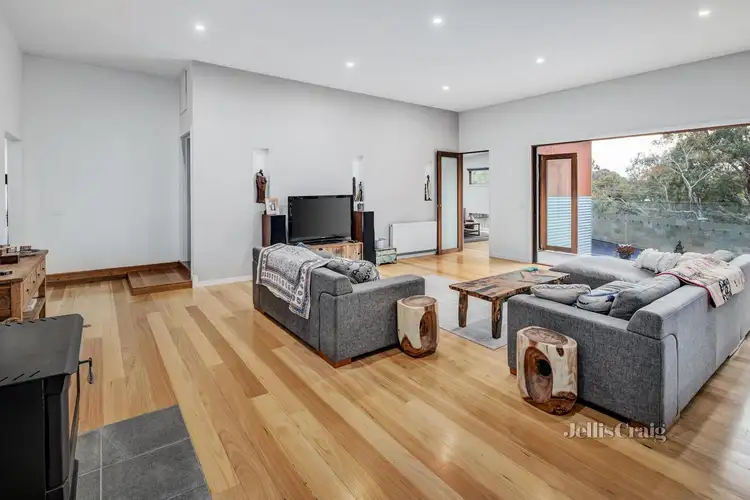 View more
View more View more
View moreContact the real estate agent

Scott Nugent
Jellis Craig - Eltham
0Not yet rated
Send an enquiry
This property has been sold
But you can still contact the agent7 Beattie Street, Montmorency VIC 3094
Nearby schools in and around Montmorency, VIC
Top reviews by locals of Montmorency, VIC 3094
Discover what it's like to live in Montmorency before you inspect or move.
Discussions in Montmorency, VIC
Wondering what the latest hot topics are in Montmorency, Victoria?
Similar Houses for sale in Montmorency, VIC 3094
Properties for sale in nearby suburbs
Report Listing
